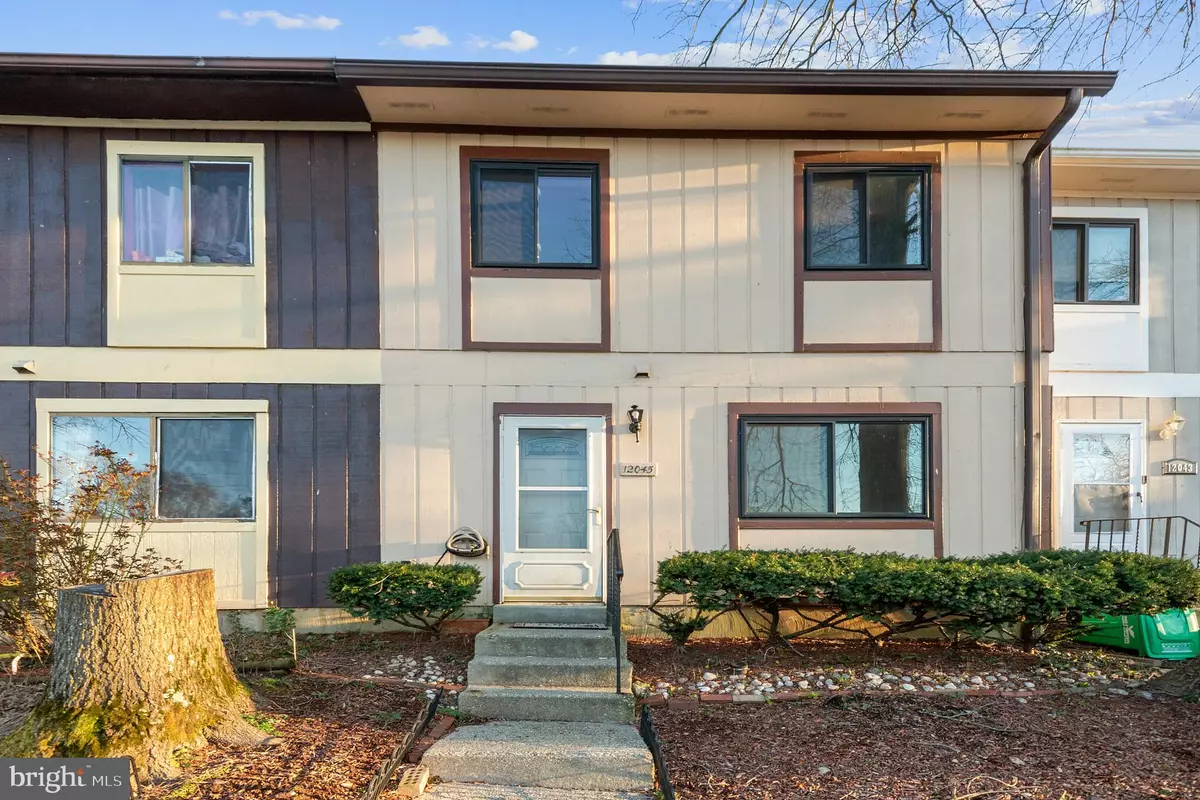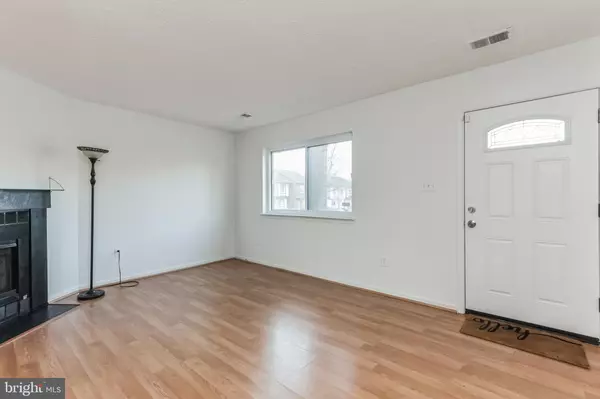$279,000
$279,000
For more information regarding the value of a property, please contact us for a free consultation.
12045 HALLANDALE TER Bowie, MD 20721
3 Beds
2 Baths
1,080 SqFt
Key Details
Sold Price $279,000
Property Type Townhouse
Sub Type Interior Row/Townhouse
Listing Status Sold
Purchase Type For Sale
Square Footage 1,080 sqft
Price per Sqft $258
Subdivision Enterprise Knolls
MLS Listing ID MDPG2071760
Sold Date 05/22/23
Style Colonial
Bedrooms 3
Full Baths 1
Half Baths 1
HOA Fees $58/mo
HOA Y/N Y
Abv Grd Liv Area 1,080
Originating Board BRIGHT
Year Built 1983
Annual Tax Amount $3,669
Tax Year 2023
Lot Size 1,500 Sqft
Acres 0.03
Property Description
Welcome to 12045 Hallandale Ter, a sunny, conveniently located townhome in the quiet tucked away community of Enterprise Knolls. Hallandale has 3 bedrooms, one and a half bathrooms, washer and dryer, a large deck with stairs leading the backyard, and a storage shed for those extra items. What is even more special about 12045 Hallandale Ter is the home has a cozy wood burning fire place in the living room to help take the chill off. 12045 Hallandale is walking distance to many restaurants, shopping and medical offices. Close to Prince Georges Community College, Six Flags, the new UM Capital Region Medical Center, 495 and only 15 minutes to Washington DC.
The home is smartly priced, with a recently updated roof, and windows, beautiful hardwoods on main level. The previous owner was very thoughtful by installing solar panels to help reduce your carbon footprint while helping you earn a discount on your electricity.
Do not hesitate to tour this property and make this your next home.
Location
State MD
County Prince Georges
Zoning RSFA
Rooms
Other Rooms Living Room, Dining Room, Primary Bedroom, Bedroom 2, Kitchen, Foyer, Laundry
Interior
Interior Features Dining Area, Floor Plan - Traditional
Hot Water Electric
Heating Forced Air
Cooling Central A/C
Fireplaces Number 1
Fireplaces Type Wood
Equipment Dishwasher, Disposal, Dryer, Oven/Range - Electric, Refrigerator, Washer
Fireplace Y
Appliance Dishwasher, Disposal, Dryer, Oven/Range - Electric, Refrigerator, Washer
Heat Source Electric
Laundry Dryer In Unit, Upper Floor, Washer In Unit
Exterior
Exterior Feature Deck(s)
Amenities Available Tot Lots/Playground
Waterfront N
Water Access N
Roof Type Composite
Accessibility None
Porch Deck(s)
Parking Type None
Garage N
Building
Story 2
Foundation Slab
Sewer Public Sewer
Water Public
Architectural Style Colonial
Level or Stories 2
Additional Building Above Grade, Below Grade
New Construction N
Schools
School District Prince George'S County Public Schools
Others
Pets Allowed Y
HOA Fee Include Management,Parking Fee,Reserve Funds,Trash
Senior Community No
Tax ID 17131475862
Ownership Fee Simple
SqFt Source Estimated
Acceptable Financing Conventional, FHA, VA
Listing Terms Conventional, FHA, VA
Financing Conventional,FHA,VA
Special Listing Condition Standard
Pets Description No Pet Restrictions
Read Less
Want to know what your home might be worth? Contact us for a FREE valuation!

Our team is ready to help you sell your home for the highest possible price ASAP

Bought with Lucius C Slade • Murrell, Inc., REALTORS







