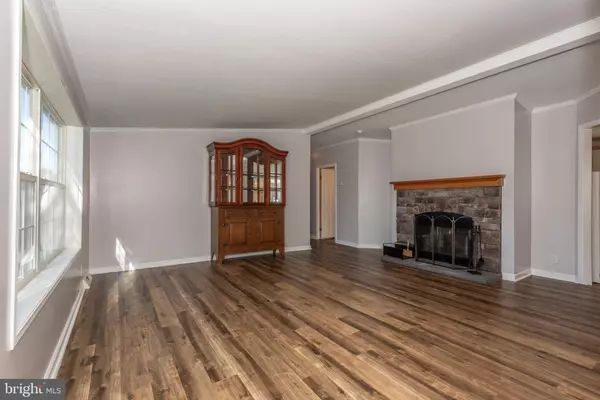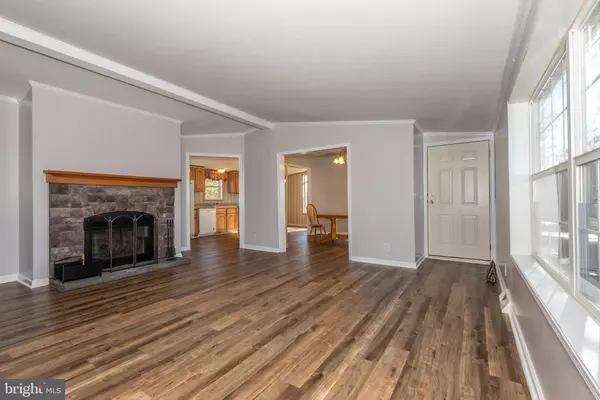$120,000
$150,000
20.0%For more information regarding the value of a property, please contact us for a free consultation.
35257 5TH ST #52612 Millsboro, DE 19966
3 Beds
2 Baths
1,904 SqFt
Key Details
Sold Price $120,000
Property Type Manufactured Home
Sub Type Manufactured
Listing Status Sold
Purchase Type For Sale
Square Footage 1,904 sqft
Price per Sqft $63
Subdivision Bay City
MLS Listing ID DESU2029838
Sold Date 05/26/23
Style Modular/Pre-Fabricated
Bedrooms 3
Full Baths 2
HOA Y/N N
Abv Grd Liv Area 1,904
Originating Board BRIGHT
Land Lease Amount 750.0
Land Lease Frequency Monthly
Year Built 2005
Annual Tax Amount $534
Tax Year 2022
Lot Dimensions 0.00 x 0.00
Property Description
Spacious move in ready home located in Waterfront community in Bay City in Millsboro. As you drive up to the home the first thing you will notice is the inviting front porch great for enjoying those sunny summer days. As you walk into the inviting and spacious great room you will love the beautiful new vinyl plank floor that was installed in 2022 that stretches through great room into dining room and kitchen. The great room also features a cozy fireplace and was freshly painted in 2022. The great room is open to both the dining room and the kitchen. The kitchen features was also freshly painted in 2022 and offers tons of counter space and cabinets. The home features three bedrooms, 2 bathroom, and walk in closets in guest bedroom and the owners suite. The entire home was freshly painted in 2022 with new carpet in the bedrooms and new vinyl plank flooring in the main living spaces. The roof was replaced in the last few years. The home is located in a waterfront community and is a short drive to your favorite local restaurants, shopping, outlets, movies, beach and boardwalk.
Location
State DE
County Sussex
Area Indian River Hundred (31008)
Zoning RESIDENTAL
Rooms
Main Level Bedrooms 3
Interior
Interior Features Breakfast Area, Carpet, Combination Dining/Living, Combination Kitchen/Dining, Combination Kitchen/Living, Dining Area, Entry Level Bedroom, Formal/Separate Dining Room, Kitchen - Eat-In, Kitchen - Island, Kitchen - Table Space, Pantry, Stall Shower, Walk-in Closet(s)
Hot Water Electric
Heating Central, Forced Air
Cooling Central A/C
Flooring Carpet, Luxury Vinyl Plank, Vinyl
Fireplaces Number 1
Fireplaces Type Wood
Equipment Dishwasher, Dryer, Microwave, Oven/Range - Electric, Refrigerator, Washer, Water Heater, Freezer
Fireplace Y
Appliance Dishwasher, Dryer, Microwave, Oven/Range - Electric, Refrigerator, Washer, Water Heater, Freezer
Heat Source Electric
Laundry Main Floor
Exterior
Exterior Feature Porch(es)
Garage Spaces 4.0
Waterfront N
Water Access N
Roof Type Metal
Accessibility None
Porch Porch(es)
Parking Type Driveway
Total Parking Spaces 4
Garage N
Building
Story 1
Foundation Pillar/Post/Pier
Sewer Public Sewer
Water Public
Architectural Style Modular/Pre-Fabricated
Level or Stories 1
Additional Building Above Grade, Below Grade
New Construction N
Schools
Middle Schools Millsboro
High Schools Indian River
School District Indian River
Others
Senior Community No
Tax ID 234-24.00-34.00-52612
Ownership Land Lease
SqFt Source Estimated
Acceptable Financing Cash, Conventional
Listing Terms Cash, Conventional
Financing Cash,Conventional
Special Listing Condition Standard
Read Less
Want to know what your home might be worth? Contact us for a FREE valuation!

Our team is ready to help you sell your home for the highest possible price ASAP

Bought with ANTHONY SACCO • RE/MAX Associates







