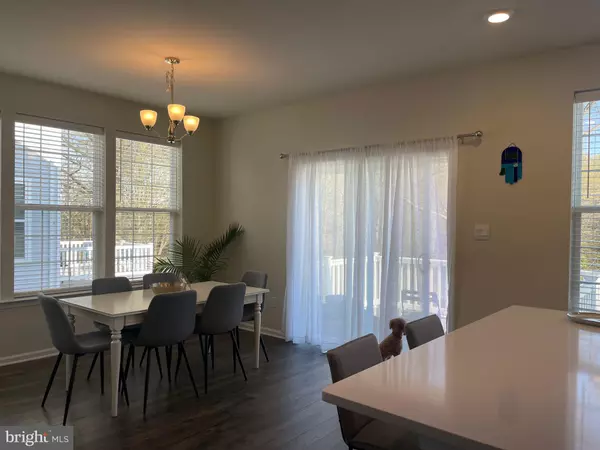$569,000
$595,000
4.4%For more information regarding the value of a property, please contact us for a free consultation.
57 AUTUMN PARK DR Medford, NJ 08055
3 Beds
4 Baths
2,478 SqFt
Key Details
Sold Price $569,000
Property Type Townhouse
Sub Type End of Row/Townhouse
Listing Status Sold
Purchase Type For Sale
Square Footage 2,478 sqft
Price per Sqft $229
Subdivision None Available
MLS Listing ID NJBL2044326
Sold Date 05/26/23
Style Craftsman
Bedrooms 3
Full Baths 3
Half Baths 1
HOA Fees $152/mo
HOA Y/N Y
Abv Grd Liv Area 2,478
Originating Board BRIGHT
Year Built 2022
Annual Tax Amount $1,108
Tax Year 2022
Lot Size 3,498 Sqft
Acres 0.08
Lot Dimensions 0.00 x 0.00
Property Description
Welcome home to this light and bright end-unit situated on one of the most desirable lot locations of this new and beautiful neighborhood, Autumn Park. Conveniently located right off of Evesboro - Medford Rd bordering Marlton, close to lots of shopping, dining, and all major highways. The home backs to private, open space overlooking the park, pool and a relaxing nature scene.
This home offers a total of three bedrooms, three and a half baths and a fully finished walk out lower level, recessed lighting, ceiling fans in the bedrooms and custom window treatments throughout the home. Three bedrooms, two full baths and the laundry room on the upper level. Open living / kitchen / dining space on the main floor with a powder room, gourmet kitchen with lots of cabinetry, stainless steel appliances, kitchen island and pantry, and a balcony overlooking the peaceful nature filled open space in the back.. The lower level is fully finished with a full bath and a walk out to a large private fully fenced in yard. The home is sunbathed with natural light through the day and feels amazing. The HOA covers common area maintenance, lawn maintenance and snow removal. Plus, the community offers a clubhouse with gym and pool for an additional $100 per month. Home is still under builders warranty. Relocating out of state and owner is a licensed real estate agent.
Location
State NJ
County Burlington
Area Medford Twp (20320)
Zoning HM
Rooms
Basement Fully Finished, Interior Access, Outside Entrance, Rear Entrance, Walkout Level, Windows, Connecting Stairway, Daylight, Full, Garage Access, Heated
Interior
Interior Features Ceiling Fan(s)
Hot Water Natural Gas
Heating Forced Air
Cooling Central A/C
Flooring Carpet, Engineered Wood, Hardwood, Ceramic Tile
Equipment Built-In Microwave, Built-In Range, Dishwasher, Disposal, Dryer - Gas, Dryer - Front Loading, Oven - Self Cleaning, Stainless Steel Appliances, Washer, Washer - Front Loading, Freezer, Refrigerator, Oven/Range - Gas
Furnishings No
Appliance Built-In Microwave, Built-In Range, Dishwasher, Disposal, Dryer - Gas, Dryer - Front Loading, Oven - Self Cleaning, Stainless Steel Appliances, Washer, Washer - Front Loading, Freezer, Refrigerator, Oven/Range - Gas
Heat Source Natural Gas
Laundry Upper Floor, Has Laundry, Dryer In Unit, Washer In Unit
Exterior
Exterior Feature Balcony
Garage Garage - Front Entry, Inside Access
Garage Spaces 4.0
Fence Fully, Vinyl
Waterfront N
Water Access N
View Garden/Lawn, Trees/Woods
Roof Type Architectural Shingle
Accessibility None
Porch Balcony
Parking Type Attached Garage, Driveway, On Street, Off Street
Attached Garage 2
Total Parking Spaces 4
Garage Y
Building
Lot Description Backs - Open Common Area, Open, Partly Wooded, Poolside, Rear Yard
Story 3
Foundation Slab
Sewer Public Sewer
Water Public
Architectural Style Craftsman
Level or Stories 3
Additional Building Above Grade, Below Grade
New Construction Y
Schools
Elementary Schools Milton H. Allen E.S.
School District Medford Township Public Schools
Others
Pets Allowed Y
HOA Fee Include Common Area Maintenance
Senior Community No
Tax ID 20-00401-00039
Ownership Fee Simple
SqFt Source Assessor
Special Listing Condition Standard
Pets Description No Pet Restrictions
Read Less
Want to know what your home might be worth? Contact us for a FREE valuation!

Our team is ready to help you sell your home for the highest possible price ASAP

Bought with James Balletto • EXP Realty, LLC







