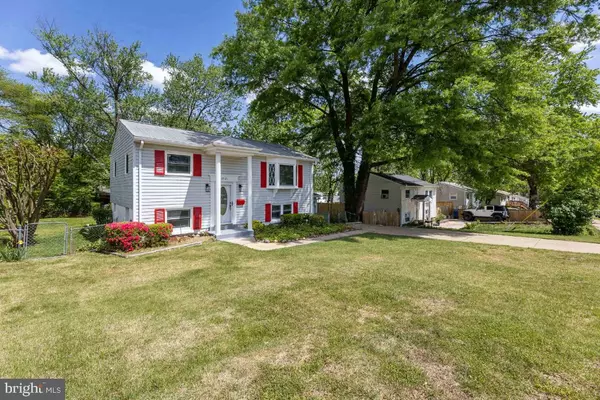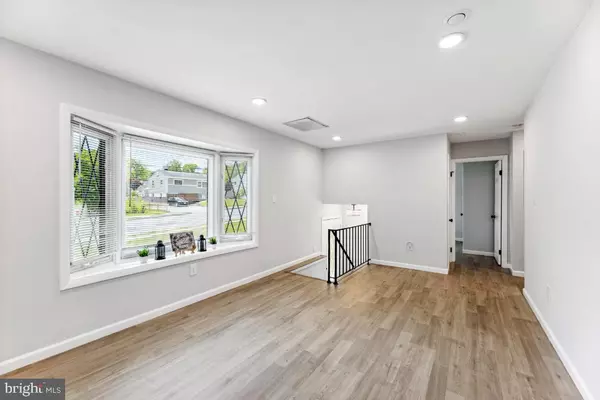$440,000
$450,000
2.2%For more information regarding the value of a property, please contact us for a free consultation.
15121 ALASKA RD Woodbridge, VA 22191
4 Beds
2 Baths
1,510 SqFt
Key Details
Sold Price $440,000
Property Type Single Family Home
Sub Type Detached
Listing Status Sold
Purchase Type For Sale
Square Footage 1,510 sqft
Price per Sqft $291
Subdivision Marumsco Woods
MLS Listing ID VAPW2049342
Sold Date 05/26/23
Style Colonial
Bedrooms 4
Full Baths 2
HOA Y/N N
Abv Grd Liv Area 736
Originating Board BRIGHT
Year Built 1964
Annual Tax Amount $3,797
Tax Year 2022
Lot Size 10,010 Sqft
Acres 0.23
Property Description
$15,000 price reduction!!! PLUS $5,000 in Buyer closing cost assistance!!! Don't wait!!! Welcome home to a beautiful completely renovated four bedroom, two full bathroom single family home on a huge 1/4 acre fenced lot with bonus sunroom. Everything is new in this home, completely move-in ready with gleaming new engineered low maintenance flooring for the entire home. As you enter the home you are greeted by an inviting oversize living room perfect for entertaining with recessed lighting and plenty of windows for natural light. On the main level you have a gorgeous modern upgraded kitchen with all new stainless steel appliances, granite countertops, large custom cabinets, upgraded lighting fixtures with, and exquisite backsplash. The home has an extra large primary bedroom, two sparkling fully remodeled bathrooms with custom tile work on each level and bonus sunroom located in the rear of the home which can also be used as an office, exercise room, or fifth bedroom. The covered patio and sizeable fenced backyard are the perfect setting for large family gatherings and cook outs. New electric HVAC heating and cooling furnace installed in attic. Convenient easy access to Potomac Mills, Stonebridge Potomac Town Center, with multiple major quick routes to Fort Belvoir , Quantico Marine Base, Pentagon, Arlington, Fairfax, and DC. VRE and commuter bus minutes away. Perfect location and no HOA.
Location
State VA
County Prince William
Zoning R4
Rooms
Other Rooms Living Room, Dining Room, Primary Bedroom, Bedroom 2, Bedroom 3, Bedroom 4, Kitchen, Family Room, Laundry, Storage Room, Bonus Room, Full Bath
Basement Full
Main Level Bedrooms 3
Interior
Interior Features Ceiling Fan(s), Dining Area, Family Room Off Kitchen, Floor Plan - Traditional, Formal/Separate Dining Room, Kitchen - Galley, Pantry
Hot Water Natural Gas
Heating Heat Pump(s)
Cooling Central A/C
Equipment Built-In Microwave, Dishwasher, Disposal, Dryer, Refrigerator, Washer, Water Heater
Appliance Built-In Microwave, Dishwasher, Disposal, Dryer, Refrigerator, Washer, Water Heater
Heat Source Electric
Exterior
Exterior Feature Patio(s)
Fence Fully, Chain Link
Utilities Available Cable TV Available, Natural Gas Available
Waterfront N
Water Access N
Accessibility None
Porch Patio(s)
Parking Type Driveway
Garage N
Building
Lot Description Rear Yard
Story 2
Foundation Slab
Sewer Public Sewer
Water Public
Architectural Style Colonial
Level or Stories 2
Additional Building Above Grade, Below Grade
New Construction N
Schools
Elementary Schools Featherstone
Middle Schools Rippon
High Schools Freedom
School District Prince William County Public Schools
Others
Senior Community No
Tax ID 8391-72-4775
Ownership Fee Simple
SqFt Source Assessor
Special Listing Condition Standard
Read Less
Want to know what your home might be worth? Contact us for a FREE valuation!

Our team is ready to help you sell your home for the highest possible price ASAP

Bought with Randy Castro I • First Decision Realty LLC







