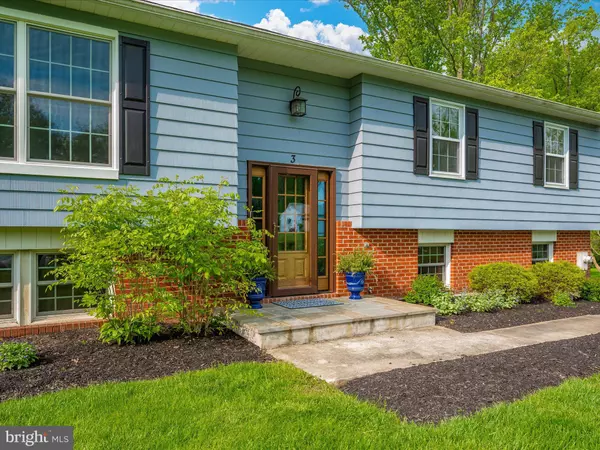$585,000
$579,900
0.9%For more information regarding the value of a property, please contact us for a free consultation.
3 DOE CT Phoenix, MD 21131
4 Beds
3 Baths
2,677 SqFt
Key Details
Sold Price $585,000
Property Type Single Family Home
Sub Type Detached
Listing Status Sold
Purchase Type For Sale
Square Footage 2,677 sqft
Price per Sqft $218
Subdivision York Manor
MLS Listing ID MDBC2064296
Sold Date 05/30/23
Style Split Foyer
Bedrooms 4
Full Baths 2
Half Baths 1
HOA Y/N N
Abv Grd Liv Area 1,477
Originating Board BRIGHT
Year Built 1976
Annual Tax Amount $4,451
Tax Year 2022
Lot Size 0.854 Acres
Acres 0.85
Lot Dimensions 1.00 x
Property Description
Here is your chance to own a perfectly updated split foyer home located on just under an acre at the end of a cul de sac. As soon as you pull into the driveway you can see the beautifully landscaped yard matches the brand new Marvin entry door. The homeowners have gone to great lengths to improve this home and prepare it for a long efficient future. The front yard was regraded to install new french drains and a 2nd sump pump. The basement was stripped down and rebuilt with double insulation to help with future electric costs as well as noise. A basement remodel included updating the family room, bedroom, and office with new doors, floors and windows. Built in cabinets and shelves can be found in multiple rooms. You may overlook the secret reading nook (or extra storage space) under the stairs. The fireplace has a gorgeous white finish for that clean country feel this home deserves. Making your way up to the second level you can appreciate the shiplap walls, new windows and built in cabinets. The wall was removed to open the dinning room to the kitchen. All new appliances look perfect against the new subway tile. Admire the sliding barn door to the pantry and you make your way down the hall. The hall way leads to 3 more bedrooms and 2 full newly updated bathrooms. This home is so beautiful inside- its hard to believe there is more to see but you still need to step outback and check out that view. The screened porch has been rebuilt from steps to decking. There are 2 additional storage areas under the porch. You could sit out by the firepit all summer and enjoy the nature and privacy. This is a GREAT FIND and will not last long. Call your favorite realtor for a tour!
Location
State MD
County Baltimore
Zoning R
Rooms
Other Rooms Bedroom 2, Bedroom 3, Bedroom 4, Kitchen, Family Room, Foyer, Bedroom 1, Exercise Room, Laundry, Bathroom 1, Bathroom 2, Bonus Room, Screened Porch
Basement Daylight, Full, Fully Finished, Heated, Improved, Interior Access, Outside Entrance, Shelving, Windows
Main Level Bedrooms 3
Interior
Interior Features Built-Ins, Ceiling Fan(s), Combination Kitchen/Dining, Kitchen - Eat-In, Kitchen - Island, Pantry, Primary Bath(s), Recessed Lighting, Stall Shower, Upgraded Countertops, Tub Shower, Water Treat System, Wood Floors
Hot Water Electric
Heating Forced Air
Cooling Central A/C, Ceiling Fan(s), Programmable Thermostat
Flooring Hardwood, Tile/Brick
Fireplaces Number 1
Fireplaces Type Brick, Mantel(s), Non-Functioning, Wood
Equipment Built-In Microwave, Dishwasher, Dryer, Exhaust Fan, Icemaker, Oven - Double, Oven/Range - Electric, Range Hood, Refrigerator, Stainless Steel Appliances, Washer, Water Heater - High-Efficiency
Fireplace Y
Window Features Energy Efficient
Appliance Built-In Microwave, Dishwasher, Dryer, Exhaust Fan, Icemaker, Oven - Double, Oven/Range - Electric, Range Hood, Refrigerator, Stainless Steel Appliances, Washer, Water Heater - High-Efficiency
Heat Source Oil
Laundry Lower Floor
Exterior
Exterior Feature Enclosed, Porch(es), Screened
Waterfront N
Water Access N
View Trees/Woods, Street, Scenic Vista
Roof Type Architectural Shingle
Accessibility 2+ Access Exits
Porch Enclosed, Porch(es), Screened
Parking Type Driveway
Garage N
Building
Lot Description Cleared, Cul-de-sac, Front Yard, Landscaping, Level, No Thru Street
Story 2
Foundation Block
Sewer Private Septic Tank
Water Well
Architectural Style Split Foyer
Level or Stories 2
Additional Building Above Grade, Below Grade
New Construction N
Schools
School District Baltimore County Public Schools
Others
Senior Community No
Tax ID 04101600008695
Ownership Fee Simple
SqFt Source Assessor
Acceptable Financing Cash, Conventional, Contract, FHA, VA, Other
Listing Terms Cash, Conventional, Contract, FHA, VA, Other
Financing Cash,Conventional,Contract,FHA,VA,Other
Special Listing Condition Standard
Read Less
Want to know what your home might be worth? Contact us for a FREE valuation!

Our team is ready to help you sell your home for the highest possible price ASAP

Bought with Katrina A Cairns • Monument Sotheby's International Realty







