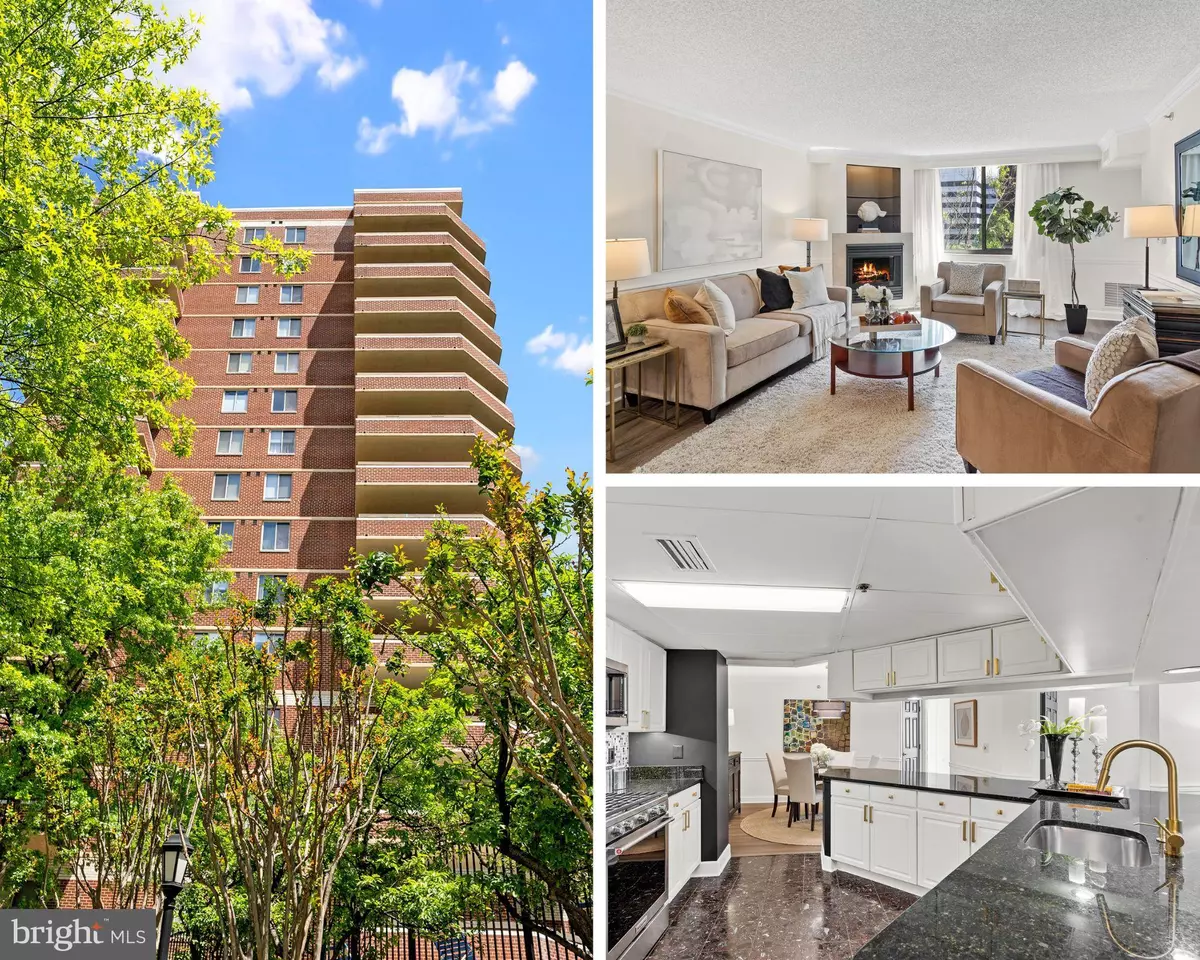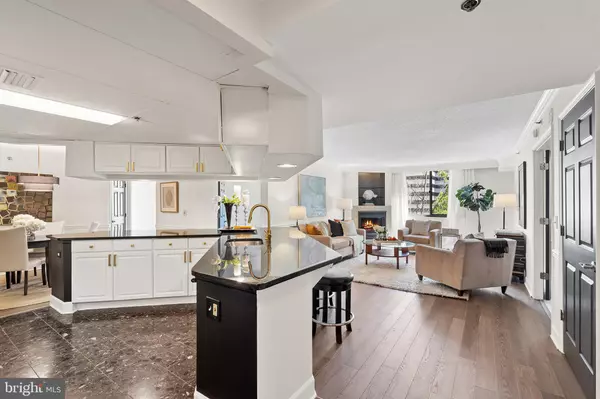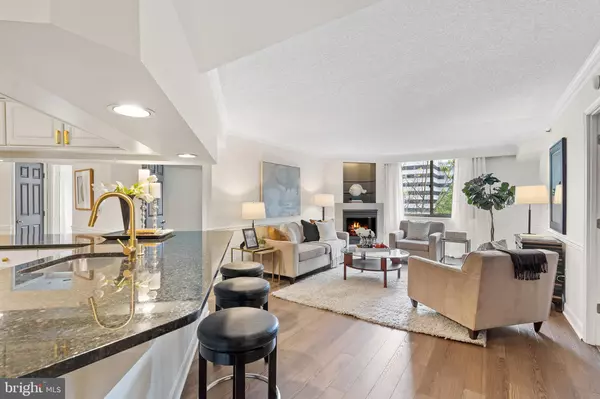$882,500
$875,000
0.9%For more information regarding the value of a property, please contact us for a free consultation.
1276 N WAYNE ST N #507 Arlington, VA 22201
3 Beds
2 Baths
1,432 SqFt
Key Details
Sold Price $882,500
Property Type Condo
Sub Type Condo/Co-op
Listing Status Sold
Purchase Type For Sale
Square Footage 1,432 sqft
Price per Sqft $616
Subdivision The Williamsburg
MLS Listing ID VAAR2030144
Sold Date 05/31/23
Style Colonial
Bedrooms 3
Full Baths 2
Condo Fees $689/mo
HOA Y/N N
Abv Grd Liv Area 1,432
Originating Board BRIGHT
Year Built 1992
Annual Tax Amount $8,284
Tax Year 2022
Property Description
Welcome to The Williamsburg, where luxury living meets convenience in this stunning and exceptionally spacious condo. With its impeccable blend of elegance and practicality, every inch of this residence has been thoughtfully designed to maximize comfort and functionality. Step inside and experience the sheer joy of one-level living, complemented by the convenience of garage parking and a vibrant city atmosphere just steps from your front door. This move-in ready gem boasts fresh paint throughout, brand new luxury vinyl flooring, upgraded carpet in two bedrooms, and a brand new HVAC unit. Expansive open kitchen features a generous island, breakfast bar, upgraded granite counters, abundant cabinet space, and top-of-the-line stainless steel Kitchen Aid appliances. This culinary haven can accommodate multiple chefs with ease, making it perfect for entertaining guests or simply spending quality time with loved ones. The spacious family room is a haven of relaxation, where you can unwind by the cozy gas fireplace adorned with exquisite crown molding and elegant chair railings. Adjacent to the family room, a spacious balcony awaits, providing the perfect spot for savoring your morning coffee, enjoying an afternoon siesta, or hosting intimate gatherings with friends. The primary bedroom suite is a sanctuary of indulgence, offering ample space for any size bed, a walk-in closet, a private balcony, and a spa-like bath complete with a separate shower and a luxurious jetted tub. Storage will never be an issue, with two walk-in closets, a storage room off the second balcony, and an assigned storage room on the G4 level. Parking is a breeze with two full garage spaces at your disposal, and your guests will appreciate the plentiful parking available in the garage as well. What's more, this three-bedroom condo boasts the lowest condo fee in the area for a unit of its size, ensuring exceptional value for the discerning homeowner. Exciting improvements are underway, as the condo is in the final stages of planning the remodeling of the lobby, party room, game room, hallways, and more. Prepare to be impressed by the modern and luxurious updates that are in store. The community also offers fantastic amenities, including a heated pool, a state-of-the-art gym, a game room with billiards and ping pong, a spacious party room for private events, and even a sauna. Plus, there are numerous community events for those seeking a vibrant social scene, and bike storage is available for the outdoor enthusiasts. Nestled on a peaceful street in the heart of the Courthouse neighborhood, this condo provides the best of both worlds—an oasis of tranquility combined with easy access to a wealth of amenities. Leave your car behind and explore the vibrant surroundings on foot, with the Metro, excellent restaurants, bars, coffee shops, fitness studios, a movie theater, and grocery stores (including Whole Foods and Trader Joe’s) all within a short stroll. Additionally, popular retailers such as Barnes and Noble, Crate and Barrel, and Pottery Barn are just moments away. Won’t last - make your showing appointment today!
Location
State VA
County Arlington
Zoning RA-H-3.2
Direction East
Rooms
Main Level Bedrooms 3
Interior
Interior Features Breakfast Area, Carpet, Chair Railings, Crown Moldings, Dining Area, Elevator, Entry Level Bedroom, Family Room Off Kitchen, Floor Plan - Open, Kitchen - Gourmet, Kitchen - Island, Soaking Tub, Stall Shower, Upgraded Countertops, Walk-in Closet(s), Wood Floors
Hot Water Electric
Heating Forced Air
Cooling Central A/C
Fireplaces Number 1
Equipment Built-In Microwave, Dishwasher, Disposal, Dryer, Exhaust Fan, Refrigerator, Stainless Steel Appliances, Stove, Washer, Water Heater
Fireplace Y
Window Features Double Pane
Appliance Built-In Microwave, Dishwasher, Disposal, Dryer, Exhaust Fan, Refrigerator, Stainless Steel Appliances, Stove, Washer, Water Heater
Heat Source Natural Gas
Exterior
Exterior Feature Balconies- Multiple
Garage Underground
Garage Spaces 2.0
Amenities Available Elevator, Exercise Room, Extra Storage, Game Room, Party Room, Pool - Outdoor, Sauna, Swimming Pool
Waterfront N
Water Access N
Accessibility Elevator
Porch Balconies- Multiple
Parking Type Attached Garage
Attached Garage 2
Total Parking Spaces 2
Garage Y
Building
Story 1
Unit Features Hi-Rise 9+ Floors
Foundation Slab
Sewer Public Sewer
Water Public
Architectural Style Colonial
Level or Stories 1
Additional Building Above Grade, Below Grade
New Construction N
Schools
Elementary Schools Arlington Science Focus
Middle Schools Dorothy Hamm
High Schools Yorktown
School District Arlington County Public Schools
Others
Pets Allowed Y
HOA Fee Include Ext Bldg Maint,Management,Insurance,Pool(s),Recreation Facility,Reserve Funds,Snow Removal,Trash,Common Area Maintenance,Fiber Optics Available,Lawn Maintenance,Sauna,Sewer,Water
Senior Community No
Tax ID 18-003-156
Ownership Condominium
Acceptable Financing Cash, Conventional, FHA, VA
Listing Terms Cash, Conventional, FHA, VA
Financing Cash,Conventional,FHA,VA
Special Listing Condition Standard
Pets Description Cats OK, Dogs OK, Size/Weight Restriction
Read Less
Want to know what your home might be worth? Contact us for a FREE valuation!

Our team is ready to help you sell your home for the highest possible price ASAP

Bought with Deborah Davis • RE/MAX Allegiance







