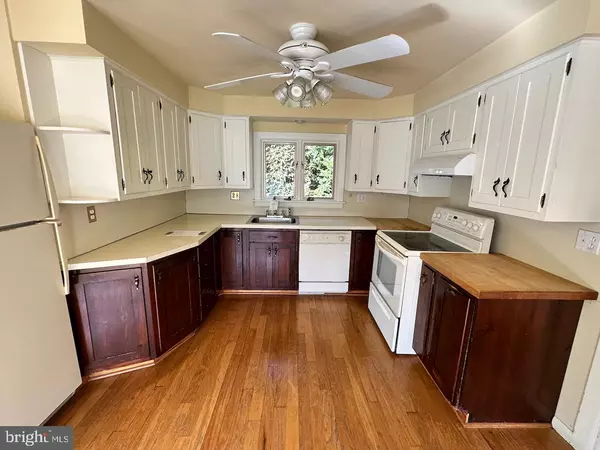$470,333
$455,000
3.4%For more information regarding the value of a property, please contact us for a free consultation.
61 DEVON RD Paoli, PA 19301
3 Beds
2 Baths
1,950 SqFt
Key Details
Sold Price $470,333
Property Type Single Family Home
Sub Type Detached
Listing Status Sold
Purchase Type For Sale
Square Footage 1,950 sqft
Price per Sqft $241
Subdivision Dovecote
MLS Listing ID PACT2042610
Sold Date 05/31/23
Style Ranch/Rambler
Bedrooms 3
Full Baths 2
HOA Y/N N
Abv Grd Liv Area 1,950
Originating Board BRIGHT
Year Built 1961
Annual Tax Amount $4,937
Tax Year 2023
Lot Size 0.315 Acres
Acres 0.31
Lot Dimensions 0.00 x 0.00
Property Description
Welcome to this potentially charming ranch-style home in the heart of Paoli, Chester County. This property features three spacious bedrooms and two full bathrooms, providing ample space for comfortable living. As you step inside, you'll immediately notice the gleaming hardwood floors that run through the living room, dining room, kitchen, and hallway. The living space is perfect for entertaining guests, with plenty of natural light and a warm and inviting ambiance. which overlooks the fenced and level backyard providing a safe and spacious area for outdoor activities and relaxation. The backyard is perfect for hosting summer BBQs with friends or family. Although the house could use some repairs and updating, it offers a fantastic opportunity to create a dream home in a highly desirable location. This property is ideally located close to commercial centers, restaurants, public open spaces, and trails, making it perfect for those who value convenience and accessibility. Don't miss out on the chance to own this wonderful home in one of the most sought-after areas of Chester County. Schedule your viewing today and experience the perfect blend of comfort, and convenience. This is a Department of Housing and Urban Development (HUD) property (Case# 446-276201). The home is being sold AS IS. All properties sold "As-Is" are without any guarantee or warranty. The utilities are off so please use caution. Daylight showings are recommended. All property information including disclosures, property condition report (PCR), sale contract, and sale process are available on HUDhomestore. The purchaser is responsible for costs related to having utilities turned on for inspections when authorized. If the plumbing failed the pressure test, the water cannot be turned on for inspections. Municipalities requiring Use & Occupancy (U&O) inspections are at the purchaser's expense. The purchaser is responsible for all closing costs including transfer tax. The property is considered to be FHA Insurable with Escrow (IE). The final escrow amount is subject to lender determination. Only Owner-occupant purchase offers will be considered for the first 30 days. Bidding opens to everyone on day 31. Equal Housing Opportunity Property.
Location
State PA
County Chester
Area Willistown Twp (10354)
Zoning R3
Rooms
Other Rooms Living Room, Dining Room, Primary Bedroom, Bedroom 2, Kitchen, Family Room, Bedroom 1
Basement Partial
Main Level Bedrooms 3
Interior
Interior Features Combination Kitchen/Dining, Dining Area, Formal/Separate Dining Room, Kitchen - Eat-In, Tub Shower, Stall Shower, Wood Floors
Hot Water Electric
Heating Heat Pump - Oil BackUp, Forced Air
Cooling Central A/C
Flooring Wood
Fireplaces Number 2
Fireplace Y
Heat Source Oil
Laundry Main Floor
Exterior
Fence Rear, Wood
Waterfront N
Water Access N
Roof Type Asphalt,Shingle
Accessibility None
Parking Type None
Garage N
Building
Story 1
Foundation Block
Sewer Public Sewer
Water Public
Architectural Style Ranch/Rambler
Level or Stories 1
Additional Building Above Grade, Below Grade
New Construction N
Schools
School District Great Valley
Others
Senior Community No
Tax ID 54-01Q-0284
Ownership Fee Simple
SqFt Source Assessor
Acceptable Financing Cash, Conventional, FHA 203(b)
Listing Terms Cash, Conventional, FHA 203(b)
Financing Cash,Conventional,FHA 203(b)
Special Listing Condition REO (Real Estate Owned)
Read Less
Want to know what your home might be worth? Contact us for a FREE valuation!

Our team is ready to help you sell your home for the highest possible price ASAP

Bought with Matt Fish • Keller Williams Realty Wilmington







