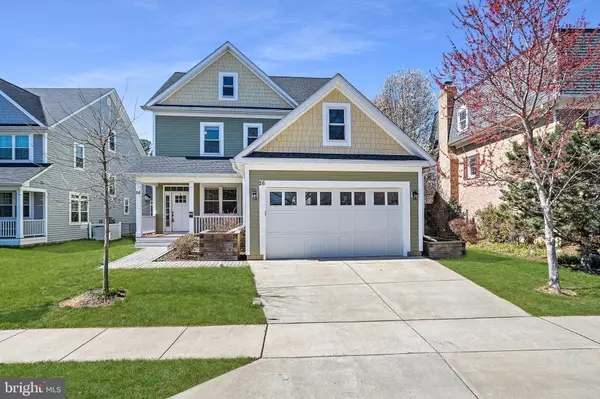$1,450,000
$1,475,000
1.7%For more information regarding the value of a property, please contact us for a free consultation.
26 S PERSHING DR Arlington, VA 22204
4 Beds
5 Baths
5,346 SqFt
Key Details
Sold Price $1,450,000
Property Type Single Family Home
Sub Type Detached
Listing Status Sold
Purchase Type For Sale
Square Footage 5,346 sqft
Price per Sqft $271
Subdivision Barcroft
MLS Listing ID VAAR2028016
Sold Date 05/31/23
Style Craftsman
Bedrooms 4
Full Baths 4
Half Baths 1
HOA Y/N N
Abv Grd Liv Area 3,564
Originating Board BRIGHT
Year Built 2017
Annual Tax Amount $14,008
Tax Year 2022
Lot Size 10,628 Sqft
Acres 0.24
Property Description
Welcome home to 26 S Pershing Dr, a charming and extremely well-maintained 4-bedroom, 4.5-bathroom single-family home that was newly built in 2017. Upon entering the home, you will be greeted by an inviting living room with a cozy gas fireplace and large windows that let in plenty of natural light. The main level features an open-concept layout that flows seamlessly from the living room to the updated kitchen, which boasts granite countertops, stainless steel appliances, and a gas stove, making it perfect for cooking and entertaining. Be sure to notice the bedroom with en-suite bathroom on the main level - perfect for guests or an au pair. Upstairs, you'll find three additional spacious bedrooms, including a private master suite complete with a walk-in closet and a spa-like bathroom. The home also has a huge attic that covers the entire fourth level, perfect for storage or can be converted into an additional living space. The lower level of the home offers a large finished recreation room, perfect for a playroom, home theater, or additional living space. There is also a full bathroom and additional storage on this level. Outside, the property boasts a lovely fenced-in yard with a patio area, perfect for outdoor entertaining and relaxation. The property also has a driveway with ample parking space. This home is located in a highly desirable Arlington location with easy access to schools, shopping, dining, and more. The home is only a short distance away from downtown DC and the Pentagon, making commuting a breeze. This newly built home is a wonderful opportunity to own a beautiful and move-in ready property with ample living space and storage in a convenient and sought-after location.
Location
State VA
County Arlington
Zoning R-6
Rooms
Basement Fully Finished, Interior Access, Outside Entrance, Walkout Stairs
Main Level Bedrooms 1
Interior
Hot Water Natural Gas
Heating Forced Air
Cooling Central A/C
Fireplaces Number 1
Fireplaces Type Gas/Propane
Fireplace Y
Heat Source Natural Gas
Laundry Main Floor
Exterior
Garage Garage - Front Entry
Garage Spaces 2.0
Waterfront N
Water Access N
Roof Type Architectural Shingle
Accessibility None
Parking Type Attached Garage
Attached Garage 2
Total Parking Spaces 2
Garage Y
Building
Story 4
Foundation Concrete Perimeter
Sewer Public Sewer
Water Public
Architectural Style Craftsman
Level or Stories 4
Additional Building Above Grade, Below Grade
New Construction N
Schools
Elementary Schools Barcroft
High Schools Wakefield
School District Arlington County Public Schools
Others
Pets Allowed Y
Senior Community No
Tax ID 23-004-098
Ownership Fee Simple
SqFt Source Estimated
Special Listing Condition Standard
Pets Description No Pet Restrictions
Read Less
Want to know what your home might be worth? Contact us for a FREE valuation!

Our team is ready to help you sell your home for the highest possible price ASAP

Bought with Debbie P Kent • Cottage Street Realty LLC







