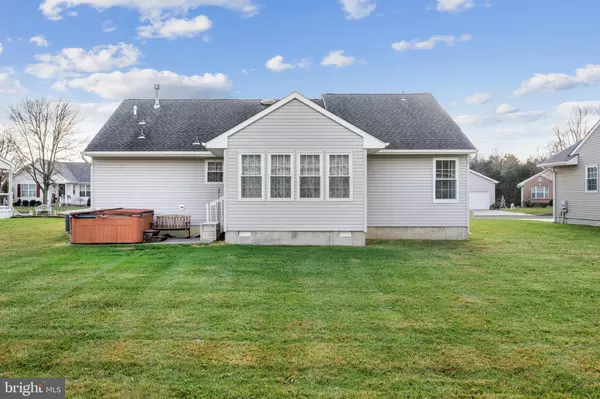$307,500
$312,499
1.6%For more information regarding the value of a property, please contact us for a free consultation.
473 WOODRUFF TRL Mullica Hill, NJ 08062
2 Beds
2 Baths
1,398 SqFt
Key Details
Sold Price $307,500
Property Type Single Family Home
Sub Type Detached
Listing Status Sold
Purchase Type For Sale
Square Footage 1,398 sqft
Price per Sqft $219
Subdivision Spicer Estates
MLS Listing ID NJGL2024314
Sold Date 06/05/23
Style Ranch/Rambler
Bedrooms 2
Full Baths 2
HOA Fees $70/ann
HOA Y/N Y
Abv Grd Liv Area 1,398
Originating Board BRIGHT
Year Built 2002
Annual Tax Amount $6,263
Tax Year 2022
Lot Size 6,970 Sqft
Acres 0.16
Lot Dimensions 0.00 x 0.00
Property Description
Welcome home to this cozy home located in the beautiful 55+ community of Spicer Estates! As you enter the foyer, you're warmly greeted by hardwood floors, high ceilings and a bright open floor plan that seamlessly connects the living room to the sun room and kitchen. The kitchen boasts plenty of cabinetry and stainless steel appliances. The brightly lit sun room located right off the dining area features a tile floor with access to the backyard . The oversized laundry/mud area is located off the kitchen and has access to the garage as well. This home also offers two full baths and nice size bedrooms. The guest bath has new tile floors , tub and shower. The master bedroom features an en suite with a tile shower pan and tile walls. A great location as this home is located minutes from downtown Mullica Hill, Shoprite, Inspira Hospital and only 30 minutes from Philadelphia.
Location
State NJ
County Gloucester
Area Harrison Twp (20808)
Zoning R4
Rooms
Other Rooms Living Room, Bedroom 2, Kitchen, Bedroom 1, Sun/Florida Room, Mud Room
Main Level Bedrooms 2
Interior
Interior Features Ceiling Fan(s), Combination Kitchen/Dining, Floor Plan - Open, Kitchen - Eat-In, Sprinkler System, Stall Shower, Tub Shower, WhirlPool/HotTub, Wood Floors
Hot Water Natural Gas
Heating Forced Air
Cooling Central A/C
Flooring Carpet, Hardwood, Vinyl, Tile/Brick
Equipment Dishwasher, Dryer, Stainless Steel Appliances, Washer
Appliance Dishwasher, Dryer, Stainless Steel Appliances, Washer
Heat Source Natural Gas
Exterior
Garage Garage - Front Entry, Inside Access
Garage Spaces 3.0
Waterfront N
Water Access N
Accessibility Ramp - Main Level
Parking Type Attached Garage, Driveway
Attached Garage 1
Total Parking Spaces 3
Garage Y
Building
Story 1
Foundation Crawl Space
Sewer Public Sewer
Water Public
Architectural Style Ranch/Rambler
Level or Stories 1
Additional Building Above Grade, Below Grade
New Construction N
Schools
School District Clearview Regional Schools
Others
Senior Community Yes
Age Restriction 55
Tax ID 08-00057 13-00015
Ownership Fee Simple
SqFt Source Assessor
Acceptable Financing Cash, Conventional
Listing Terms Cash, Conventional
Financing Cash,Conventional
Special Listing Condition Standard
Read Less
Want to know what your home might be worth? Contact us for a FREE valuation!

Our team is ready to help you sell your home for the highest possible price ASAP

Bought with Patricia Settar • BHHS Fox & Roach-Mullica Hill South







