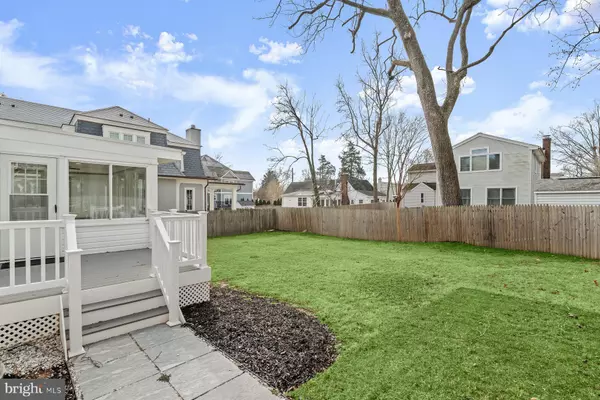$820,000
$869,000
5.6%For more information regarding the value of a property, please contact us for a free consultation.
5020 RIVER RD Bethesda, MD 20816
3 Beds
3 Baths
1,921 SqFt
Key Details
Sold Price $820,000
Property Type Single Family Home
Sub Type Detached
Listing Status Sold
Purchase Type For Sale
Square Footage 1,921 sqft
Price per Sqft $426
Subdivision Greenacres
MLS Listing ID MDMC2081768
Sold Date 06/08/23
Style Ranch/Rambler
Bedrooms 3
Full Baths 3
HOA Y/N N
Abv Grd Liv Area 1,066
Originating Board BRIGHT
Year Built 1956
Annual Tax Amount $7,146
Tax Year 2023
Lot Size 6,143 Sqft
Acres 0.14
Property Description
MOVE-IN CONDITION! PRICE IMPROVED. Lowest priced home in close-in Bethesda. Open floor plan with contemporary flair. Major top-to-bottom renovation in 2022. Expanded home features a sun-room addition overlooking backyard. Less than 1 mile to shops and restaurants of Friendship Heights and the Red-Line Metro station. Easy access to DC. Additional nearby amenities include Whole Foods Market, Sarah's Ice Cream, 7-11, McDonalds, and Georgetown Bagels, nearby Capital Crescent Trail, as well as the future development at Westbard Square --just to name a few. Updates include new stainless steel appliances, cabinets, light fixtures, doors, flooring, countertops, bathroom fixtures, tile, and lighting. Bright finished basement with bedroom with large egress window and renovated full bath. Completely fenced and large flat backyard. Driveway enhanced to assist with three-point turn-around and provide additional parking.
Location
State MD
County Montgomery
Zoning R60
Rooms
Basement Fully Finished
Main Level Bedrooms 2
Interior
Interior Features Ceiling Fan(s), Floor Plan - Open
Hot Water Natural Gas
Heating Forced Air
Cooling Central A/C
Flooring Luxury Vinyl Plank
Equipment Dishwasher, Dryer, Refrigerator, Oven/Range - Gas, Washer, Built-In Microwave, Water Heater, Stove
Fireplace N
Window Features Double Pane
Appliance Dishwasher, Dryer, Refrigerator, Oven/Range - Gas, Washer, Built-In Microwave, Water Heater, Stove
Heat Source Natural Gas
Laundry Lower Floor, Has Laundry
Exterior
Garage Spaces 3.0
Fence Rear
Utilities Available Electric Available, Water Available, Natural Gas Available, Phone Available
Waterfront N
Water Access N
Roof Type Asphalt
Accessibility Level Entry - Main
Parking Type Driveway
Total Parking Spaces 3
Garage N
Building
Lot Description Landscaping, Front Yard, Rear Yard
Story 2
Foundation Block
Sewer Public Sewer
Water Public
Architectural Style Ranch/Rambler
Level or Stories 2
Additional Building Above Grade, Below Grade
Structure Type Dry Wall
New Construction N
Schools
Elementary Schools Westbrook
Middle Schools Westland
High Schools Bethesda-Chevy Chase
School District Montgomery County Public Schools
Others
Pets Allowed Y
Senior Community No
Tax ID 160700561906
Ownership Fee Simple
SqFt Source Assessor
Acceptable Financing Cash, Conventional, FHA, VA
Horse Property N
Listing Terms Cash, Conventional, FHA, VA
Financing Cash,Conventional,FHA,VA
Special Listing Condition Standard
Pets Description No Pet Restrictions
Read Less
Want to know what your home might be worth? Contact us for a FREE valuation!

Our team is ready to help you sell your home for the highest possible price ASAP

Bought with Ali Velasco • Keller Williams Capital Properties







