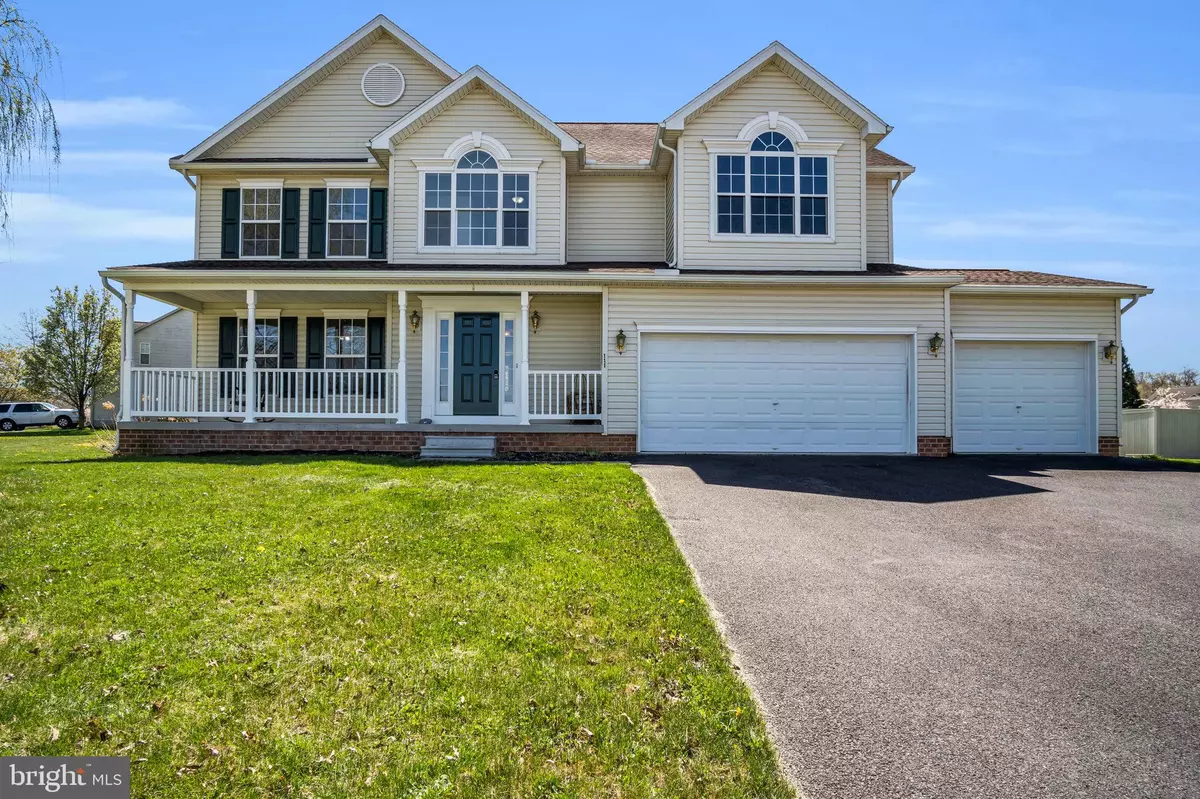$422,000
$424,000
0.5%For more information regarding the value of a property, please contact us for a free consultation.
111 BARLEY CIR Hanover, PA 17331
4 Beds
3 Baths
2,838 SqFt
Key Details
Sold Price $422,000
Property Type Single Family Home
Sub Type Detached
Listing Status Sold
Purchase Type For Sale
Square Footage 2,838 sqft
Price per Sqft $148
Subdivision Murren Manor
MLS Listing ID PAAD2008670
Sold Date 06/09/23
Style Traditional
Bedrooms 4
Full Baths 2
Half Baths 1
HOA Y/N N
Abv Grd Liv Area 2,838
Originating Board BRIGHT
Year Built 2005
Annual Tax Amount $7,317
Tax Year 2022
Lot Size 0.610 Acres
Acres 0.61
Property Description
Charming J.A. Myers Home located in the picturesque Murren Manor community. This beautiful home welcomes you with an inviting front porch and wonderful floorplan that offers 4 BR (possible 5th bedroom), 2.5 BA and a 3 car garage. The main floor offers a private living room (possible office), hardwood floors throughout the foyer and kitchen, open concept kitchen with granite countertops, center island and pantry, family room off the kitchen with wood-burning fireplace, a formal dining room, and a half bath. Oversized primary suite with large windows that provide an abundance of natural light, walk-in closet and 5 piece bath featuring a soaking tub with jets. Convenient 2nd floor laundry, 3 additional spacious rooms, and possible 5th bedroom or office. Lower level features a dedicated workshop space, additional storage room and walkout out stairs. Energy efficient gas heat, central a/c, newer carpet, and refinished hardwoods. Located in Conewago School District. Don't delay, this won't last long!
Location
State PA
County Adams
Area Conewago Twp (14308)
Zoning RESIDENTIAL
Rooms
Other Rooms Living Room, Dining Room, Primary Bedroom, Bedroom 2, Bedroom 3, Bedroom 4, Kitchen, Family Room, Foyer, Office, Primary Bathroom
Basement Full
Interior
Interior Features Breakfast Area, Carpet, Ceiling Fan(s), Dining Area, Family Room Off Kitchen, Formal/Separate Dining Room, Kitchen - Eat-In, Kitchen - Island, Kitchen - Table Space, Pantry, Primary Bath(s), Recessed Lighting, Soaking Tub, Tub Shower, Upgraded Countertops, Walk-in Closet(s), Wood Floors
Hot Water Electric
Heating Forced Air
Cooling Central A/C
Flooring Hardwood, Carpet, Vinyl
Fireplaces Number 1
Equipment Built-In Microwave, Dishwasher, Exhaust Fan, Oven/Range - Electric, Refrigerator
Fireplace Y
Appliance Built-In Microwave, Dishwasher, Exhaust Fan, Oven/Range - Electric, Refrigerator
Heat Source Natural Gas
Laundry Upper Floor
Exterior
Exterior Feature Patio(s), Porch(es)
Garage Garage Door Opener, Inside Access
Garage Spaces 5.0
Waterfront N
Water Access N
Roof Type Architectural Shingle
Accessibility None
Porch Patio(s), Porch(es)
Parking Type Attached Garage, Driveway
Attached Garage 3
Total Parking Spaces 5
Garage Y
Building
Story 2
Foundation Concrete Perimeter
Sewer Public Sewer
Water Public
Architectural Style Traditional
Level or Stories 2
Additional Building Above Grade, Below Grade
Structure Type Dry Wall
New Construction N
Schools
Elementary Schools New Oxford
Middle Schools New Oxford
High Schools New Oxford
School District Conewago Valley
Others
Senior Community No
Tax ID 08012-0165---000
Ownership Fee Simple
SqFt Source Assessor
Acceptable Financing FHA, Conventional, Cash, USDA, VA
Listing Terms FHA, Conventional, Cash, USDA, VA
Financing FHA,Conventional,Cash,USDA,VA
Special Listing Condition Standard
Read Less
Want to know what your home might be worth? Contact us for a FREE valuation!

Our team is ready to help you sell your home for the highest possible price ASAP

Bought with Jennifer Kline • Iron Valley Real Estate Hanover







