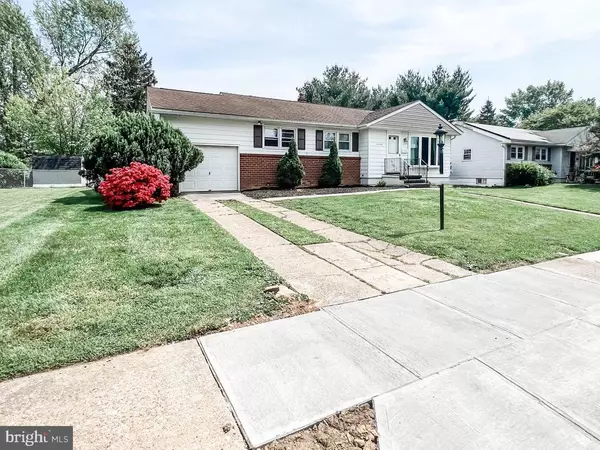$330,000
$335,000
1.5%For more information regarding the value of a property, please contact us for a free consultation.
3742 SUSAN LN Brookhaven, PA 19015
3 Beds
2 Baths
1,100 SqFt
Key Details
Sold Price $330,000
Property Type Single Family Home
Sub Type Detached
Listing Status Sold
Purchase Type For Sale
Square Footage 1,100 sqft
Price per Sqft $300
Subdivision None Available
MLS Listing ID PADE2046582
Sold Date 06/12/23
Style Ranch/Rambler
Bedrooms 3
Full Baths 1
Half Baths 1
HOA Y/N N
Abv Grd Liv Area 1,100
Originating Board BRIGHT
Year Built 1959
Annual Tax Amount $4,573
Tax Year 2023
Lot Size 0.260 Acres
Acres 0.26
Lot Dimensions 75.00 x 135.00
Property Description
This home has so much to offer!! One of the larger Brookhaven ranch homes nestled on a quiet and pretty street! The home was built with a finished basement including a powder room, attached 1 car garage and fully fenced rear yard. Desirable open floor plan, living room with large bow window. Dining room with double window and outside exit to the three season room. Kitchen is open to the Dining Room, it offers a breakfast bar and double windows allowing ample sunlight. The open floor plan is fabulous for entertaining! Follow the hallway to the bedrooms with a coat and linen closet, deep full bathroom and three nice sized bedrooms. Lower level offers family room, recreations room, office, playroom, powder room and laundry room. The large fenced in back yard offers an above ground pool and a large deck off of the three season room. Hometown Brookhaven offers activities year round; summer theatre in the park, Holiday Tree lighting, senior dinners, sports programs and active business association and recreation boards. Close to train, Philadelphia and major arteries to DE and NJ.
Location
State PA
County Delaware
Area Brookhaven Boro (10405)
Zoning RESIDENTIAL
Rooms
Other Rooms Family Room, Laundry, Office, Bonus Room
Basement Combination
Main Level Bedrooms 3
Interior
Interior Features Attic, Carpet, Ceiling Fan(s), Combination Dining/Living, Floor Plan - Open
Hot Water Other, S/W Changeover
Heating Baseboard - Hot Water
Cooling Central A/C
Heat Source Oil
Exterior
Garage Garage - Front Entry
Garage Spaces 1.0
Waterfront N
Water Access N
Accessibility None
Parking Type Attached Garage, Driveway, On Street
Attached Garage 1
Total Parking Spaces 1
Garage Y
Building
Story 1.5
Foundation Concrete Perimeter
Sewer Public Sewer
Water Public
Architectural Style Ranch/Rambler
Level or Stories 1.5
Additional Building Above Grade, Below Grade
New Construction N
Schools
School District Penn-Delco
Others
Senior Community No
Tax ID 05-00-01129-31
Ownership Fee Simple
SqFt Source Assessor
Special Listing Condition Standard
Read Less
Want to know what your home might be worth? Contact us for a FREE valuation!

Our team is ready to help you sell your home for the highest possible price ASAP

Bought with Joseph Anthony Jr • EXP Realty, LLC







