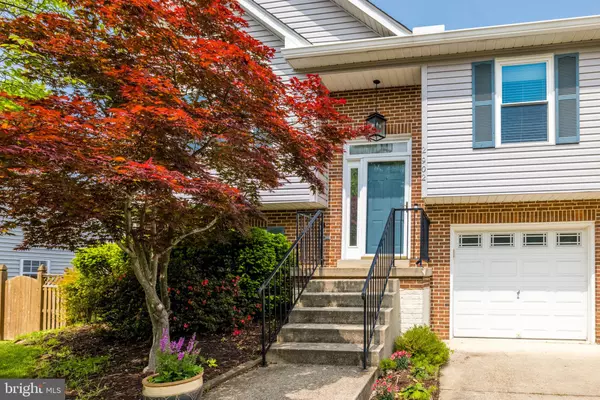$515,000
$499,900
3.0%For more information regarding the value of a property, please contact us for a free consultation.
2902 WOODWAY PL Cheverly, MD 20785
3 Beds
3 Baths
1,539 SqFt
Key Details
Sold Price $515,000
Property Type Single Family Home
Sub Type Detached
Listing Status Sold
Purchase Type For Sale
Square Footage 1,539 sqft
Price per Sqft $334
Subdivision Cheverly Oaks Ii
MLS Listing ID MDPG2078160
Sold Date 06/12/23
Style Split Foyer
Bedrooms 3
Full Baths 3
HOA Y/N N
Abv Grd Liv Area 1,118
Originating Board BRIGHT
Year Built 1996
Annual Tax Amount $7,025
Tax Year 2022
Lot Size 6,785 Sqft
Acres 0.16
Property Description
This is the one you have been waiting for! This home is move-in ready and very well maintained in the desirable Cheverly Oaks neighborhood. The main living area has an ideal floor plan that includes a large living space with natural light and a renovated open concept kitchen with access to a large deck- perfect for entertaining! There are also three spacious bedrooms on this level with 2 recently remodeled bathrooms. Move your way to the lower level that features another large family room, a flex space with full bath and a 2-car garage. Don’t miss this incredible opportunity!
Location
State MD
County Prince Georges
Zoning RSF65
Rooms
Basement Daylight, Partial
Main Level Bedrooms 3
Interior
Hot Water Natural Gas
Heating Forced Air
Cooling Central A/C
Heat Source Natural Gas
Exterior
Exterior Feature Deck(s)
Garage Garage - Front Entry, Garage Door Opener
Garage Spaces 2.0
Waterfront N
Water Access N
Roof Type Asphalt
Accessibility Other
Porch Deck(s)
Attached Garage 2
Total Parking Spaces 2
Garage Y
Building
Story 2
Foundation Other
Sewer Public Sewer
Water Public
Architectural Style Split Foyer
Level or Stories 2
Additional Building Above Grade, Below Grade
New Construction N
Schools
School District Prince George'S County Public Schools
Others
Pets Allowed Y
Senior Community No
Tax ID 17020130070
Ownership Fee Simple
SqFt Source Assessor
Acceptable Financing Cash, Conventional, FHA, VA
Listing Terms Cash, Conventional, FHA, VA
Financing Cash,Conventional,FHA,VA
Special Listing Condition Standard
Pets Description No Pet Restrictions
Read Less
Want to know what your home might be worth? Contact us for a FREE valuation!

Our team is ready to help you sell your home for the highest possible price ASAP

Bought with Terinee Bonds • Keller Williams Capital Properties







