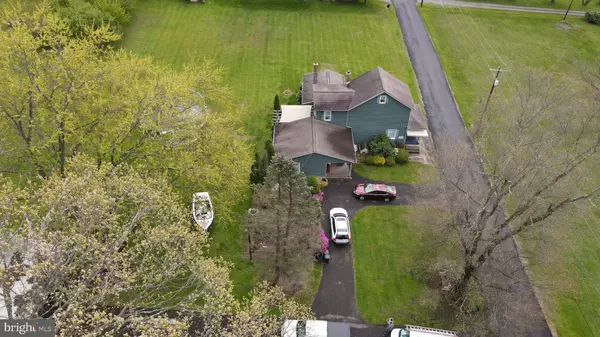$267,500
$275,000
2.7%For more information regarding the value of a property, please contact us for a free consultation.
241 DAYTON ST Williamstown, PA 17098
4 Beds
2 Baths
2,177 SqFt
Key Details
Sold Price $267,500
Property Type Single Family Home
Sub Type Detached
Listing Status Sold
Purchase Type For Sale
Square Footage 2,177 sqft
Price per Sqft $122
Subdivision None Available
MLS Listing ID PADA2022946
Sold Date 06/12/23
Style Traditional
Bedrooms 4
Full Baths 1
Half Baths 1
HOA Y/N N
Abv Grd Liv Area 2,177
Originating Board BRIGHT
Year Built 1875
Annual Tax Amount $1,670
Tax Year 2022
Lot Size 1.870 Acres
Acres 1.87
Property Description
Welcome home! This BEAUTIFUL- 2 Acre piece of land has everything you need to enjoy nature. Mature fruit trees, a fish pond, an above ground pool just to name a few! The property boasts a massive barn and shed, both are heated, with electrical as well. The best part of this property is the yard, paired with its location, you can beat it. Your view of the mountains is so refreshing! Sit on your deck and enjoy your own piece of country paradise. This 4 bedroom, 1.5 bathroom home has first floor laundry, first floor master (with French doors opening to the patio & a stunning walk-in closet), and several mini-splits! The Harman coal stove and the generator are bonuses! You will have plenty of space to entertain family and friends in this gorgeous formal dining that flows perfectly out back to the deck through its French doors. This could be the one you've been waiting for, schedule your showing today.
Location
State PA
County Dauphin
Area Williams Twp (14072)
Zoning R03
Rooms
Basement Combination, Interior Access, Outside Entrance
Main Level Bedrooms 1
Interior
Interior Features Attic, Carpet, Dining Area, Entry Level Bedroom, Family Room Off Kitchen, Formal/Separate Dining Room, Kitchen - Island, Walk-in Closet(s)
Hot Water Oil
Heating Baseboard - Hot Water, Other
Cooling Ductless/Mini-Split, Ceiling Fan(s)
Fireplaces Number 3
Fireplaces Type Other
Equipment Refrigerator, Dishwasher, Oven/Range - Electric
Fireplace Y
Appliance Refrigerator, Dishwasher, Oven/Range - Electric
Heat Source Coal, Oil, Propane - Owned
Laundry Main Floor
Exterior
Exterior Feature Deck(s), Porch(es)
Garage Oversized
Garage Spaces 9.0
Pool Above Ground, Vinyl
Waterfront N
Water Access N
View Mountain, Trees/Woods
Roof Type Asphalt
Accessibility None
Porch Deck(s), Porch(es)
Parking Type Detached Garage, Driveway, Off Street
Total Parking Spaces 9
Garage Y
Building
Lot Description Backs to Trees, Cleared, Level, Pond
Story 2.5
Foundation Block
Sewer On Site Septic, Holding Tank
Water Well
Architectural Style Traditional
Level or Stories 2.5
Additional Building Above Grade, Below Grade
New Construction N
Schools
Elementary Schools Williams Valley
High Schools Williams Valley Junior-Senior
School District Williams Valley
Others
Senior Community No
Tax ID 72-003-003-000-0000
Ownership Fee Simple
SqFt Source Estimated
Acceptable Financing Cash, Conventional, FHA, USDA, VA
Listing Terms Cash, Conventional, FHA, USDA, VA
Financing Cash,Conventional,FHA,USDA,VA
Special Listing Condition Standard
Read Less
Want to know what your home might be worth? Contact us for a FREE valuation!

Our team is ready to help you sell your home for the highest possible price ASAP

Bought with Francesca Ann Imboden • Iron Valley Real Estate of Central PA







