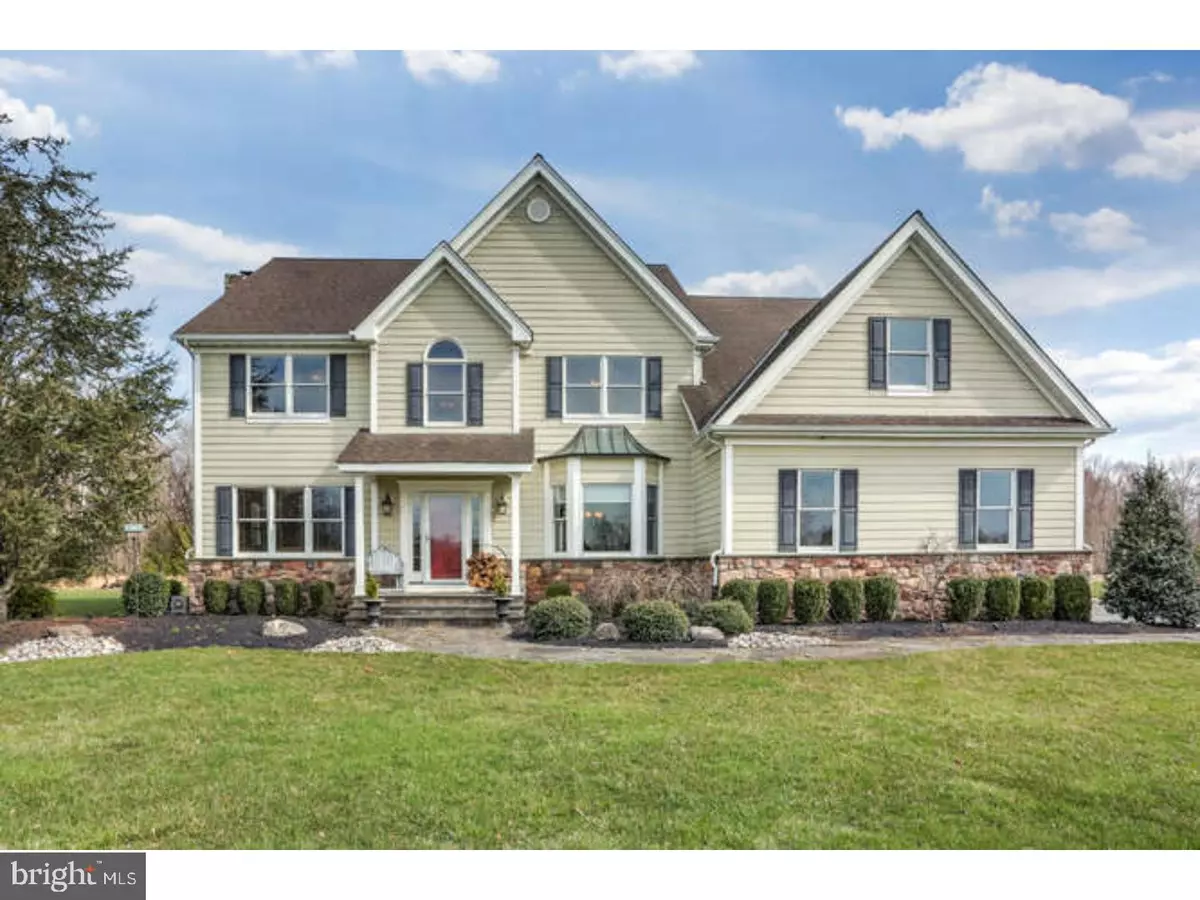$850,000
$899,900
5.5%For more information regarding the value of a property, please contact us for a free consultation.
29 WALN RD Chesterfield, NJ 08515
4 Beds
3 Baths
3,682 SqFt
Key Details
Sold Price $850,000
Property Type Single Family Home
Sub Type Detached
Listing Status Sold
Purchase Type For Sale
Square Footage 3,682 sqft
Price per Sqft $230
Subdivision None Available
MLS Listing ID 1000397564
Sold Date 07/02/18
Style Colonial
Bedrooms 4
Full Baths 2
Half Baths 1
HOA Y/N N
Abv Grd Liv Area 3,682
Originating Board TREND
Year Built 2002
Annual Tax Amount $14,692
Tax Year 2017
Lot Size 1.000 Acres
Acres 1.0
Lot Dimensions 48 ACRES
Property Description
You will be amazed with this one of a kind Chesterfield Twp. home set at the end of a mile long driveway. Once you drive past the privacy of the pine trees, you will notice the magnificent custom built home situated on 48 beautiful acres. The stone and hardy plank exterior is a graceful introduction to the quality throughout. As you enter, you will be impressed with the exceptional floor plan which effortlessly accommodates entertaining, yet intimate enough for cozy family gatherings. The home offers random width Birchwood plank floors, with colonial cut nails for a rustic touch. The foyer is flanked by a formal living room and dining room with crown molding. The gourmet kitchen was designed as the heart of the home, with an 8 ft. center island, upgraded cherry cabinets with crown molding, granite counter tops, and stainless steel appliances. Steps away from the kitchen, are 200-year-old barn wood columns that leads to the large great room with cathedral ceilings, floor to ceiling stone fireplace, accented with two 25 foot long natural wood beams. First floor powder room has a custom built vanity with a travertine top and a 1st floor office completes the main level. The staircase with upgraded antique bronze balusters will lead you upstairs to a landing that overlooks the great room. There are four spacious bedrooms each with ceiling fans and plenty of closet space. The master bedroom suite offers a walk-in closet, built in sconces, plus a bonus room. Upgraded master bath with Jacuzzi tub, oversized ceramic tile shower stall, 2 sink vanities, and ceramic tile floors. Additional features include 2 heating and AC systems, 400 amp electric, solid wood doors, Anderson windows, and an oversized two car garage. French doors lead to a lovely outdoor living space with a raised blue stone patio that offers an exterior masonry outdoor fireplace. Built-in grill & refrigerator with granite countertops with a Pergola. Outside the home is serenely set & prominently positioned for amazing views of mature trees and open farm fields. This quality at this price is hard to find!
Location
State NJ
County Burlington
Area Chesterfield Twp (20307)
Zoning AG
Rooms
Other Rooms Living Room, Dining Room, Primary Bedroom, Bedroom 2, Bedroom 3, Kitchen, Family Room, Bedroom 1, Laundry, Other, Attic
Basement Full, Outside Entrance
Interior
Interior Features Primary Bath(s), Kitchen - Island, Butlers Pantry, Ceiling Fan(s), WhirlPool/HotTub, Stall Shower, Kitchen - Eat-In
Hot Water Natural Gas
Heating Gas, Forced Air, Zoned
Cooling Central A/C
Flooring Wood, Fully Carpeted, Tile/Brick
Fireplaces Number 1
Fireplaces Type Stone
Equipment Oven - Wall, Oven - Double, Oven - Self Cleaning, Dishwasher, Refrigerator, Built-In Microwave
Fireplace Y
Window Features Energy Efficient
Appliance Oven - Wall, Oven - Double, Oven - Self Cleaning, Dishwasher, Refrigerator, Built-In Microwave
Heat Source Natural Gas
Laundry Main Floor
Exterior
Exterior Feature Patio(s), Porch(es)
Garage Spaces 5.0
Utilities Available Cable TV
Waterfront N
Water Access N
Roof Type Pitched,Shingle
Accessibility None
Porch Patio(s), Porch(es)
Parking Type Attached Garage
Attached Garage 2
Total Parking Spaces 5
Garage Y
Building
Lot Description Irregular, Flag, Level, Sloping, Open, Trees/Wooded, Front Yard, Rear Yard, SideYard(s)
Story 2
Foundation Concrete Perimeter
Sewer On Site Septic
Water Public
Architectural Style Colonial
Level or Stories 2
Additional Building Above Grade
Structure Type Cathedral Ceilings,9'+ Ceilings
New Construction N
Schools
Elementary Schools Chesterfield
School District Chesterfield Township Public Schools
Others
Senior Community No
Tax ID 07-00502-00030 01
Ownership Fee Simple
Security Features Security System
Read Less
Want to know what your home might be worth? Contact us for a FREE valuation!

Our team is ready to help you sell your home for the highest possible price ASAP

Bought with John Winzinger • CB Schiavone & Associates







