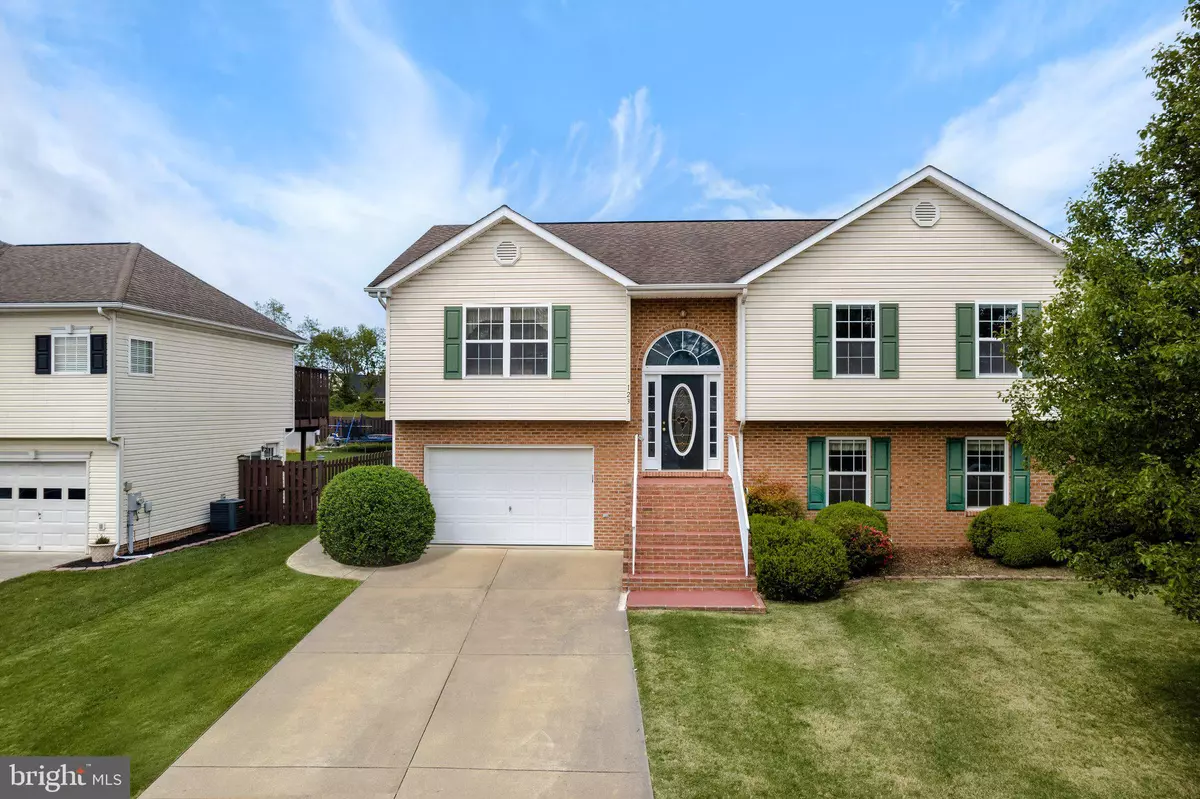$420,000
$415,000
1.2%For more information regarding the value of a property, please contact us for a free consultation.
123 MCCLURE WAY Winchester, VA 22602
4 Beds
3 Baths
2,402 SqFt
Key Details
Sold Price $420,000
Property Type Single Family Home
Sub Type Detached
Listing Status Sold
Purchase Type For Sale
Square Footage 2,402 sqft
Price per Sqft $174
Subdivision Red Fox Run
MLS Listing ID VAFV2012320
Sold Date 05/31/23
Style Split Foyer
Bedrooms 4
Full Baths 3
HOA Fees $10/ann
HOA Y/N Y
Abv Grd Liv Area 1,474
Originating Board BRIGHT
Year Built 2002
Annual Tax Amount $1,783
Tax Year 2022
Lot Size 0.290 Acres
Acres 0.29
Property Description
HIGHEST AND BEST OFFERS DUE BY 6pm 5/2 *** Home is tenant occupied, no showings before 11 am and requires 2-hour notice to show. ***
Welcome to 123 McClure Way, a charming 4-bedroom, 3-bathroom home with an updated HVAC system, situated in the desirable community of Red Fox Run, located in Winchester, VA.
The main level has a spacious living room and dining space with hardwood floors. The kitchen features a large kitchen island and new stainless refrigerator. Upstairs, you'll find a primary suite with a walk-in closet, and full bathroom. Two additional bedrooms and a full bathroom complete the second floor.
The finished basement offers a large recreational space with gas fireplace, bedroom and a full bathroom and laundry.
Outside, the backyard is fully fenced and features a large deck, perfect for hosting summer barbecues or enjoying a morning cup of coffee. The property also includes a two-car garage and driveway for ample parking.
Located in the highly sought-after neighborhood of Red Fox Run, this home is just minutes away from shopping, dining, and entertainment options. Don't miss out schedule your showing today!
Location
State VA
County Frederick
Zoning RP
Rooms
Basement Fully Finished, Garage Access
Main Level Bedrooms 3
Interior
Hot Water Natural Gas
Heating Heat Pump - Electric BackUp
Cooling Central A/C
Heat Source Natural Gas
Exterior
Garage Garage - Front Entry
Garage Spaces 2.0
Waterfront N
Water Access N
Roof Type Architectural Shingle
Accessibility None
Parking Type Attached Garage
Attached Garage 2
Total Parking Spaces 2
Garage Y
Building
Story 1.5
Foundation Concrete Perimeter
Sewer Public Sewer
Water Public
Architectural Style Split Foyer
Level or Stories 1.5
Additional Building Above Grade, Below Grade
New Construction N
Schools
Elementary Schools Armel
Middle Schools Admiral Richard E. Byrd
High Schools Millbrook
School District Frederick County Public Schools
Others
Senior Community No
Tax ID 64D 8 1 56
Ownership Fee Simple
SqFt Source Assessor
Acceptable Financing Cash, Conventional, FHA, VA
Listing Terms Cash, Conventional, FHA, VA
Financing Cash,Conventional,FHA,VA
Special Listing Condition Standard
Read Less
Want to know what your home might be worth? Contact us for a FREE valuation!

Our team is ready to help you sell your home for the highest possible price ASAP

Bought with Patricia J Riberth-Howard • NBI Realty, LLC







