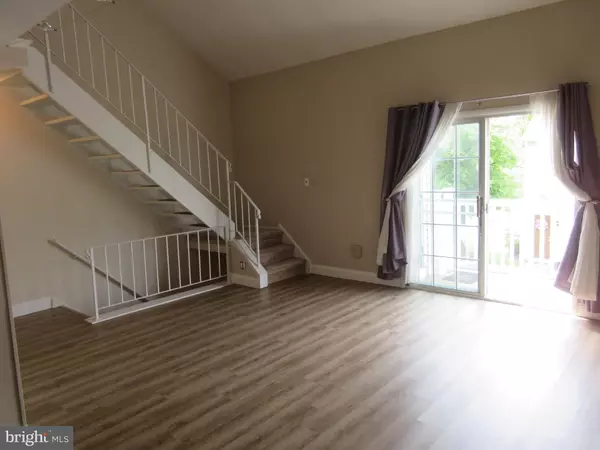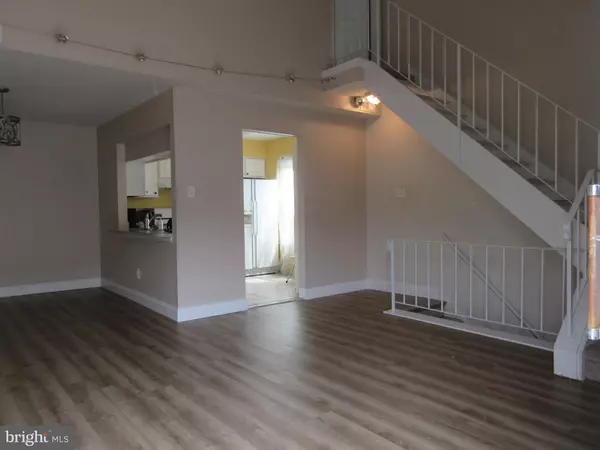$222,000
$215,900
2.8%For more information regarding the value of a property, please contact us for a free consultation.
610 YORKSHIRE CT Sewell, NJ 08080
2 Beds
2 Baths
1,038 SqFt
Key Details
Sold Price $222,000
Property Type Condo
Sub Type Condo/Co-op
Listing Status Sold
Purchase Type For Sale
Square Footage 1,038 sqft
Price per Sqft $213
Subdivision Hunt Club
MLS Listing ID NJGL2029158
Sold Date 06/16/23
Style Contemporary
Bedrooms 2
Full Baths 2
Condo Fees $258/mo
HOA Y/N N
Abv Grd Liv Area 1,038
Originating Board BRIGHT
Year Built 1985
Annual Tax Amount $4,422
Tax Year 2022
Lot Dimensions 0.00 x 0.00
Property Description
Beautiful upper level 2 Bed 2 Bath condo located in the desirable Hunt Club. This home features a spacious living room and dining area. Ample sized bedroom on main floor adjacent to bathroom with laundry connection box for washer and dryer. Outdoor deck with sizable storage space too. Remodeled 1st and 2nd fl bathrooms, upgraded vinyl flooring, water heater, with newer windows installed through out. All work was completed within the last 3 years. Walk upstairs to a large primary bedroom with walk-in closet and ensuite. Amenities include access to swimming pool, Tennis & Basketball court and Club House. This home is located close to great schools, shopping mall and public transportation.
Location
State NJ
County Gloucester
Area Washington Twp (20818)
Zoning H
Rooms
Main Level Bedrooms 1
Interior
Hot Water Natural Gas
Heating Forced Air
Cooling Central A/C
Flooring Vinyl, Tile/Brick, Carpet
Fireplace N
Heat Source Natural Gas
Exterior
Utilities Available Cable TV, Electric Available, Natural Gas Available, Water Available
Amenities Available Basketball Courts, Club House, Pool - Outdoor, Reserved/Assigned Parking, Tennis Courts, Tot Lots/Playground
Waterfront N
Water Access N
Roof Type Asphalt
Accessibility None
Parking Type Parking Lot
Garage N
Building
Story 2
Foundation Slab
Sewer Public Sewer
Water Public
Architectural Style Contemporary
Level or Stories 2
Additional Building Above Grade, Below Grade
Structure Type Dry Wall
New Construction N
Schools
Elementary Schools Hurffville
Middle Schools Chestnut Ridge
High Schools Washington Township
School District Washington Township Public Schools
Others
Pets Allowed Y
HOA Fee Include Lawn Maintenance,Pool(s),Snow Removal,Trash,Ext Bldg Maint,Common Area Maintenance
Senior Community No
Tax ID 18-00018 02-00002-C0610
Ownership Condominium
Special Listing Condition Standard
Pets Description Cats OK, Dogs OK
Read Less
Want to know what your home might be worth? Contact us for a FREE valuation!

Our team is ready to help you sell your home for the highest possible price ASAP

Bought with Hollie M Dodge • RE/MAX Preferred - Mullica Hill







