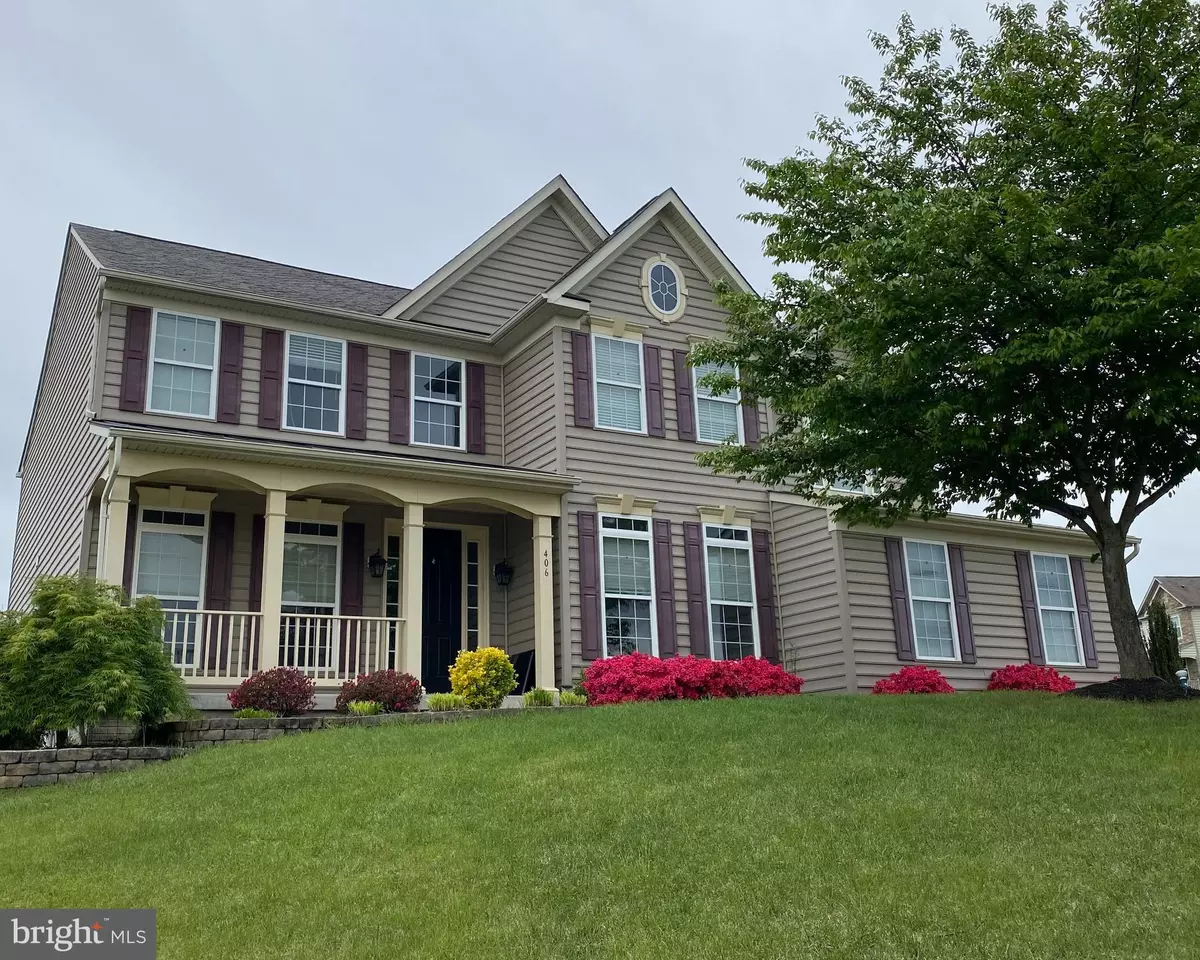$750,000
$725,000
3.4%For more information regarding the value of a property, please contact us for a free consultation.
406 LYNNEHAVEN DR Winchester, VA 22602
6 Beds
5 Baths
5,698 SqFt
Key Details
Sold Price $750,000
Property Type Single Family Home
Sub Type Detached
Listing Status Sold
Purchase Type For Sale
Square Footage 5,698 sqft
Price per Sqft $131
Subdivision Lynnehaven
MLS Listing ID VAFV2012470
Sold Date 06/16/23
Style Colonial
Bedrooms 6
Full Baths 4
Half Baths 1
HOA Fees $19
HOA Y/N Y
Abv Grd Liv Area 3,952
Originating Board BRIGHT
Year Built 2010
Annual Tax Amount $3,344
Tax Year 2022
Lot Size 0.370 Acres
Acres 0.37
Property Description
Welcome to 406 Lynnehaven Drive! As you step inside this magnificent six bedroom colonial, you'll be greeted with a spacious layout that spans three finished levels. Main level offers high ceilings and hardwoods floors throughout most of the main level. Large family room with beautiful stone gas fireplace, gourmet kitchen with large island and prep sink, sunroom with large composite deck just steps away. Formal dining room, living room, half bath office and laundry room finish off the main level. The large upper level primary with sitting room offers beautiful hardwood floors and en suite bathroom which makes it a true oasis. 4 additional and spacious, freshly painted bedrooms with new carpet and 2 additional bathrooms with new quartz countertops and faucets complete the upper level. Lower level is all freshly painted with new carpet in the large Rec room. Freshly pained 6th bedroom and full bath. 2 large unfinished areas for added storage. Enjoy your morning coffee/tea on front porch or relax out back on the composite deck or patio. With its open floor plan and large rooms, this property offers the perfect blend of space and comfort for any family. Whether you're hosting a dinner party or spending time with family, this property has everything you need to make memories that will last a lifetime. New Carpet - 2023, New refrigerator - 2023, New quartz countertops in upstairs bathrooms - 2023
Location
State VA
County Frederick
Zoning RP
Rooms
Other Rooms Living Room, Dining Room, Primary Bedroom, Sitting Room, Bedroom 2, Bedroom 3, Bedroom 4, Bedroom 5, Kitchen, Family Room, Foyer, Sun/Florida Room, Laundry, Office, Recreation Room, Bedroom 6, Bathroom 2, Bathroom 3, Primary Bathroom, Half Bath
Basement Connecting Stairway, Daylight, Partial, Heated, Improved, Interior Access, Outside Entrance, Full, Rear Entrance, Windows, Walkout Level
Interior
Interior Features Ceiling Fan(s), Chair Railings, Crown Moldings, Dining Area, Double/Dual Staircase, Family Room Off Kitchen, Floor Plan - Open, Formal/Separate Dining Room, Kitchen - Island, Kitchen - Gourmet, Pantry, Primary Bath(s), Recessed Lighting, Soaking Tub, Stall Shower, Upgraded Countertops, Walk-in Closet(s), Water Treat System, Wood Floors
Hot Water Natural Gas
Heating Forced Air
Cooling Central A/C, Ceiling Fan(s)
Flooring Hardwood, Carpet, Tile/Brick
Fireplaces Number 1
Fireplaces Type Gas/Propane, Stone
Equipment Built-In Microwave, Cooktop, Dishwasher, Disposal, Dryer - Front Loading, Oven - Wall, Stainless Steel Appliances, Washer - Front Loading, Water Heater
Fireplace Y
Appliance Built-In Microwave, Cooktop, Dishwasher, Disposal, Dryer - Front Loading, Oven - Wall, Stainless Steel Appliances, Washer - Front Loading, Water Heater
Heat Source Natural Gas
Laundry Main Floor
Exterior
Garage Garage - Side Entry, Garage Door Opener, Inside Access
Garage Spaces 2.0
Fence Rear, Picket, Wood
Waterfront N
Water Access N
Accessibility None
Parking Type Attached Garage, Off Street
Attached Garage 2
Total Parking Spaces 2
Garage Y
Building
Lot Description Corner, Rear Yard, Front Yard, SideYard(s)
Story 3
Foundation Active Radon Mitigation
Sewer Public Sewer
Water Public
Architectural Style Colonial
Level or Stories 3
Additional Building Above Grade, Below Grade
New Construction N
Schools
Elementary Schools Greenwood Mill
Middle Schools Admiral Richard E Byrd
High Schools Millbrook
School District Frederick County Public Schools
Others
HOA Fee Include Common Area Maintenance,Trash,Management
Senior Community No
Tax ID 55K 2 3 148
Ownership Fee Simple
SqFt Source Assessor
Special Listing Condition Standard
Read Less
Want to know what your home might be worth? Contact us for a FREE valuation!

Our team is ready to help you sell your home for the highest possible price ASAP

Bought with Natasha Margaret Castro • Better Homes and Gardens Real Estate Reserve







