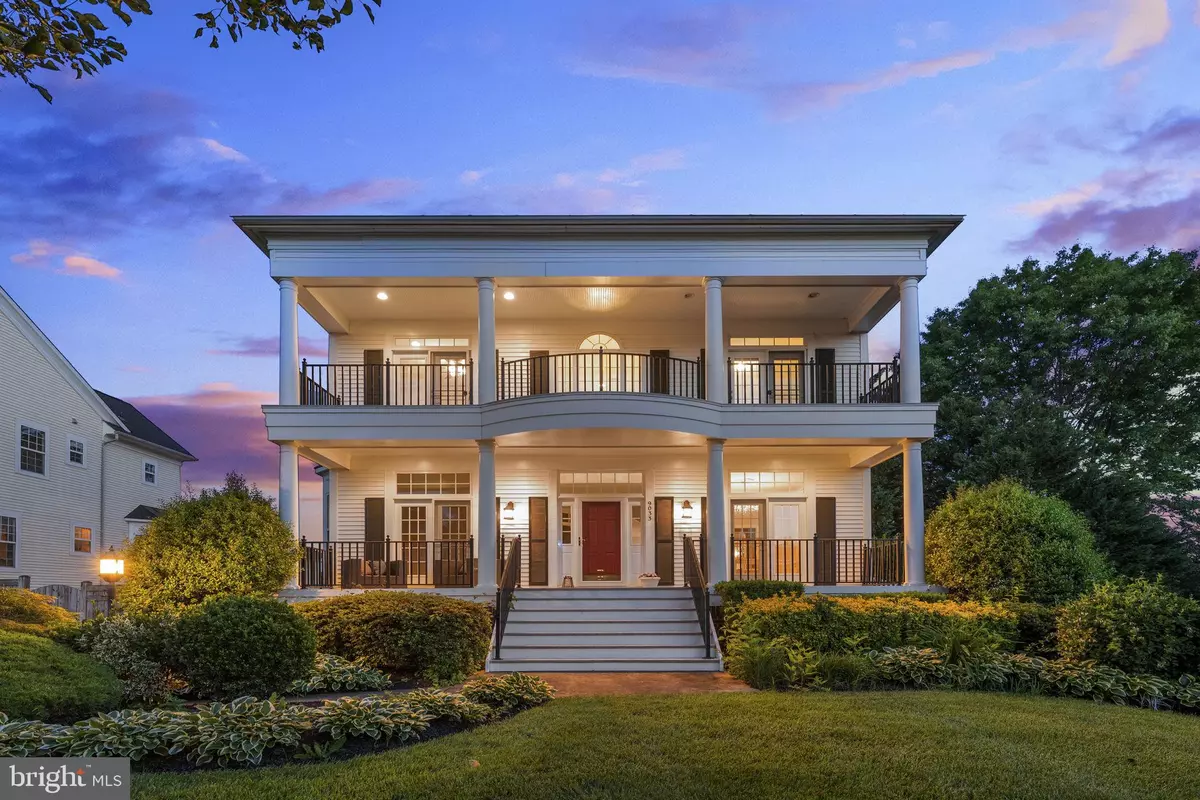$1,080,000
$1,080,000
For more information regarding the value of a property, please contact us for a free consultation.
9033 VIRGINIA TER Lorton, VA 22079
5 Beds
5 Baths
5,486 SqFt
Key Details
Sold Price $1,080,000
Property Type Single Family Home
Sub Type Detached
Listing Status Sold
Purchase Type For Sale
Square Footage 5,486 sqft
Price per Sqft $196
Subdivision Cavanaugh Crossing
MLS Listing ID VAFX2129410
Sold Date 06/20/23
Style Georgian
Bedrooms 5
Full Baths 4
Half Baths 1
HOA Fees $68/qua
HOA Y/N Y
Abv Grd Liv Area 3,854
Originating Board BRIGHT
Year Built 2002
Annual Tax Amount $9,987
Tax Year 2023
Lot Size 0.305 Acres
Acres 0.3
Property Description
Welcome home to 9033 Virginia Terrace! This gorgeous 3-level, Georgian-styled single-family boasts excellence from the moment you pull towards the driveway. Hardwood floors throughout the main level with true living room, dining room, butler's pantry, office/library or main level bedroom with custom built-ins, gas fireplace in family room, high ceilings, eat-in kitchen + breakfast area, walk-in pantry + main level laundry and deck access. Upper level reveals huge primary bedroom with double-sided gas fireplace, sitting area, walk-in closets, primary bathroom suite, and access to den/loft (can be converted to additional bedroom, separate stairway to main level). In addition, you will find 3 more bedrooms on the upper level - one with second ensuite bathroom and the other two sharing full hall bath and balcony access that stretched the entire front of the home. Lower level screams entertainment with recreational/game room, open gym or theater room, billiard room, large playroom (option to drop window for additional bedroom) with glass French doors & natural light, utility room, separate concrete storage room with custom shelving, wet bar/dart room, and secondary access to garage via steps. Attached two-car garage with interior access on both the main and levels, long driveway, large front yard beautifully landscaped, and green grassy area at back of property! BRAND NEW main/lower level Carrier HVAC being installed this Tuesday. 2023: fresh paint throughout, all new carpeting, Bosch cooktop. 2022: custom back deck, upper-level HVAC (Carrier in attic). 2021: Refrigerator, Bosch dishwasher, washer & dryer, main level half bath vanity, sump pump + back-up battery. 2017: roof. 2010: hot water heater. 2003: completely finished basement.
Location
State VA
County Fairfax
Zoning 110
Rooms
Other Rooms Living Room, Dining Room, Primary Bedroom, Bedroom 2, Bedroom 3, Bedroom 4, Kitchen, Game Room, Family Room, Den, Breakfast Room, Exercise Room, Laundry, Office, Recreation Room, Storage Room, Utility Room, Bonus Room, Primary Bathroom, Full Bath
Basement Full, Fully Finished, Garage Access, Heated, Improved
Main Level Bedrooms 1
Interior
Interior Features Additional Stairway, Attic, Bar, Breakfast Area, Built-Ins, Butlers Pantry, Carpet, Ceiling Fan(s), Dining Area, Family Room Off Kitchen, Floor Plan - Open, Kitchen - Eat-In, Kitchen - Island, Recessed Lighting, Soaking Tub, Walk-in Closet(s), Wet/Dry Bar, Window Treatments, Wood Floors, Other
Hot Water Natural Gas
Heating Central, Forced Air
Cooling Ceiling Fan(s), Central A/C
Flooring Hardwood, Carpet
Fireplaces Number 3
Fireplaces Type Double Sided, Fireplace - Glass Doors, Gas/Propane
Equipment Built-In Microwave, Cooktop, Disposal, Dishwasher, Dryer, Icemaker, Oven - Double, Oven - Wall, Refrigerator, Stainless Steel Appliances, Washer, Water Heater
Fireplace Y
Appliance Built-In Microwave, Cooktop, Disposal, Dishwasher, Dryer, Icemaker, Oven - Double, Oven - Wall, Refrigerator, Stainless Steel Appliances, Washer, Water Heater
Heat Source Natural Gas
Laundry Main Floor, Dryer In Unit, Washer In Unit
Exterior
Exterior Feature Deck(s), Porch(es), Balcony
Garage Additional Storage Area, Garage - Side Entry, Garage Door Opener, Inside Access, Oversized, Other
Garage Spaces 6.0
Amenities Available Common Grounds
Waterfront N
Water Access N
Accessibility None
Porch Deck(s), Porch(es), Balcony
Parking Type Attached Garage, Driveway
Attached Garage 2
Total Parking Spaces 6
Garage Y
Building
Lot Description Backs to Trees
Story 3
Foundation Slab
Sewer Public Sewer
Water Public
Architectural Style Georgian
Level or Stories 3
Additional Building Above Grade, Below Grade
Structure Type 9'+ Ceilings,Cathedral Ceilings,High
New Construction N
Schools
Elementary Schools Halley
Middle Schools South County
High Schools South County
School District Fairfax County Public Schools
Others
HOA Fee Include Trash,Snow Removal,Common Area Maintenance
Senior Community No
Tax ID 1064 02 0039
Ownership Fee Simple
SqFt Source Assessor
Special Listing Condition Standard
Read Less
Want to know what your home might be worth? Contact us for a FREE valuation!

Our team is ready to help you sell your home for the highest possible price ASAP

Bought with Diane U Freeman • Redfin Corporation







