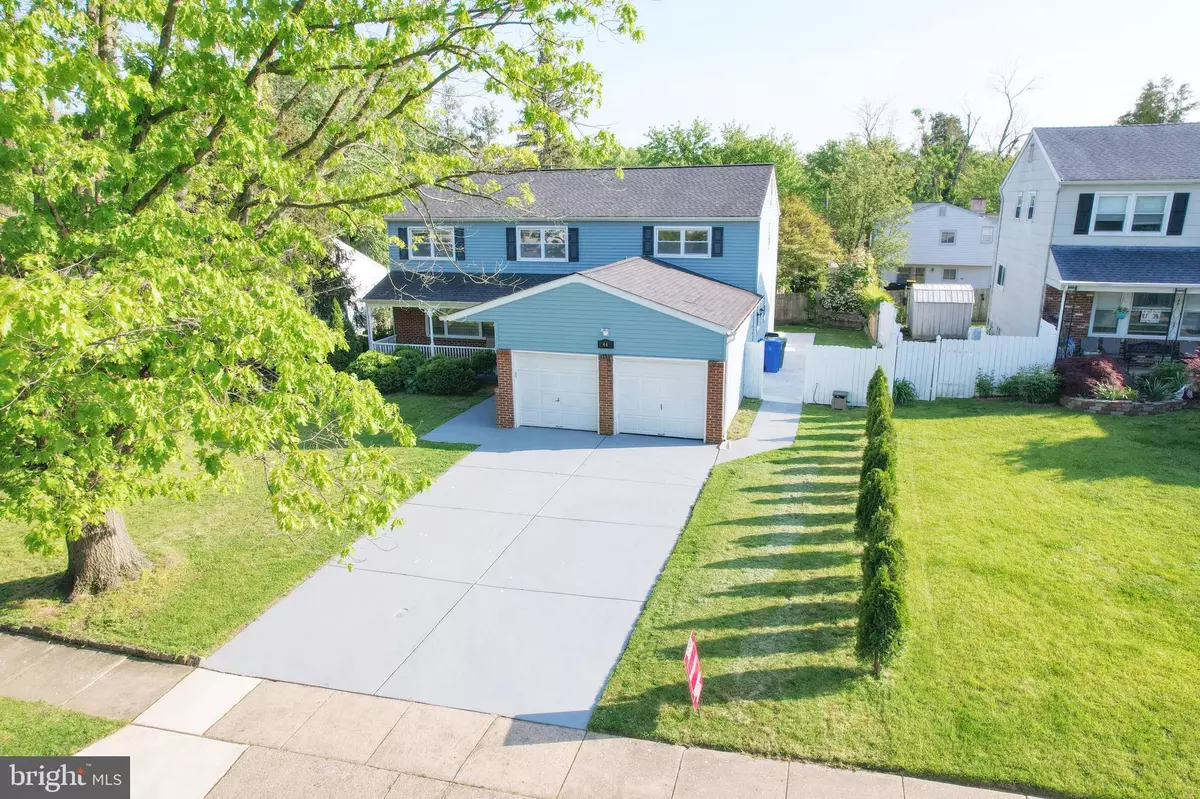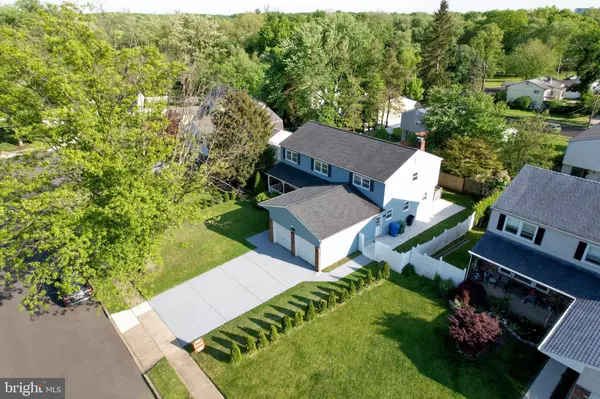$536,000
$450,000
19.1%For more information regarding the value of a property, please contact us for a free consultation.
44 N SYRACUSE DR Cherry Hill, NJ 08034
4 Beds
3 Baths
3,095 SqFt
Key Details
Sold Price $536,000
Property Type Single Family Home
Sub Type Detached
Listing Status Sold
Purchase Type For Sale
Square Footage 3,095 sqft
Price per Sqft $173
Subdivision Brandywoods
MLS Listing ID NJCD2047418
Sold Date 06/23/23
Style Colonial
Bedrooms 4
Full Baths 2
Half Baths 1
HOA Y/N N
Abv Grd Liv Area 2,639
Originating Board BRIGHT
Year Built 1970
Annual Tax Amount $11,125
Tax Year 2022
Lot Size 8,773 Sqft
Acres 0.2
Lot Dimensions 75.00 x 117.00
Property Description
No Escalation Clauses!! Seller will select an Offer by Monday 05-15-23 so please put your best offer!!This 4 Bedroom, 2.5 Bath Colonial Has 2 Car Garage, Upstairs & Downstairs Laundry & Finished Basement with first floor tiled and second floor and basement offering Luxury Vinyl Planks all remodeled in 2021 & IS a Must See! Special Features Include: Newer Roof 2016, Newer Heater & Central Air 2014, 2 Gas Fire Places one in Family Room and One in Basement, 2 Car Garage Each With A Garage Door Opener, Fully Fenced Yard, 31 x 11 Composite tiered Deck and a concrete patio in back yard, 26 x 5 Front Porch Has Vinyl Railing, Freshly Painted, Vinyl & Brick Siding, Finished Basement With Gas Fire Place & Recessed Lighting, 6 Panel Doors, Vinyl Windows, Ceiling Fans, Recessed Lighting, Crown Molding & Chair Railing Throughout. Sunken Formal Living Room Has Crown Molding & Hardwood Floors, Formal Dining Room Has Hardwood Floors & A Slider Leading Onto Huge Deck Over Looking The Fenced In Back Yard, Gorgeous, Custom Kitchen Remodeled in 2021 Has Recessed Lighting Plus Lots Of Cabinet & Counter Space with Quartz counter top back splash, self closed custom cabinetry, lazy susan, Wine cooler. & Double Sink One of which is farm house sink. Tiled flooring, Gas Range, Refrigerator, Dishwasher & Microwave, Family Room Has Nice Natural Lighting .Gas Fire Place, Built Ins & A Door Leading Onto Deck. Laundry Room Is On Main Floor. It Has Built Ins, Stationary Tub & The Washer & Dryer Stay. This Isn't Your Ordinary Laundry Room. Ceramic Tile Floors & Walls Make It Very Pretty. The 1/2 Bath Has a Pedestal Sink, Updated Toilet, Ceramic Flooring & Glass Tiles Also Very Pretty. Master Bedroom Suite Is Extra Large. 17 x 16. Ceiling Fan, Walk In Closet With Custom Shelving 9 x5 & A Dressing Area 7 x 5 Has Hardwood Flooring. Master Bath Has a Whirlpool Tub, Separate Custom Shower. This Master Bath Is Not Ordinary. The Ceramic Floors, Shower Surround & Walls Make It Very Unique. There are 3 Other Very Good Sized Bedrooms too. The Other Full Bath Has Double Vanity Sink, Ceramic Floors and a 2nd Laundry For your convenience. Very Nice & Neutral. This Is A Lovely Home. Thomas Paine Elementary School Is Within Walking Distance. Close To Shopping, Restaurants, PA Bridges & The Speedline As Well As Other Public Transportation. CH West HS Parents Have The Option Of Sending Their Kids to CH East HS. Transportation Is Provided. Lottery For Rosa Middle School. Pack Your Bags & Move Right In!
Location
State NJ
County Camden
Area Cherry Hill Twp (20409)
Zoning RES
Rooms
Other Rooms Living Room, Dining Room, Primary Bedroom, Bedroom 2, Bedroom 3, Kitchen, Family Room, Foyer, Bedroom 1, Laundry, Recreation Room
Basement Full, Fully Finished
Interior
Interior Features Primary Bath(s), Breakfast Area, Built-Ins, Ceiling Fan(s), Combination Kitchen/Dining, Family Room Off Kitchen, Floor Plan - Open, Kitchen - Gourmet, Kitchen - Island, Pantry, Recessed Lighting, Stall Shower, Upgraded Countertops, Walk-in Closet(s), Wood Floors
Hot Water Natural Gas
Heating Forced Air
Cooling Central A/C
Flooring Fully Carpeted, Tile/Brick, Hardwood
Fireplaces Number 2
Fireplaces Type Gas/Propane
Equipment Oven - Self Cleaning, Dishwasher, Disposal
Fireplace Y
Appliance Oven - Self Cleaning, Dishwasher, Disposal
Heat Source Natural Gas
Laundry Main Floor, Upper Floor
Exterior
Exterior Feature Deck(s)
Garage Garage - Front Entry, Inside Access, Garage Door Opener
Garage Spaces 8.0
Fence Fully
Utilities Available Cable TV
Waterfront N
Water Access N
Roof Type Pitched,Shingle
Accessibility None
Porch Deck(s)
Parking Type Attached Garage, Driveway
Attached Garage 2
Total Parking Spaces 8
Garage Y
Building
Lot Description Cul-de-sac
Story 2
Foundation Block
Sewer Public Sewer
Water Public
Architectural Style Colonial
Level or Stories 2
Additional Building Above Grade, Below Grade
New Construction N
Schools
School District Cherry Hill Township Public Schools
Others
Senior Community No
Tax ID 09-00338 27-00009
Ownership Fee Simple
SqFt Source Assessor
Acceptable Financing Cash, Conventional, FHA, VA
Listing Terms Cash, Conventional, FHA, VA
Financing Cash,Conventional,FHA,VA
Special Listing Condition Standard
Read Less
Want to know what your home might be worth? Contact us for a FREE valuation!

Our team is ready to help you sell your home for the highest possible price ASAP

Bought with Linda J. Cristalli • Keller Williams - Main Street







