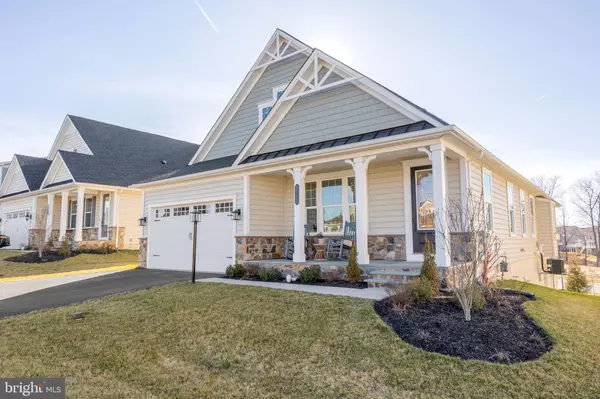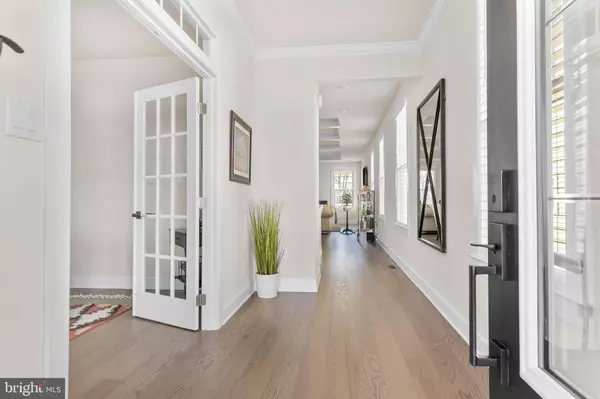$949,900
$949,900
For more information regarding the value of a property, please contact us for a free consultation.
1162 SCULTHORPE DR West Chester, PA 19380
3 Beds
3 Baths
3,600 SqFt
Key Details
Sold Price $949,900
Property Type Single Family Home
Sub Type Detached
Listing Status Sold
Purchase Type For Sale
Square Footage 3,600 sqft
Price per Sqft $263
Subdivision Greystone
MLS Listing ID PACT2041114
Sold Date 06/23/23
Style Ranch/Rambler,Craftsman,Traditional
Bedrooms 3
Full Baths 3
HOA Fees $365/mo
HOA Y/N Y
Abv Grd Liv Area 3,600
Originating Board BRIGHT
Year Built 2021
Annual Tax Amount $9,473
Tax Year 2023
Lot Size 2,880 Sqft
Acres 0.07
Property Description
Presenting the first and only resale home at the Woodlands at Greystone, Chester County’s stunning new over 55 luxury community. Proudly constructed by NV homes, the Woodlands offers amenities for buyers seeking that elusive carefree lifestyle. Once the site of Greystone Hall, the neighborhood boasts lakes, seven miles of walking trails and picturesque creeks, set amidst a nearly 200 acre nature preserve. The next fortunate owner will be sacrificing nothing when it comes to living space, abundant storage, high end finishes, and a supremely convenient location (eight minutes to all that the borough of West Chester has to offer), not to mention the newly opened Community Center for Woodland residents only – enjoy the pool, hot tub, tennis courts, pickleball, bocce, workout room & yoga studio. The present owners put heart and soul into designing this incredible residence; only a family need is necessitating relocation out of state. They truly love it here & never expected to leave. The floor plan they selected, and which is proudly offered here, is the Bennington – a 3 bedroom, 3 full bath, fully upgraded Craftsman-style home, situated on the only walk-out basement lot of its kind (backing to open space) that will be available for the next 12 months. With 3,600 sq ft of finished space, and an open floor plan suited either for entertainment or family enjoyment, “downsizing” never looked so good. The home itself is a striking example of the owners’ thoughtful selection process and impressive attention to detail. They have created what could truly be described as a model home and are masters of organization - be certain not to miss the closets! The front entry is flanked by a spacious covered porch & overlooks an expanse of green space. Just to the left of the Foyer is a Flex Space(13’x13’) entered via glass French doors; currently functioning as an office, but like the name says, it could be used for anything. This room, like the rest of the main level, is graced by recessed lighting & handsome hardwood floors, providing an appealing contrast to the neutral décor, white Kitchen cabinetry & quartz countertops in both the Kitchen and all bathrooms. The Kitchen itself (16’x9’) is a master class in great design: an abundance of cabinetry, spacious island, high end stainless appliances, coffee/buffet bar, & countertops galore. Overlooking both the Dining Room (17’x13’) & Great Room (17’x16’) with coffered ceiling, this entire space is graced by windows on two sides, a convenient gas fireplace & gorgeous views to the covered Porch (with ceiling fan & propane hookup) and the open space beyond. At the rear of the home, the Primary Suite (16’x14’) contains two custom designed walk-in closets, tray ceiling with fan, & a spa bathroom to rival any high-end hotel – double sinks with vanity between, oversized ceramic tile shower & water closet. A guest Bedroom (12’x11’), guest Bath with single vanity and ceramic tile tub/shower, linen closets, & an entry area from the commercial grade epoxied floor 2-car Garage into the Arrival Center/Mud Room (beadboard wall & coat closet) complete the main level. An added bonus: every window has been outfitted w/plantation blinds. A short walk to the finished lower level reveals an astonishing 630 square foot L-shaped Recreation Room - carpeted, windowed, & with a French door to the rear of the property. This room has been plumbed for a wet bar! In addition, the 3rd bedroom (13’x13’), 3rd full Bath, stairway Closet, Mechanical Room and Storage Room (approx 15’x15’) are located here. The sump pump has a unique water powered back up system, providing peace of mind beyond just a battery. With nearly $175,000 in pre and post-settlement upgrades & amenities, no expense was spared in creating this incredible home. With current base and upgrade prices, 1162 Sculthorpe Drive could not be duplicated for this price. Don’t wait to build - ready for immediate move-in.
Location
State PA
County Chester
Area West Goshen Twp (10352)
Zoning RESIDENTIAL
Rooms
Other Rooms Dining Room, Primary Bedroom, Bedroom 2, Bedroom 3, Kitchen, Sun/Florida Room, Great Room, Laundry, Mud Room, Office, Recreation Room, Storage Room, Bathroom 2, Bathroom 3, Primary Bathroom
Basement Daylight, Full, Full, Fully Finished, Heated, Outside Entrance, Poured Concrete, Walkout Level
Main Level Bedrooms 2
Interior
Interior Features Carpet, Ceiling Fan(s), Combination Dining/Living, Combination Kitchen/Dining, Entry Level Bedroom, Family Room Off Kitchen, Floor Plan - Open, Kitchen - Gourmet, Kitchen - Island, Pantry, Wood Floors, Window Treatments, Walk-in Closet(s), Upgraded Countertops, Primary Bath(s), Recessed Lighting, Stall Shower, Tub Shower
Hot Water Electric
Heating Forced Air
Cooling Central A/C
Flooring Hardwood, Carpet, Ceramic Tile
Fireplaces Number 1
Fireplaces Type Gas/Propane
Equipment Built-In Microwave, Cooktop, Dishwasher, Disposal, Energy Efficient Appliances, Oven - Wall, Oven/Range - Electric, Range Hood, Refrigerator, Stainless Steel Appliances, Washer/Dryer Hookups Only, Water Heater - High-Efficiency, Exhaust Fan, Icemaker
Fireplace Y
Window Features Double Hung,Energy Efficient,Insulated,Transom
Appliance Built-In Microwave, Cooktop, Dishwasher, Disposal, Energy Efficient Appliances, Oven - Wall, Oven/Range - Electric, Range Hood, Refrigerator, Stainless Steel Appliances, Washer/Dryer Hookups Only, Water Heater - High-Efficiency, Exhaust Fan, Icemaker
Heat Source Propane - Metered
Laundry Main Floor, Hookup
Exterior
Garage Garage - Front Entry, Garage Door Opener, Inside Access, Other
Garage Spaces 4.0
Utilities Available Cable TV, Propane, Electric Available, Sewer Available, Water Available, Under Ground
Waterfront N
Water Access N
View Panoramic, Scenic Vista, Trees/Woods
Roof Type Shingle
Accessibility Doors - Lever Handle(s), Level Entry - Main
Parking Type Attached Garage, Driveway
Attached Garage 2
Total Parking Spaces 4
Garage Y
Building
Lot Description Backs - Open Common Area, Backs to Trees, Premium
Story 2
Foundation Concrete Perimeter
Sewer Public Sewer
Water Public
Architectural Style Ranch/Rambler, Craftsman, Traditional
Level or Stories 2
Additional Building Above Grade, Below Grade
New Construction N
Schools
Elementary Schools Fern Hill
Middle Schools E.N. Peirce
High Schools B. Reed Henderson
School District West Chester Area
Others
HOA Fee Include Common Area Maintenance,Health Club,Lawn Maintenance,Management,Pool(s),Recreation Facility,Snow Removal,Trash,Insurance
Senior Community Yes
Age Restriction 55
Tax ID 52-03J-0409
Ownership Fee Simple
SqFt Source Assessor
Acceptable Financing Cash, Conventional
Listing Terms Cash, Conventional
Financing Cash,Conventional
Special Listing Condition Standard
Read Less
Want to know what your home might be worth? Contact us for a FREE valuation!

Our team is ready to help you sell your home for the highest possible price ASAP

Bought with Victoria A Dickinson • Patterson-Schwartz - Greenville







