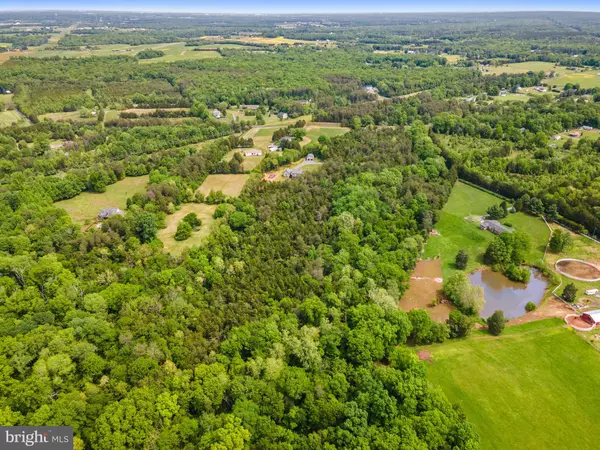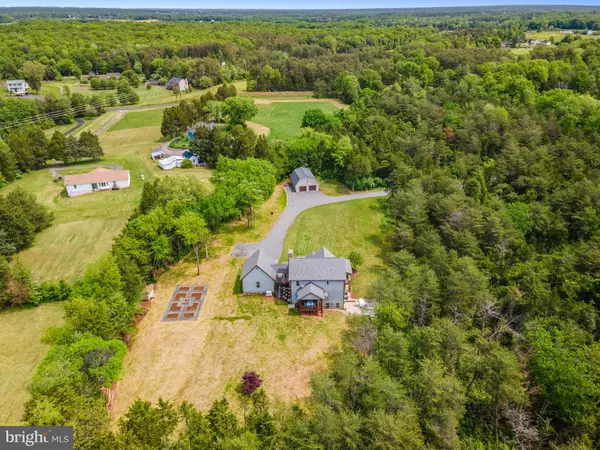$1,070,000
$1,100,000
2.7%For more information regarding the value of a property, please contact us for a free consultation.
10930 EVERGREEN ACRES LN Catlett, VA 20119
4 Beds
4 Baths
3,093 SqFt
Key Details
Sold Price $1,070,000
Property Type Single Family Home
Sub Type Detached
Listing Status Sold
Purchase Type For Sale
Square Footage 3,093 sqft
Price per Sqft $345
Subdivision None Available
MLS Listing ID VAFQ2008494
Sold Date 06/27/23
Style Craftsman
Bedrooms 4
Full Baths 3
Half Baths 1
HOA Y/N N
Abv Grd Liv Area 2,128
Originating Board BRIGHT
Year Built 2016
Annual Tax Amount $6,492
Tax Year 2022
Lot Size 29.360 Acres
Acres 29.36
Property Description
Open Saturday 5/13 from noon to 2:00 PM. Don't miss this opportunity to purchase your own private oasis in the woods. Nestled on almost 30 acres, this craftsman style home is picture perfect & conveniently located just a few miles from Route 28 with an easy commute to Manassas, the VRE and points East. With a wraparound front porch, you'll feel welcomed into the home. Family room with gas fireplace & soaring ceilings. Eat-in kitchen w/ granite counters & stainless steel appliances. Upgraded mud room w/ access to rear yard & pantry/storage. Dor leads to spacious covered rear deck overlooking park like yard. Main level primary suite w/ huge walk-in closet & luxury primary bathroom w/ double vanities & shower. Enjoy your morning coffee with private access to the porch. Upstairs you'll enjoy 2 large bedrooms that share a full bathroom & each bedroom has plenty closet space The fully finished walk-out lower level features large recreation room with rough-in/set up for kitchenette, bedroom & full bath with radiant floor heat. Step out to the stamped concrete patio. A breezeway leads to oversized 2 car garage with additional built in storage & if you need more parking, make sure to check out the HUGE detached HEATED garage/shop with loft & 9000 pound vehicle lift, built-in workbenches & celing fans. The home has been lovingly improved with new paint throughout & flower/garden beds with irrigation system. Whole house generator - GENERAC 22kw. This property is SPARKLING inside & out!! With no covenants, there are so many possibilities!! Outdoor enthusiasts will enjoy the shooting range designed for range rifle/pistol & archery. ATV trails throughout.
Location
State VA
County Fauquier
Zoning RA
Rooms
Basement Daylight, Partial, Fully Finished, Walkout Level
Main Level Bedrooms 1
Interior
Interior Features Ceiling Fan(s), Carpet, Entry Level Bedroom, Family Room Off Kitchen, Floor Plan - Open, Kitchen - Island, Kitchen - Table Space, Primary Bath(s), Recessed Lighting, Stall Shower, Walk-in Closet(s), Water Treat System, Window Treatments, Wood Floors
Hot Water Propane
Heating Heat Pump(s), Zoned
Cooling Central A/C, Zoned
Flooring Wood, Carpet, Ceramic Tile
Fireplaces Number 1
Fireplaces Type Gas/Propane, Mantel(s)
Equipment Built-In Microwave, Dishwasher, Dryer, Refrigerator, Stainless Steel Appliances, Stove, Washer
Fireplace Y
Window Features Double Pane
Appliance Built-In Microwave, Dishwasher, Dryer, Refrigerator, Stainless Steel Appliances, Stove, Washer
Heat Source Propane - Leased
Laundry Main Floor
Exterior
Exterior Feature Breezeway, Deck(s), Patio(s), Porch(es), Wrap Around
Garage Additional Storage Area, Garage Door Opener, Oversized, Garage - Front Entry
Garage Spaces 10.0
Waterfront N
Water Access N
View Garden/Lawn, Trees/Woods
Roof Type Asphalt
Street Surface Gravel
Accessibility None
Porch Breezeway, Deck(s), Patio(s), Porch(es), Wrap Around
Road Frontage Private
Parking Type Detached Garage, Driveway, Attached Carport
Total Parking Spaces 10
Garage Y
Building
Lot Description Backs to Trees, Landscaping, Private, Secluded, Rural, Trees/Wooded, No Thru Street
Story 3
Foundation Concrete Perimeter
Sewer Septic = # of BR
Water Private, Well
Architectural Style Craftsman
Level or Stories 3
Additional Building Above Grade, Below Grade
Structure Type Dry Wall
New Construction N
Schools
Elementary Schools H.M. Pearson
Middle Schools Cedar Lee
High Schools Liberty
School District Fauquier County Public Schools
Others
Senior Community No
Tax ID 7849-37-4381
Ownership Fee Simple
SqFt Source Estimated
Acceptable Financing FHA, Conventional, Cash, VA, Farm Credit Service
Listing Terms FHA, Conventional, Cash, VA, Farm Credit Service
Financing FHA,Conventional,Cash,VA,Farm Credit Service
Special Listing Condition Standard
Read Less
Want to know what your home might be worth? Contact us for a FREE valuation!

Our team is ready to help you sell your home for the highest possible price ASAP

Bought with Mary Beth Eisenhard • Long & Foster Real Estate, Inc.







