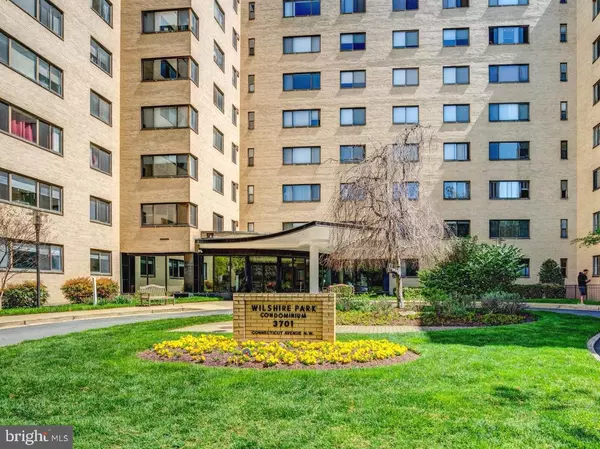$285,000
$297,000
4.0%For more information regarding the value of a property, please contact us for a free consultation.
3701 CONNECTICUT AVE NW #309 Washington, DC 20008
1 Bed
1 Bath
670 SqFt
Key Details
Sold Price $285,000
Property Type Condo
Sub Type Condo/Co-op
Listing Status Sold
Purchase Type For Sale
Square Footage 670 sqft
Price per Sqft $425
Subdivision Forest Hills
MLS Listing ID DCDC2091504
Sold Date 06/06/23
Style Art Deco
Bedrooms 1
Full Baths 1
Condo Fees $753/mo
HOA Y/N N
Abv Grd Liv Area 670
Originating Board BRIGHT
Year Built 1951
Annual Tax Amount $2,278
Tax Year 2022
Property Description
Experience urban living at its finest in this one-bedroom, one-bathroom condo in Cleveland Park's Connecticut Avenue Corridor. Ideal for entertaining and quiet evenings at home, this unit is move-in ready with updates to the kitchen and bathroom. The living room boasts an abundance of natural light with a large window, illuminating the kitchen and living area. The spacious bedroom features ample storage with two generous closets.
Reside in style at Wilshire Park Condominiums, offering a balance of city life and outdoor beauty. Enjoy front desk concierge service, a fitness room, a pet-friendly environment, and a breathtaking rooftop terrace and garden with panoramic views. Just a block away from the Red Line Metro, you're in close proximity to the city's bustling center, as well as the tranquil beauty of Rock Creek, Melvin Hazen, and the Smithsonian National Zoo!
Location
State DC
County Washington
Zoning R5C
Rooms
Other Rooms Living Room, Dining Room, Primary Bedroom, Kitchen, Foyer, Primary Bathroom
Main Level Bedrooms 1
Interior
Interior Features Kitchen - Galley, Kitchen - Table Space, Upgraded Countertops, Window Treatments, Wood Floors, Primary Bath(s), Floor Plan - Open
Hot Water Natural Gas
Heating Central
Cooling Ceiling Fan(s), Central A/C
Equipment Dishwasher, Disposal, Oven/Range - Gas, Refrigerator
Fireplace N
Appliance Dishwasher, Disposal, Oven/Range - Gas, Refrigerator
Heat Source Natural Gas
Laundry Common
Exterior
Amenities Available Elevator, Meeting Room, Jog/Walk Path, Concierge, Exercise Room, Extra Storage
Waterfront N
Water Access N
Accessibility Elevator
Parking Type Off Site
Garage N
Building
Story 1
Unit Features Hi-Rise 9+ Floors
Sewer Public Sewer
Water Community, Public
Architectural Style Art Deco
Level or Stories 1
Additional Building Above Grade, Below Grade
New Construction N
Schools
Elementary Schools Hearst
Middle Schools Deal
High Schools Wilson Senior
School District District Of Columbia Public Schools
Others
Pets Allowed Y
HOA Fee Include Air Conditioning,Gas,Heat,Water,Laundry,Trash,Ext Bldg Maint,Lawn Maintenance,Management,Insurance,Reserve Funds,Sewer,Snow Removal,Standard Phone Service
Senior Community No
Tax ID 2226//2049
Ownership Condominium
Security Features Desk in Lobby
Special Listing Condition Standard
Pets Description Case by Case Basis
Read Less
Want to know what your home might be worth? Contact us for a FREE valuation!

Our team is ready to help you sell your home for the highest possible price ASAP

Bought with Alyssa Rajabi • Redfin Corporation







