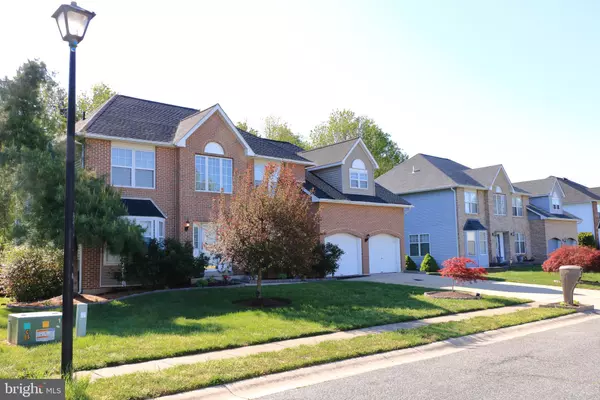$535,000
$520,000
2.9%For more information regarding the value of a property, please contact us for a free consultation.
39 E MOYER DR Bear, DE 19701
4 Beds
2 Baths
3,200 SqFt
Key Details
Sold Price $535,000
Property Type Single Family Home
Sub Type Detached
Listing Status Sold
Purchase Type For Sale
Square Footage 3,200 sqft
Price per Sqft $167
Subdivision Oakwood
MLS Listing ID DENC2043116
Sold Date 06/26/23
Style Colonial
Bedrooms 4
Full Baths 2
HOA Fees $1/ann
HOA Y/N Y
Abv Grd Liv Area 3,200
Originating Board BRIGHT
Year Built 1993
Annual Tax Amount $3,967
Tax Year 2022
Lot Size 10,019 Sqft
Acres 0.23
Lot Dimensions 80.00 x 125.00
Property Description
OFFER DEADLINE: 5/23 10 AM. Beautiful 4 bedroom 2/1 bathroom house up for grabs! Shady, spacious backyard with greenery and wooden swing set. Ivy covered mini pavilion with table and chairs. Enter the house to the foyer with beautiful wooden flooring leading. Rooms all three ways and staircase leading up to the second floor. Living room has extra high ceilings that let in plenty of natural light as well as a gas fireplace. Kitchen has an island for extra counter space or for use as an eat-in bar. Second floor overlooks the living room and foyer for an open feel. Master bedroom is very spacious and contains a master bathroom with separate bath and shower.
This house is so beautiful. It's ready to move in.
Location
State DE
County New Castle
Area Newark/Glasgow (30905)
Zoning RESIDENTIAL
Rooms
Other Rooms Living Room, Dining Room, Kitchen, Family Room, Breakfast Room, Laundry, Office, Utility Room, Half Bath
Basement Unfinished
Interior
Interior Features Primary Bath(s), Kitchen - Island, Skylight(s), Kitchen - Eat-In
Hot Water Natural Gas
Heating Forced Air
Cooling Central A/C
Flooring Hardwood
Fireplaces Number 1
Equipment Oven - Self Cleaning, Disposal
Fireplace Y
Window Features Bay/Bow
Appliance Oven - Self Cleaning, Disposal
Heat Source Natural Gas
Laundry Main Floor
Exterior
Exterior Feature Deck(s)
Garage Garage - Front Entry
Garage Spaces 4.0
Utilities Available Natural Gas Available, Electric Available, Water Available, Sewer Available
Waterfront N
Water Access N
Roof Type Pitched
Accessibility None
Porch Deck(s)
Parking Type Attached Garage, Driveway
Attached Garage 2
Total Parking Spaces 4
Garage Y
Building
Lot Description Level
Story 2
Foundation Concrete Perimeter
Sewer Public Sewer
Water Public
Architectural Style Colonial
Level or Stories 2
Additional Building Above Grade, Below Grade
Structure Type Cathedral Ceilings
New Construction N
Schools
High Schools Glasgow
School District Christina
Others
Pets Allowed N
HOA Fee Include Unknown Fee
Senior Community No
Tax ID 11-034.10-005
Ownership Fee Simple
SqFt Source Assessor
Acceptable Financing Conventional, Cash, FHA, VA
Listing Terms Conventional, Cash, FHA, VA
Financing Conventional,Cash,FHA,VA
Special Listing Condition Standard
Read Less
Want to know what your home might be worth? Contact us for a FREE valuation!

Our team is ready to help you sell your home for the highest possible price ASAP

Bought with Harryson Domercant • Myers Realty







