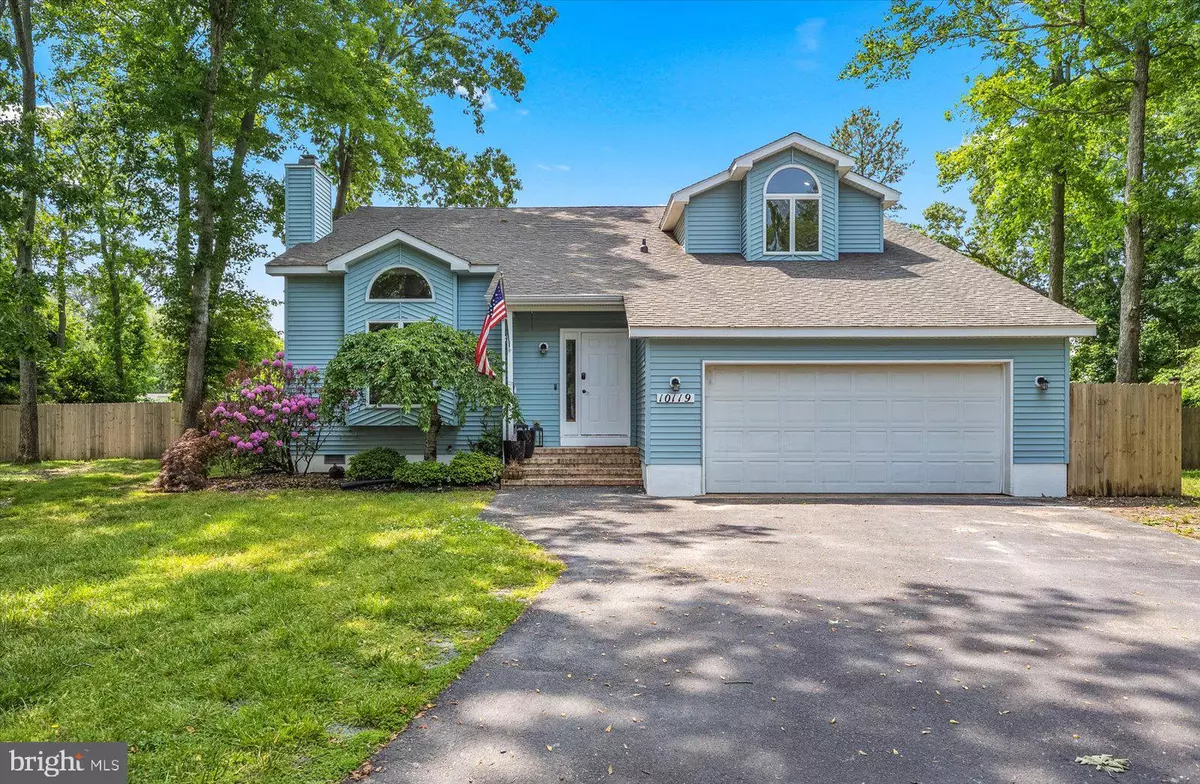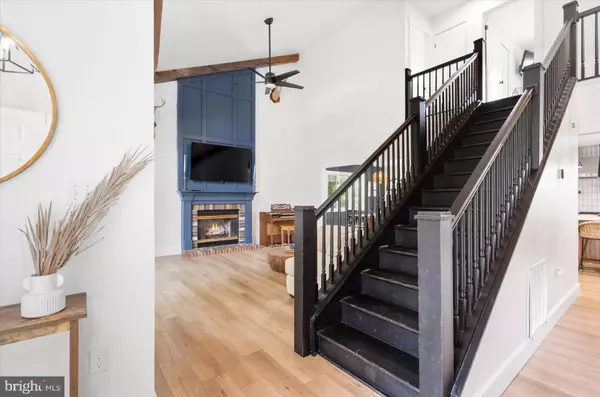$785,000
$795,000
1.3%For more information regarding the value of a property, please contact us for a free consultation.
10119 QUEENS CIR Ocean City, MD 21842
4 Beds
4 Baths
2,450 SqFt
Key Details
Sold Price $785,000
Property Type Single Family Home
Sub Type Detached
Listing Status Sold
Purchase Type For Sale
Square Footage 2,450 sqft
Price per Sqft $320
Subdivision Fox Chapel
MLS Listing ID MDWO2014178
Sold Date 06/30/23
Style Other
Bedrooms 4
Full Baths 3
Half Baths 1
HOA Fees $50/ann
HOA Y/N Y
Abv Grd Liv Area 2,450
Originating Board BRIGHT
Year Built 1993
Annual Tax Amount $2,993
Tax Year 2022
Lot Size 0.482 Acres
Acres 0.48
Lot Dimensions 0.00 x 0.00
Property Description
Welcome to the picturesque Fox Chapel subdivision in West Ocean City, Maryland, where coastal living meets contemporary luxury. This exceptional home, meticulously renovated in 2020, offers a harmonious blend of modern comforts and timeless elegance. Upon entering, you'll be immediately impressed by the attention to detail and the extensive renovations that have transformed this residence into a true masterpiece. The brand new bathrooms are a testament to the home's exquisite craftsmanship. With sleek fixtures, elegant tile work, and impeccable finishes, these bathrooms provide a luxurious and spa-like experience. The upgraded kitchen is a culinary enthusiast's dream, boasting new appliances with 6-burner stove and an open layout that seamlessly integrates with the living and dining areas. The absence of carpet throughout the home ensures easy maintenance and a clean, contemporary aesthetic. As you explore further, you'll discover a cozy fireplace that adds warmth and charm to the living space. Imagine curling up with a good book or gathering around the fire with loved ones during chilly evenings. One of the highlights of this home is the addition of an in-ground pool and a privacy fence, creating your very own oasis for relaxation and entertaining. Dive into the refreshing waters of the pool on hot summer days, or unwind on the poolside deck while enjoying the privacy and serenity provided by the surrounding fence. This property also features a two-car garage, providing ample space for parking and storage, ensuring both convenience and practicality for homeowners. Please note that the home is being sold unfurnished, providing a blank canvas for you to infuse your personal style and design preferences. This allows you the freedom to create a space that truly reflects your unique taste and lifestyle. Embrace the idyllic surroundings of the Fox Chapel subdivision and start living your dream lifestyle today!
Location
State MD
County Worcester
Area West Ocean City (85)
Zoning R-2
Rooms
Main Level Bedrooms 1
Interior
Interior Features Ceiling Fan(s), Floor Plan - Open, Upgraded Countertops
Hot Water Electric
Heating Heat Pump(s)
Cooling Central A/C
Flooring Luxury Vinyl Plank
Fireplaces Number 1
Fireplaces Type Gas/Propane
Equipment Built-In Microwave, Washer, Dryer, Range Hood, Refrigerator, Six Burner Stove
Furnishings No
Fireplace Y
Appliance Built-In Microwave, Washer, Dryer, Range Hood, Refrigerator, Six Burner Stove
Heat Source Electric
Exterior
Exterior Feature Deck(s), Balcony
Garage Garage - Front Entry
Garage Spaces 6.0
Pool In Ground, Concrete
Waterfront N
Water Access N
Accessibility None
Porch Deck(s), Balcony
Attached Garage 2
Total Parking Spaces 6
Garage Y
Building
Lot Description Cul-de-sac
Story 2
Foundation Crawl Space
Sewer Public Sewer
Water Public
Architectural Style Other
Level or Stories 2
Additional Building Above Grade, Below Grade
New Construction N
Schools
Elementary Schools Ocean City
Middle Schools Stephen Decatur
High Schools Stephen Decatur
School District Worcester County Public Schools
Others
Pets Allowed Y
HOA Fee Include Management,Common Area Maintenance,Insurance,Reserve Funds
Senior Community No
Tax ID 2410322707
Ownership Fee Simple
SqFt Source Assessor
Acceptable Financing Conventional, Cash, FHA
Listing Terms Conventional, Cash, FHA
Financing Conventional,Cash,FHA
Special Listing Condition Standard
Pets Description No Pet Restrictions
Read Less
Want to know what your home might be worth? Contact us for a FREE valuation!

Our team is ready to help you sell your home for the highest possible price ASAP

Bought with Barbara A Hickman • Long & Foster Real Estate, Inc.







