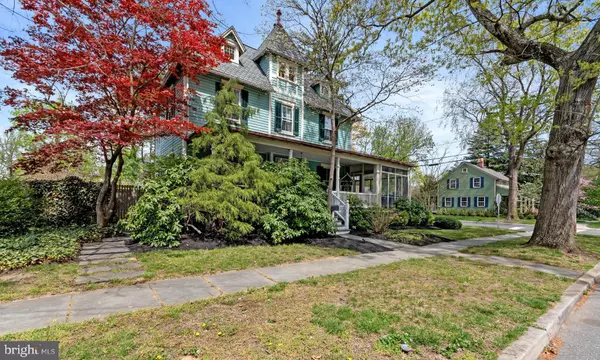$515,000
$505,900
1.8%For more information regarding the value of a property, please contact us for a free consultation.
107 E WILLOW ST Wenonah, NJ 08090
5 Beds
3 Baths
2,695 SqFt
Key Details
Sold Price $515,000
Property Type Single Family Home
Sub Type Detached
Listing Status Sold
Purchase Type For Sale
Square Footage 2,695 sqft
Price per Sqft $191
MLS Listing ID NJGL2028548
Sold Date 06/30/23
Style Colonial,Victorian
Bedrooms 5
Full Baths 2
Half Baths 1
HOA Y/N N
Abv Grd Liv Area 2,695
Originating Board BRIGHT
Year Built 1884
Annual Tax Amount $14,343
Tax Year 2022
Lot Size 0.258 Acres
Acres 0.26
Lot Dimensions 75.00 x 0.00
Property Description
*******Update Seller requesting best and final offers by 5/1/23 11 AM ******
Welcome Home to this corner lot 5bd 2 1/2 bath historic property located in the quaint town of Wenonah NJ. If you are looking for a home with old world charm and character but with all of today's amenities your search is over. The front entrance has a wraparound porch that is perfect for enjoying morning coffee in the screened in section on the right side of home. The screened in porch is large enough to enjoy dinner alfresco. As you enter this grand home you are greeted by original hard wood flooring throughout and elegant staircases. The family room with gas fireplace is to your left and the formal living room is to your right with custom floor to ceiling built in bookcases. There is a door giving you access to the screened in porch area. The living room is connected to the large dining room with original ornate floor to ceiling pocket doors. Dining room leads to the eat in kitchen with stainless steel appliances and Jenn-air gas stove and range. The bright kitchen has plenty of wood cabinets for storage and various cabinets with clear glass doors and lighting to display your chinaware. There is a white large porcelain apron farmers sink, Corian countertops and butcher block island for easy entertaining. The kitchen has a 2nd staircase entrance to the 2nd floor. There are plenty of windows and entry to the 1/2 bath with stacked washer and dryer. The kitchen leads to the large fenced in back yard. The back yard has a large brick paved patio area and a lovely fountain pond with filtration/pump. The detached garage is surrounded by beautiful mature landscaping. Back inside you have a full unfinished basement with a gas water heater and new HVAC system. There is a walk-in pantry closet off the kitchen and a storage closet under the staircase, loving known as the Harry Potter closet. The second floor has hard wood flooring throughout. The main bedroom with attached full bath and custom built-in closet is located on the 2nd floor along with 2 more bedrooms. There is another full bath with glass enclosed shower and pocket door entrance. Another set of stairs will lead you to the 3rd floor with 2 more bedrooms. There is a walk-in closet off one of the bedrooms and a bonus room with window for office or study room. Don't miss this opportunity to experience the Wenonah small town charm and all it has to offer, like the many conservation walking trails, the community swim club and lake. There is plenty to do and all within walking distance, visit the farmers market at the park on Thursdays, local post office or library. Wenonah knows how to celebrate the holidays and its 4th of July parade has been declared by Travel magazine as one of the top ten small town Fourth of July parades! There is a "Halloween in the park" blow up Halloween themed lighted decorations event, and of course the annual Christmas tree lighting in the park with plenty of hot chocolate, cookies and live music. Make your appointment now for a showing of this grand home.
Location
State NJ
County Gloucester
Area Wenonah Boro (20819)
Zoning RESIDENTIAL
Rooms
Other Rooms Living Room, Dining Room, Primary Bedroom, Bedroom 2, Bedroom 4, Bedroom 5, Kitchen, Family Room, Bathroom 3, Bonus Room, Half Bath
Basement Full, Unfinished
Interior
Interior Features Primary Bath(s), Kitchen - Island, Butlers Pantry, Ceiling Fan(s), Stall Shower, Crown Moldings, Formal/Separate Dining Room, Kitchen - Eat-In, Pantry, Wood Floors, Additional Stairway
Hot Water Natural Gas
Heating Forced Air
Cooling Central A/C
Flooring Wood, Tile/Brick
Fireplaces Number 2
Fireplaces Type Gas/Propane, Non-Functioning
Equipment Built-In Range, Oven - Self Cleaning, Dishwasher, Refrigerator, Disposal
Fireplace Y
Appliance Built-In Range, Oven - Self Cleaning, Dishwasher, Refrigerator, Disposal
Heat Source Natural Gas
Laundry Main Floor
Exterior
Exterior Feature Patio(s), Porch(es), Screened, Wrap Around
Garage Garage - Rear Entry
Garage Spaces 1.0
Fence Fully
Utilities Available Cable TV, Phone Available
Waterfront N
Water Access N
Roof Type Pitched
Accessibility None
Porch Patio(s), Porch(es), Screened, Wrap Around
Parking Type Driveway, Detached Garage, On Street
Total Parking Spaces 1
Garage Y
Building
Lot Description Corner, Level, Open, Trees/Wooded, Rear Yard
Story 3
Foundation Brick/Mortar
Sewer Public Sewer
Water Public
Architectural Style Colonial, Victorian
Level or Stories 3
Additional Building Above Grade, Below Grade
Structure Type 9'+ Ceilings
New Construction N
Schools
Elementary Schools Wenonah E.S.
Middle Schools Gateway Regional M.S.
High Schools Gateway Regional H.S.
School District Wenonah Public Schools
Others
Senior Community No
Tax ID 19-00064-00006
Ownership Fee Simple
SqFt Source Assessor
Special Listing Condition Notice Of Default
Read Less
Want to know what your home might be worth? Contact us for a FREE valuation!

Our team is ready to help you sell your home for the highest possible price ASAP

Bought with Bob Johns • Century 21 Rauh & Johns







