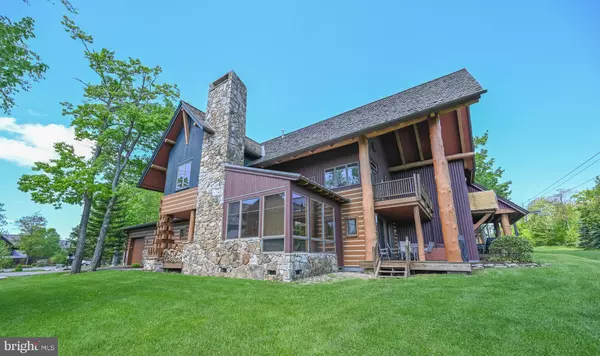$805,000
$825,000
2.4%For more information regarding the value of a property, please contact us for a free consultation.
93 KENDALL CAMP CIR RD Mc Henry, MD 21541
4 Beds
4 Baths
2,871 SqFt
Key Details
Sold Price $805,000
Property Type Single Family Home
Sub Type Twin/Semi-Detached
Listing Status Sold
Purchase Type For Sale
Square Footage 2,871 sqft
Price per Sqft $280
Subdivision Kendall Camp
MLS Listing ID MDGA2003086
Sold Date 06/30/23
Style Log Home
Bedrooms 4
Full Baths 4
HOA Fees $208/ann
HOA Y/N Y
Abv Grd Liv Area 2,871
Originating Board BRIGHT
Year Built 2006
Annual Tax Amount $5,723
Tax Year 2023
Lot Size 3,484 Sqft
Acres 0.08
Property Description
Take a look at Kendall Camp and you will fall in love with these unique and beautifully appointed townhomes! This unit has had major recent upgrades in flooring and furnishings. Excellently maintained and currently income-producing under the rental name "Steps to the Slopes". This is TRUE ski-in/ski-out! One of the closest access units to Chair #4-which comes across the top of the mountain from the Main Street slope. In the summer season the activities around this location abound-hiking, biking, whitewater rafting, golf-just to name a few! A larger townhome with 4 bedrooms and 4 full baths. Great room that includes kitchen, dining, and living area-awesome space for all gatherings of family and friends! On the main level also, you will find an additional family room for overflow fun. Large garage with multiple separated storage areas and room for all your Deep Creek toys. Multiple balconies/decks and hot tub for the ultimate in outdoor relaxation!
Location
State MD
County Garrett
Zoning LR
Rooms
Other Rooms Living Room, Dining Room, Primary Bedroom, Bedroom 2, Bedroom 3, Bedroom 4, Kitchen, Den, Foyer
Main Level Bedrooms 1
Interior
Interior Features Combination Dining/Living, Primary Bath(s), Built-Ins, Entry Level Bedroom, Window Treatments
Hot Water Electric
Heating Forced Air, Zoned
Cooling Central A/C
Fireplaces Number 1
Fireplaces Type Equipment
Equipment Dishwasher, Dryer, Refrigerator, Stove, Washer
Furnishings Yes
Fireplace Y
Appliance Dishwasher, Dryer, Refrigerator, Stove, Washer
Heat Source Propane - Metered
Exterior
Exterior Feature Balcony, Deck(s)
Garage Garage - Side Entry
Garage Spaces 4.0
Parking On Site 4
Utilities Available Under Ground
Amenities Available Common Grounds, Gated Community, Picnic Area
Waterfront N
Water Access N
View Mountain, Panoramic, Trees/Woods
Accessibility None
Porch Balcony, Deck(s)
Road Frontage Private
Parking Type Driveway, Attached Garage
Attached Garage 1
Total Parking Spaces 4
Garage Y
Building
Lot Description Ski in/Ski out
Story 2
Foundation Crawl Space
Sewer Public Sewer
Water Public
Architectural Style Log Home
Level or Stories 2
Additional Building Above Grade, Below Grade
New Construction N
Schools
School District Garrett County Public Schools
Others
HOA Fee Include Common Area Maintenance,Lawn Maintenance,Management,Road Maintenance,Trash,Snow Removal
Senior Community No
Tax ID 1218080214
Ownership Fee Simple
SqFt Source Estimated
Security Features Security Gate
Special Listing Condition Standard
Read Less
Want to know what your home might be worth? Contact us for a FREE valuation!

Our team is ready to help you sell your home for the highest possible price ASAP

Bought with Nick Fratz-Orr • Railey Realty, Inc.







