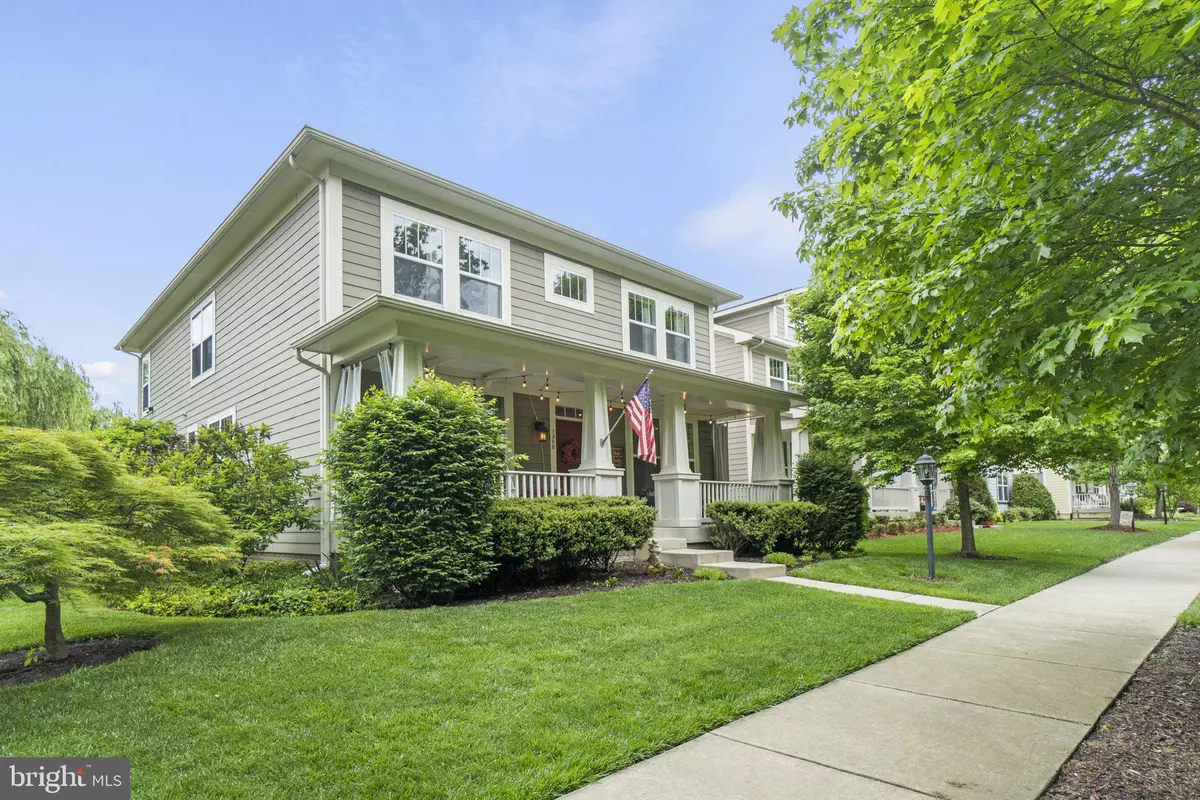$530,000
$525,000
1.0%For more information regarding the value of a property, please contact us for a free consultation.
1208 BRIGADIER DR Fredericksburg, VA 22401
4 Beds
4 Baths
3,760 SqFt
Key Details
Sold Price $530,000
Property Type Single Family Home
Sub Type Detached
Listing Status Sold
Purchase Type For Sale
Square Footage 3,760 sqft
Price per Sqft $140
Subdivision Village Of Idlewild
MLS Listing ID VAFB2003864
Sold Date 06/30/23
Style Colonial
Bedrooms 4
Full Baths 3
Half Baths 1
HOA Fees $122/mo
HOA Y/N Y
Abv Grd Liv Area 2,640
Originating Board BRIGHT
Year Built 2010
Annual Tax Amount $3,173
Tax Year 2022
Lot Size 3 Sqft
Property Description
Coming Soon! Expected on market date May 11th, 2023. Professional photos/video/aerial being taken May 3rd and will be uploaded ASAP! Welcome home! This magnificent 4 bedroom/ 3.5 bath colonial on a fully finished basement in the highly sought after and conveniently located Village of Idlewild community has so much to offer! Pride of ownership definitely shows in this meticulously maintained home with tasteful updates throughout. Gorgeous hardwood flooring awaits you as you enter into the wide open foyer. Just off of the super spacious foyer you will find this open concept layout offering both the formal living and dining rooms. From the formal areas you will follow the gleaming hardwoods down the hall where you will discover the office/library/flex room with french doors before arriving into the amazing eat-in gourmet kitchen boasting beautiful granite countertops, 42 inch maple cabinets, sleek stainless steel appliances, under-mounted stainless steel sink, recessed lighting, built in microwave, tiled backsplash and convenient breakfast bar! Overlooking the kitchen area you will find the eat-in area and the light-filled family room equipped with a cozy gas fireplace! Just steps from the family room you can make your way out onto the stunning brick patio and into the fully fenced in backyard offering lush landscaping with a peaceful park-like feel! The rear of the home also provides access to the finished oversized detached 2 car garage. Back inside on the upper level of this incredible home you will find 3 spacious bedrooms including the enormous luxury owner's suite with large walk in closet, an ample sized sitting room, and the tiled out luxury owner's bathroom with maple cabinetry, dual vanity, large stand-up shower with seamless glass and showcasing the ultra relaxing soaking tub!! Finally, heading down to the lower level of this beauty you will discover the fantastic finished basement with the nicely equipped wet-bar in the main rec-room, a 4th bedroom (NTC- no window) and the gym/flex room ready for you to make it your own! This wonderful lower level is an absolutely perfect space for entertaining! There are so many amazing features offered up in this turn key property that clearly shows pride of ownership and is all wrapped up and planted on a fantastic corner lot in the well established and amenity-filled Village of Idlewild! With its prime location close to I-95, rt-1, Downtown Historic Fredericksburg, Central Park, the new Fredericksburg Nationals Stadium and loads of shopping, restaurants and entertainment makes it easy to see that this home is....... your perfect choice!!!
Location
State VA
County Fredericksburg City
Zoning PDR
Rooms
Basement Fully Finished
Interior
Interior Features Carpet, Ceiling Fan(s), Crown Moldings, Dining Area, Family Room Off Kitchen, Floor Plan - Open, Formal/Separate Dining Room, Kitchen - Island, Pantry, Primary Bath(s), Recessed Lighting, Soaking Tub, Upgraded Countertops, Walk-in Closet(s), Wet/Dry Bar, Wood Floors
Hot Water Natural Gas
Heating Forced Air
Cooling Central A/C
Flooring Carpet, Ceramic Tile, Hardwood
Fireplaces Number 1
Fireplaces Type Gas/Propane
Equipment Built-In Microwave, Dishwasher, Disposal, Exhaust Fan, Extra Refrigerator/Freezer, Icemaker, Oven/Range - Gas, Refrigerator, Stainless Steel Appliances, Water Heater
Fireplace Y
Appliance Built-In Microwave, Dishwasher, Disposal, Exhaust Fan, Extra Refrigerator/Freezer, Icemaker, Oven/Range - Gas, Refrigerator, Stainless Steel Appliances, Water Heater
Heat Source Natural Gas
Laundry Upper Floor
Exterior
Exterior Feature Patio(s), Brick, Porch(es)
Garage Garage - Rear Entry, Garage Door Opener, Oversized
Garage Spaces 2.0
Fence Rear
Amenities Available Club House, Common Grounds, Fitness Center, Jog/Walk Path, Pool - Outdoor, Tennis Courts, Tot Lots/Playground
Waterfront N
Water Access N
View Trees/Woods
Accessibility None
Porch Patio(s), Brick, Porch(es)
Parking Type Detached Garage, Parking Lot
Total Parking Spaces 2
Garage Y
Building
Lot Description Backs to Trees, Corner, Level, Rear Yard, SideYard(s)
Story 3
Foundation Concrete Perimeter
Sewer Public Sewer
Water Public
Architectural Style Colonial
Level or Stories 3
Additional Building Above Grade, Below Grade
New Construction N
Schools
School District Fredericksburg City Public Schools
Others
HOA Fee Include Management,Pool(s),Snow Removal,Trash,Common Area Maintenance
Senior Community No
Tax ID 7778-08-3852
Ownership Fee Simple
SqFt Source Assessor
Acceptable Financing Cash, Conventional, FHA, VA
Listing Terms Cash, Conventional, FHA, VA
Financing Cash,Conventional,FHA,VA
Special Listing Condition Standard
Read Less
Want to know what your home might be worth? Contact us for a FREE valuation!

Our team is ready to help you sell your home for the highest possible price ASAP

Bought with Kardin M Lillis • Weichert, REALTORS







