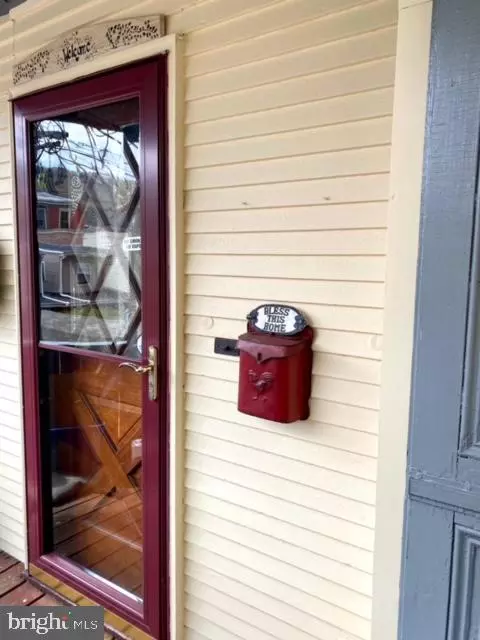$142,000
$142,000
For more information regarding the value of a property, please contact us for a free consultation.
401 CHESTNUT ST Ashland, PA 17921
4 Beds
2 Baths
2,620 SqFt
Key Details
Sold Price $142,000
Property Type Single Family Home
Sub Type Detached
Listing Status Sold
Purchase Type For Sale
Square Footage 2,620 sqft
Price per Sqft $54
Subdivision None Available
MLS Listing ID PASK2010214
Sold Date 06/30/23
Style Converted Dwelling
Bedrooms 4
Full Baths 1
Half Baths 1
HOA Y/N N
Abv Grd Liv Area 2,620
Originating Board BRIGHT
Year Built 1915
Annual Tax Amount $1,464
Tax Year 2022
Lot Size 0.861 Acres
Acres 0.86
Lot Dimensions 125.00 x 300.00
Property Description
Located in the quaint town of Ashland, PA, this home offers the perfect mix of small-town charm and modern convenience. Residents can enjoy easy access to local shops, restaurants, and other amenities, as well as the natural beauty of the surrounding mountains. This large 2-story home built in 1915 is a stunning example of historic architecture. With 4 spacious bedrooms and a large custom kitchen, this home provides ample space for families or individuals who love to entertain. Upon entering the home, one is immediately struck by the grandeur of the foyer, with its soaring ceilings and intricate woodwork. The first floor of the home is ideal for hosting large gatherings, with a spacious living room with a cozy fireplace, formal dining room and 2 sets of stairs. The custom kitchen is a true standout, featuring high-end appliances, custom cabinetry, and a ton of counter space for meal preparation and offers casual dining. Upstairs, the home boasts 4 bedrooms, each with ample closet space and plenty of natural light. The master suite is particularly impressive, with a large bedroom with a private sitting area.
Throughout the home, historic details have been carefully preserved and lovingly restored, from the original hardwood floors to the ornate plaster moldings. The result is a warm and inviting space that seamlessly blends old-world charm with modern amenities.
Location
State PA
County Schuylkill
Area Ashland Boro (13338)
Zoning R3
Direction South
Rooms
Other Rooms Living Room, Dining Room, Kitchen, Basement, Foyer, Breakfast Room
Basement Connecting Stairway, Front Entrance, Interior Access, Outside Entrance, Partial, Unfinished, Walkout Level
Interior
Interior Features Additional Stairway, Ceiling Fan(s), Combination Kitchen/Dining, Exposed Beams, Family Room Off Kitchen, Kitchen - Eat-In, Skylight(s), Tub Shower, Upgraded Countertops, Wood Floors
Hot Water Oil
Heating Hot Water, Steam
Cooling Ductless/Mini-Split
Flooring Wood
Fireplaces Number 1
Fireplaces Type Corner, Free Standing, Gas/Propane
Equipment Dishwasher, Refrigerator, Stove
Fireplace Y
Window Features Replacement
Appliance Dishwasher, Refrigerator, Stove
Heat Source Oil
Laundry Upper Floor
Exterior
Exterior Feature Deck(s), Porch(es), Roof
Garage Spaces 2.0
Fence Chain Link, Picket
Utilities Available Cable TV Available, Electric Available, Phone Available, Sewer Available, Water Available
Waterfront N
Water Access N
View Mountain, Garden/Lawn, City, Scenic Vista, Street
Roof Type Flat,Rubber
Accessibility None
Porch Deck(s), Porch(es), Roof
Road Frontage Boro/Township
Parking Type Off Street
Total Parking Spaces 2
Garage N
Building
Lot Description Additional Lot(s), Backs to Trees, Landscaping, Not In Development, Partly Wooded, Pond, Rear Yard, Road Frontage, SideYard(s), Sloping
Story 2
Foundation Stone
Sewer Public Sewer
Water Public
Architectural Style Converted Dwelling
Level or Stories 2
Additional Building Above Grade, Below Grade
Structure Type Beamed Ceilings,Dry Wall,Unfinished Walls,Plaster Walls
New Construction N
Schools
School District North Schuylkill
Others
Senior Community No
Tax ID 38-03-0091
Ownership Fee Simple
SqFt Source Estimated
Security Features 24 hour security,Electric Alarm
Acceptable Financing Cash, Conventional
Listing Terms Cash, Conventional
Financing Cash,Conventional
Special Listing Condition Standard
Read Less
Want to know what your home might be worth? Contact us for a FREE valuation!

Our team is ready to help you sell your home for the highest possible price ASAP

Bought with Gail A Shulski • Keller Williams Real Estate-Langhorne







