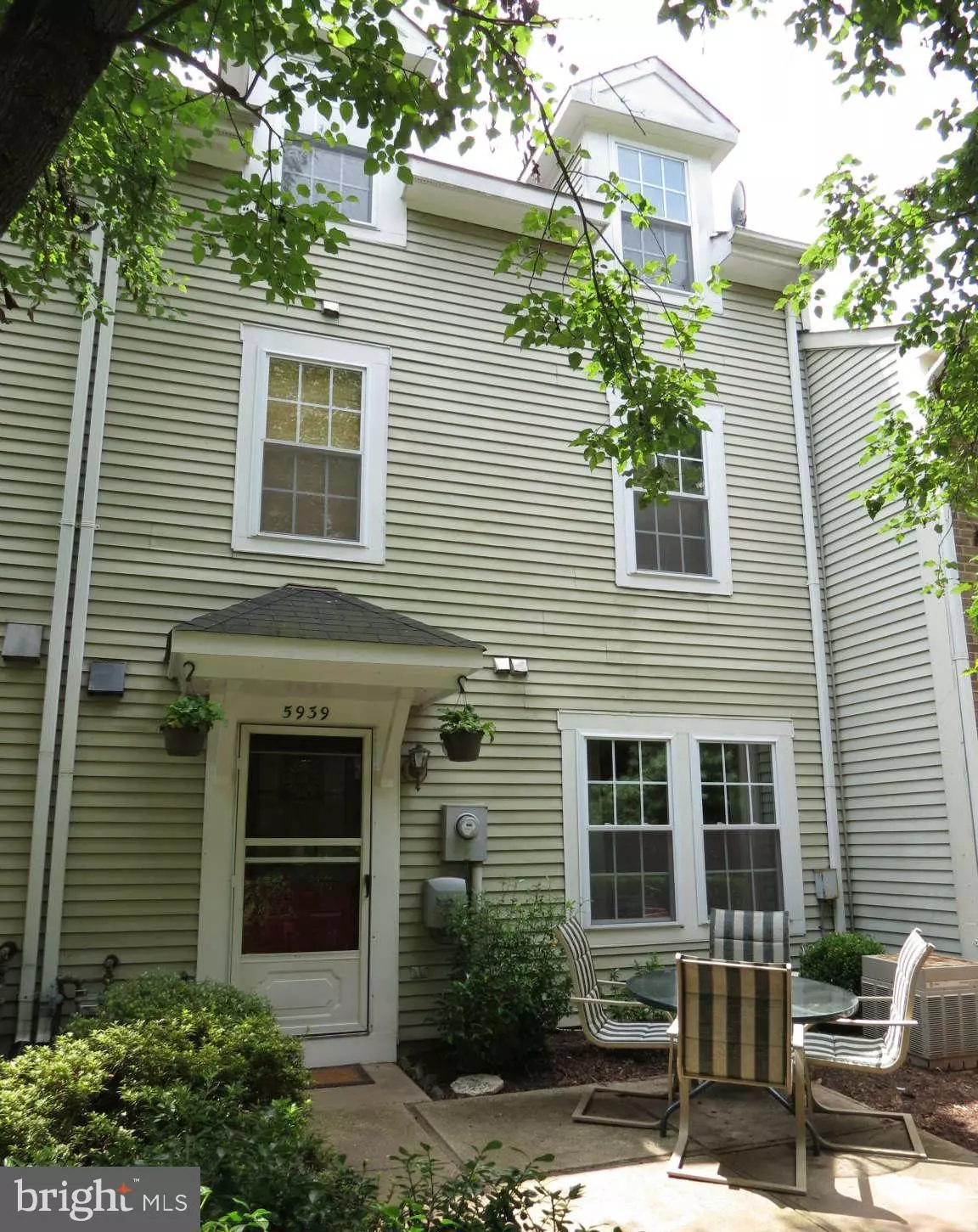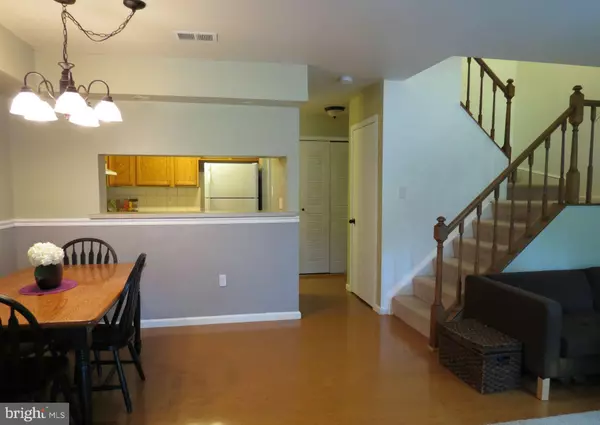$401,000
$395,000
1.5%For more information regarding the value of a property, please contact us for a free consultation.
5939 HAVENER HOUSE WAY Centreville, VA 20120
3 Beds
2 Baths
1,584 SqFt
Key Details
Sold Price $401,000
Property Type Townhouse
Sub Type Interior Row/Townhouse
Listing Status Sold
Purchase Type For Sale
Square Footage 1,584 sqft
Price per Sqft $253
Subdivision Newgate
MLS Listing ID VAFX2130256
Sold Date 06/30/23
Style Colonial
Bedrooms 3
Full Baths 1
Half Baths 1
HOA Fees $75/mo
HOA Y/N Y
Abv Grd Liv Area 1,584
Originating Board BRIGHT
Year Built 1985
Annual Tax Amount $3,475
Tax Year 2022
Lot Size 840 Sqft
Acres 0.02
Property Description
Affordable 3BR/1.5BA townhome in Newgate Subdivision, perfect for the investor. This cozy townhome is conveniently located within minutes of direct access to I-66 and Rt-28, making it perfect for the commuter. Just minutes from shopping, restaurants and the grocery store. Enjoy the community amenities such as free pool access, green space, a playground, and basketball courts. This unit has two designated parking spaces as well as additional shared parking areas. The home faces the green space and has views from the living room, bedrooms and patio. Roof is less than 5 years old and water heater is brand new. Rear facing townhome--does not face road or parking lot. Additional community information can be found online for Newgate Subdivision.
Location
State VA
County Fairfax
Zoning PDH-12
Rooms
Other Rooms Kitchen, Bedroom 1, Great Room, Laundry, Bathroom 2, Full Bath, Half Bath
Interior
Interior Features Combination Dining/Living, Breakfast Area, Chair Railings
Hot Water Electric
Heating Forced Air
Cooling Central A/C
Equipment Dryer - Front Loading, Exhaust Fan, Oven/Range - Gas, Range Hood, Refrigerator, Washer - Front Loading, Disposal
Fireplace N
Window Features Double Pane
Appliance Dryer - Front Loading, Exhaust Fan, Oven/Range - Gas, Range Hood, Refrigerator, Washer - Front Loading, Disposal
Heat Source Natural Gas
Laundry Upper Floor
Exterior
Exterior Feature Patio(s)
Garage Spaces 2.0
Parking On Site 2
Amenities Available Pool - Outdoor, Tot Lots/Playground, Basketball Courts, Tennis Courts, Common Grounds, Club House, Jog/Walk Path
Waterfront N
Water Access N
View Trees/Woods
Roof Type Asphalt
Accessibility None
Porch Patio(s)
Road Frontage Public
Parking Type Parking Lot
Total Parking Spaces 2
Garage N
Building
Story 3
Foundation Slab
Sewer Public Sewer
Water Public
Architectural Style Colonial
Level or Stories 3
Additional Building Above Grade, Below Grade
New Construction N
Schools
Elementary Schools London Towne
Middle Schools Stone
High Schools Westfield
School District Fairfax County Public Schools
Others
HOA Fee Include Pool(s),Reserve Funds,Snow Removal,Common Area Maintenance
Senior Community No
Tax ID 0543 10 0404
Ownership Fee Simple
SqFt Source Assessor
Special Listing Condition Standard
Read Less
Want to know what your home might be worth? Contact us for a FREE valuation!

Our team is ready to help you sell your home for the highest possible price ASAP

Bought with Tiffany Royce • EXP Realty, LLC







