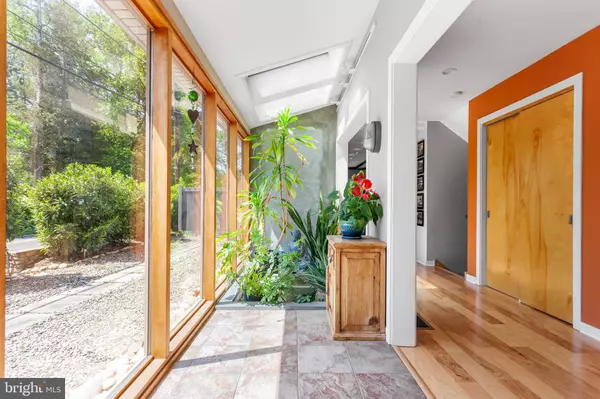$1,085,000
$1,000,000
8.5%For more information regarding the value of a property, please contact us for a free consultation.
960 RIVER RD Washington Crossing, PA 18977
4 Beds
5 Baths
2,605 SqFt
Key Details
Sold Price $1,085,000
Property Type Single Family Home
Sub Type Detached
Listing Status Sold
Purchase Type For Sale
Square Footage 2,605 sqft
Price per Sqft $416
Subdivision None Available
MLS Listing ID PABU2050558
Sold Date 07/10/23
Style Contemporary
Bedrooms 4
Full Baths 4
Half Baths 1
HOA Y/N N
Abv Grd Liv Area 2,605
Originating Board BRIGHT
Year Built 1930
Annual Tax Amount $8,338
Tax Year 2022
Lot Size 0.267 Acres
Acres 0.27
Lot Dimensions 135.00 x 86.00
Property Description
Welcome to your dream oasis on the picturesque Delaware River! This exceptional home, boasting riparian rights, offers a unique opportunity to immerse yourself in the tranquility of waterfront living. Step inside and appreciate the expansive windows which frame the stunning river views, inviting you to relax and unwind in the comfort of your own home. The thoughtfully designed floor plan maximizes both comfort and functionality, allowing for effortless everyday living and entertaining. New hardwood floors exude warmth and sophistication and provide a seamless flow throughout the main living areas. The gourmet kitchen is a culinary enthusiast's dream, featuring top-of-the-line appliances, ample counter space, and sleek cabinetry. The dining room offers a magnificent view of the river, creating a captivating backdrop that enhances every mealtime experience. The great room is adorned with a fireplace crafted from beautiful river rock, adding a touch of natural elegance and creating a cozy ambiance that is perfect for relaxation and gatherings. Upstairs, the primary suite is a true sanctuary where you can wake up to panoramic views of the river and indulge in the spa-like en-suite bathroom. The additional bedrooms provide comfortable accommodations, while the well-appointed bathrooms offer a touch of modern elegance. Descend to the lower level, and you'll be greeted by polished concrete floors that add a contemporary touch to the space. This versatile area can host a home gym, office, or additional living space to suit your needs. Indulge in the ultimate waterfront living experience with an impressive 150 feet of riverfront, accompanied by the coveted riparian rights. This unique feature allows you to enjoy direct access to the Delaware River, where you can spend your days boating, fishing, or simply taking in the beauty of nature. Prepare to be amazed by the fully redesigned and refurbished salt-water pool, offering a resort-like experience right at your doorstep. The pool area has been enhanced with a new stamped concrete pool deck, providing a stylish and low-maintenance space for lounging and entertaining. The property also includes a top-of-the-line interior and exterior sound system, perfect for hosting unforgettable gatherings. This home has been thoughtfully upgraded with a range of features, enhancing not only its efficiency but also the overall ease of living. Upgrades include a new roof, a 17.76 kW solar system with a backup battery, and a state-of-the-art, 2-zone high-efficiency heat pump. Say goodbye to high utility bills and enjoy the benefits of renewable energy in your own home. For those who own electric vehicles, you'll appreciate the convenience of the electric car plug in the garage. Whether you're seeking a full-time residence or a weekend getaway, this home offers a lifestyle of luxury and relaxation that is truly unparalleled. Benefit from easy access to I95, Philadelphia, Princeton, and NYC, while enjoying all of the charms of Bucks County living. Restaurants, shopping, and recreational activities abound in Washington Crossing and surrounding communities. All of this plus the highly rated Council Rock School District.
Location
State PA
County Bucks
Area Upper Makefield Twp (10147)
Zoning CM
Rooms
Basement Full
Interior
Interior Features Breakfast Area, Built-Ins, Crown Moldings, Dining Area, Exposed Beams, Floor Plan - Open, Kitchen - Island, Kitchen - Gourmet, Recessed Lighting, Wood Floors
Hot Water Electric
Heating Forced Air
Cooling Central A/C
Flooring Wood, Tile/Brick
Fireplaces Number 1
Equipment Cooktop, Dishwasher, Oven - Double, Oven - Wall, Range Hood, Refrigerator
Fireplace Y
Appliance Cooktop, Dishwasher, Oven - Double, Oven - Wall, Range Hood, Refrigerator
Heat Source Natural Gas
Laundry Upper Floor
Exterior
Garage Other
Garage Spaces 2.0
Waterfront Y
Water Access Y
Roof Type Pitched,Shingle
Accessibility Other
Parking Type Detached Garage
Total Parking Spaces 2
Garage Y
Building
Story 2
Foundation Other
Sewer On Site Septic
Water Well
Architectural Style Contemporary
Level or Stories 2
Additional Building Above Grade, Below Grade
Structure Type 9'+ Ceilings
New Construction N
Schools
School District Council Rock
Others
Senior Community No
Tax ID 47-026-004
Ownership Fee Simple
SqFt Source Assessor
Acceptable Financing Cash, Conventional, FHA, VA
Listing Terms Cash, Conventional, FHA, VA
Financing Cash,Conventional,FHA,VA
Special Listing Condition Standard
Read Less
Want to know what your home might be worth? Contact us for a FREE valuation!

Our team is ready to help you sell your home for the highest possible price ASAP

Bought with Kathryn Chapman • Keller Williams Main Line







