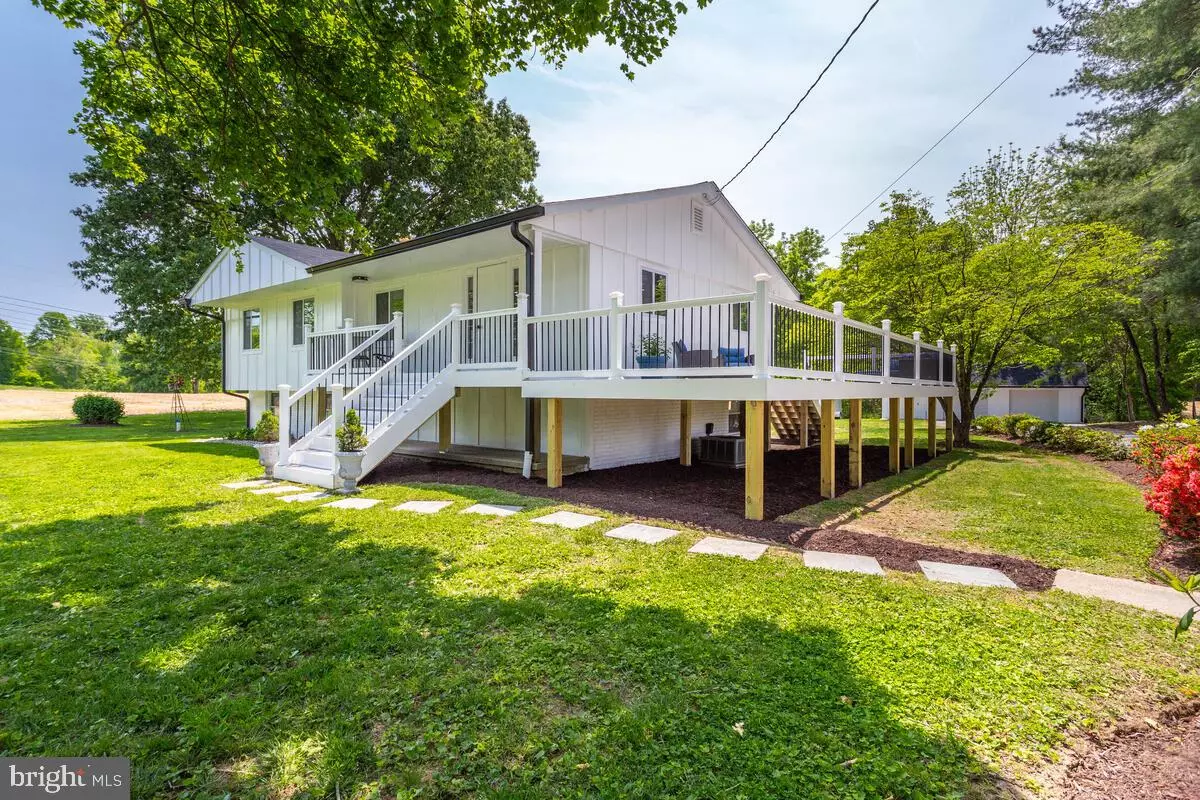$712,500
$749,000
4.9%For more information regarding the value of a property, please contact us for a free consultation.
77 GRAYS RD Harwood, MD 20776
4 Beds
3 Baths
1,892 SqFt
Key Details
Sold Price $712,500
Property Type Single Family Home
Sub Type Detached
Listing Status Sold
Purchase Type For Sale
Square Footage 1,892 sqft
Price per Sqft $376
Subdivision Sudleys Choice
MLS Listing ID MDAA2059216
Sold Date 07/12/23
Style Contemporary
Bedrooms 4
Full Baths 3
HOA Y/N N
Abv Grd Liv Area 1,100
Originating Board BRIGHT
Year Built 1963
Annual Tax Amount $4,406
Tax Year 2022
Lot Size 1.020 Acres
Acres 1.02
Property Description
Come live the peaceful life in Harwood MD! Just 23 miles from Washington DC! Just over an acre of flat land that is all set up for entertaining ! Long paved driveway that takes you to your large 2 car garage (Remotes for garage doors too!) with an extra bonus room to use for workshop, crafts etc.This beautifully done home offers main level hardwood floors, new kitchen with large island that walks out to 4 decks for outdoor living . The main deck is 40x12 all trex's ! Primary bedroom with walk-in closet and bathroom. and an extra bedroom with another full bath across the hall. The lower level offer a family room area plus two bedroom and bath.
The southern school district has always been sought after.
Location
State MD
County Anne Arundel
Zoning RA
Direction Northeast
Rooms
Other Rooms Living Room, Primary Bedroom, Bedroom 2, Bedroom 4, Kitchen, Family Room, Basement, Laundry, Bathroom 2, Bathroom 3, Primary Bathroom
Basement Daylight, Full, Fully Finished, Rear Entrance, Walkout Level
Main Level Bedrooms 2
Interior
Interior Features Combination Dining/Living, Floor Plan - Open, Kitchen - Island, Kitchen - Table Space, Recessed Lighting
Hot Water 60+ Gallon Tank
Heating Baseboard - Hot Water, Central, Heat Pump - Oil BackUp
Cooling Central A/C, Ceiling Fan(s)
Flooring Hardwood, Ceramic Tile
Fireplaces Number 1
Equipment Built-In Microwave, Dishwasher, Dryer, Icemaker, Microwave, Oven - Self Cleaning, Oven/Range - Electric, Refrigerator, Washer
Window Features Vinyl Clad
Appliance Built-In Microwave, Dishwasher, Dryer, Icemaker, Microwave, Oven - Self Cleaning, Oven/Range - Electric, Refrigerator, Washer
Heat Source Electric, Oil
Exterior
Exterior Feature Deck(s), Patio(s)
Garage Garage Door Opener, Inside Access, Garage - Side Entry, Additional Storage Area
Garage Spaces 12.0
Utilities Available Cable TV
Waterfront N
Water Access N
View Garden/Lawn, Pasture, Trees/Woods
Roof Type Asphalt
Street Surface Black Top
Accessibility Other
Porch Deck(s), Patio(s)
Road Frontage City/County
Parking Type Detached Garage, Driveway
Total Parking Spaces 12
Garage Y
Building
Lot Description Backs to Trees, Cleared, Front Yard, Landscaping, Level, Open, Private, Rear Yard, SideYard(s)
Story 2
Foundation Slab, Block
Sewer Septic Exists
Water Private, Well
Architectural Style Contemporary
Level or Stories 2
Additional Building Above Grade, Below Grade
Structure Type Dry Wall
New Construction Y
Schools
Elementary Schools Lothian
Middle Schools Southern
High Schools Southern
School District Anne Arundel County Public Schools
Others
Pets Allowed Y
Senior Community No
Tax ID 020100006106400
Ownership Fee Simple
SqFt Source Assessor
Acceptable Financing Cash, Conventional, FHA, VA
Listing Terms Cash, Conventional, FHA, VA
Financing Cash,Conventional,FHA,VA
Special Listing Condition Standard
Pets Description No Pet Restrictions
Read Less
Want to know what your home might be worth? Contact us for a FREE valuation!

Our team is ready to help you sell your home for the highest possible price ASAP

Bought with Joanna M Dalton • Coldwell Banker Realty







