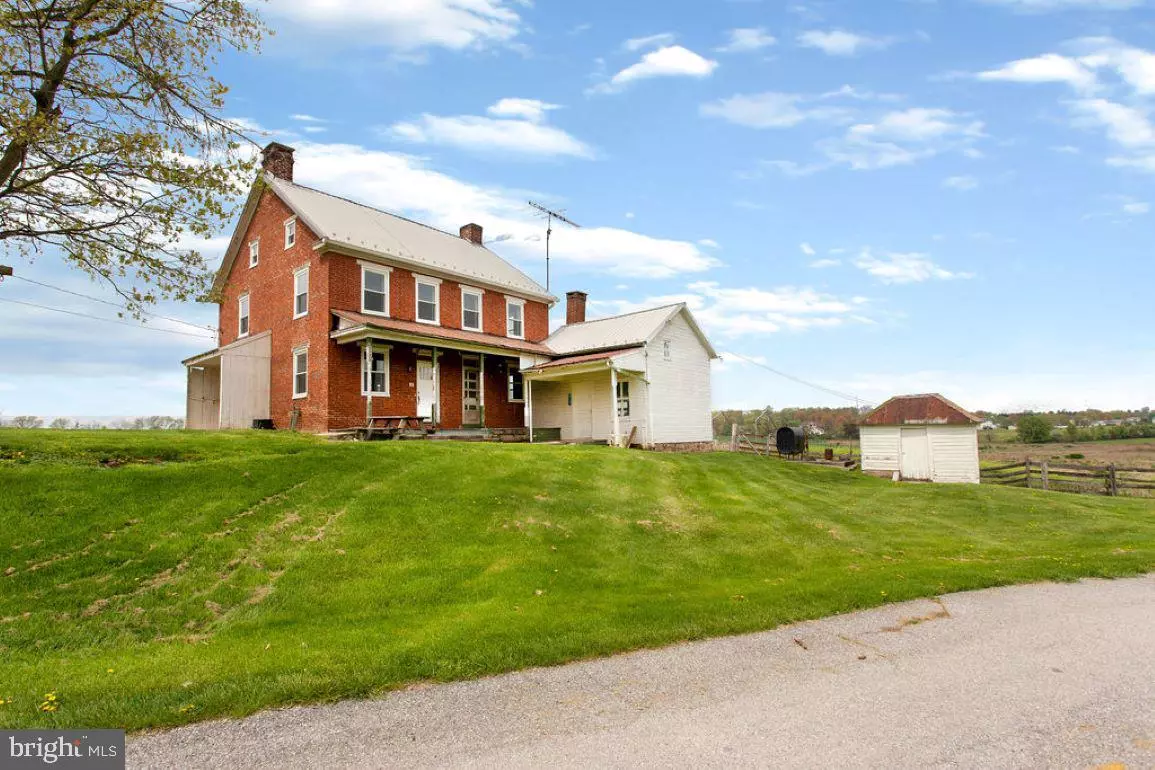$490,000
$499,000
1.8%For more information regarding the value of a property, please contact us for a free consultation.
86 ROLLING LN Abbottstown, PA 17301
3 Beds
2 Baths
1,920 SqFt
Key Details
Sold Price $490,000
Property Type Single Family Home
Sub Type Detached
Listing Status Sold
Purchase Type For Sale
Square Footage 1,920 sqft
Price per Sqft $255
Subdivision Abbottstown
MLS Listing ID PAAD2008704
Sold Date 07/07/23
Style Colonial
Bedrooms 3
Full Baths 1
Half Baths 1
HOA Y/N N
Abv Grd Liv Area 1,920
Originating Board BRIGHT
Year Built 1900
Annual Tax Amount $3,216
Tax Year 2022
Lot Size 12.060 Acres
Acres 12.06
Property Description
Beautifully updated farmhouse sitting on over 12 acres of land, in clean & green, with views out of every window!! This home has been extensively updated from the mechanics and everything in between going all the way to the aesthetics. (See full in associated docs).
New hardwood floors throughout. This kitchen is a dream with lots of cabinets and tons of quartz counter top. Gas cooking, all stainless steel appliances that stay for the new owner, and a deep farm house sink finishes the look. The half bath on this level has an awesome barrel bottom and vessel sink. Upstairs, there are 3 big bedrooms, the main bedroom having double closets. The full bath is amazing with double vessel sinks, stall shower with subway tile and rainfall shower head. The bathroom also houses the stacked washer and dryer, and there is a huge linen closet for tons of storage. Outside, there are tons of outbuildings just waiting to be filled. This once in a lifetime opportunity won't last long. Hurry and make your "living on a farm" dream come true!
Location
State PA
County Adams
Area Hamilton Twp (14317)
Zoning FARM
Rooms
Other Rooms Living Room, Dining Room, Bedroom 2, Bedroom 3, Kitchen, Bedroom 1, Laundry, Full Bath, Half Bath
Basement Full
Interior
Interior Features Ceiling Fan(s), Combination Dining/Living, Dining Area, Formal/Separate Dining Room, Kitchen - Eat-In, Kitchen - Country, Kitchen - Table Space, Recessed Lighting, Stall Shower, Upgraded Countertops, Wood Floors
Hot Water Electric
Heating Forced Air
Cooling Ceiling Fan(s), Central A/C
Equipment Built-In Microwave, Dishwasher, Dryer, Oven/Range - Gas, Refrigerator, Stainless Steel Appliances, Washer
Appliance Built-In Microwave, Dishwasher, Dryer, Oven/Range - Gas, Refrigerator, Stainless Steel Appliances, Washer
Heat Source Propane - Owned
Laundry Upper Floor
Exterior
Exterior Feature Porch(es)
Waterfront N
Water Access N
Accessibility None
Porch Porch(es)
Parking Type Driveway, Off Street
Garage N
Building
Story 2.5
Foundation Permanent
Sewer On Site Septic
Water Well
Architectural Style Colonial
Level or Stories 2.5
Additional Building Above Grade, Below Grade
New Construction N
Schools
School District Conewago Valley
Others
Senior Community No
Tax ID 17L10-0006A--000
Ownership Fee Simple
SqFt Source Assessor
Acceptable Financing Cash, Conventional
Listing Terms Cash, Conventional
Financing Cash,Conventional
Special Listing Condition Standard
Read Less
Want to know what your home might be worth? Contact us for a FREE valuation!

Our team is ready to help you sell your home for the highest possible price ASAP

Bought with Non Member • Non Subscribing Office







