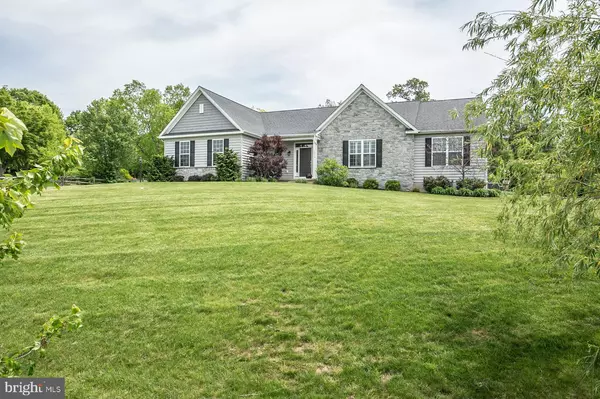$725,000
$654,900
10.7%For more information regarding the value of a property, please contact us for a free consultation.
1515 YEAGER RD Royersford, PA 19468
3 Beds
3 Baths
2,532 SqFt
Key Details
Sold Price $725,000
Property Type Single Family Home
Sub Type Detached
Listing Status Sold
Purchase Type For Sale
Square Footage 2,532 sqft
Price per Sqft $286
Subdivision Willowbrook
MLS Listing ID PAMC2072062
Sold Date 07/11/23
Style Ranch/Rambler
Bedrooms 3
Full Baths 3
HOA Y/N N
Abv Grd Liv Area 1,982
Originating Board BRIGHT
Year Built 2017
Annual Tax Amount $8,257
Tax Year 2022
Lot Size 0.918 Acres
Acres 0.92
Lot Dimensions 218.00 x 0.00
Property Description
Welcome to 1515 Yeager Rd! Don't miss this RARE opportunity to own this beautiful, custom-built & designed, 6 years young, stone ranch home in the community of Willowbrook. It's better than new construction without the wait! This lovely home, located in Spring Ford SD, sits on a gorgeous 1 acre lot on a quiet neighborhood road. This exceptional property offers the perfect blend of comfort, elegance and convenience. You'll immediately notice the beautiful curb appeal and meticulous landscaping. The charming front porch, surrounded by the well maintained yard and vibrant foliage creates an inviting, warm atmosphere . Step inside to an open, welcoming foyer and be greeted by a spacious, flowing floor plan filled with an abundance of natural light. The gathering room is a comfortable area to relax, with plantation shutters on an extra-large window, upgraded carpeting/pad, and an 11’ tray ceiling. Enjoy the custom gas fireplace encased in Italian marble surround. The fireplace is nestled between 2 built-in shelve units with dramatic LED lighting. The beautiful, modern kitchen comes with spectacular granite countertops, an oversized island with breakfast seating, upgraded white cabinets including a peek-a-boo cabinet, and tile floor throughout. The hardware and door handles are brushed nickel, with modern, clean lines. Stainless steel appliances include GE dishwasher, microwave and gas stove/oven combo. The oversized master suite with French doors and walk-in California closet boasts a HUGE bathroom, spacious tile surround walk-in shower, dual granite sinks/vanities, and a private water closet. Conveniently, just steps away, is the laundry room, also with California closets, leading into the garage. Two additional private bedrooms at the opposite end of the home, with a hall bath (dual sinks and shower/tub) separating them. Escape to the lower and find the finished space the perfect place for a peaceful retreat with an additional full bath (drywalled ceiling and separate HVAC zoning). The fully insulated oversized basement has plenty of room for storage with access from the driveway.
From the open-concept kitchen/dining area step outside onto the spacious 15x20 covered patio, equipped with hardwired outdoor speakers. Welcome to your own private oasis offering a beautiful,
lush fenced-in back yard with tremendous views. Dip your toes into the crystal clear, blue-tone water of the stunning salt-cell, Heated Inground Pool. Or immerse yourself in the built-in love seat and watch the breath-taking sunset. After drying off, warm up by the outdoor gas fireplace with stone surround.
The open yard offers plenty of space for outdoor activities, entertaining and family gatherings. Follow the pavers around the side of the home to the oversized driveway. Large enough for a 42’ RV and additional vehicles, with an outdoor 30 amp outlet. The entire property, including the planting beds, is outfitted with a full irrigation sprinkler system. The large shed, for all your outdoor needs, is big enough to store your tractor/tools and your outdoor furniture. Dream homes of this caliber are hard to come by so schedule your private showing today!
Location
State PA
County Montgomery
Area Upper Providence Twp (10661)
Zoning RES
Rooms
Other Rooms Primary Bedroom, Bedroom 2, Bedroom 3, Kitchen, Breakfast Room, Great Room, Laundry, Recreation Room, Bathroom 1
Basement Full, Heated, Partially Finished
Main Level Bedrooms 3
Interior
Interior Features Air Filter System, Carpet, Ceiling Fan(s), Crown Moldings, Combination Kitchen/Dining, Breakfast Area, Entry Level Bedroom, Floor Plan - Open, Kitchen - Island, Recessed Lighting, Skylight(s), Stall Shower, Upgraded Countertops, Walk-in Closet(s), Attic, Attic/House Fan, Built-Ins
Hot Water Natural Gas
Heating Forced Air
Cooling Central A/C
Flooring Carpet, Ceramic Tile
Fireplaces Number 2
Fireplaces Type Gas/Propane, Marble
Equipment Air Cleaner, Built-In Microwave, Dishwasher, Dryer - Gas, Oven - Self Cleaning, Oven/Range - Gas, Stainless Steel Appliances, Washer, Disposal
Fireplace Y
Window Features Skylights
Appliance Air Cleaner, Built-In Microwave, Dishwasher, Dryer - Gas, Oven - Self Cleaning, Oven/Range - Gas, Stainless Steel Appliances, Washer, Disposal
Heat Source Natural Gas
Laundry Main Floor
Exterior
Exterior Feature Patio(s), Roof, Porch(es)
Garage Garage - Front Entry, Garage Door Opener, Inside Access
Garage Spaces 2.0
Pool In Ground, Saltwater, Heated, Fenced, Pool/Spa Combo
Waterfront N
Water Access N
Accessibility Accessible Switches/Outlets
Porch Patio(s), Roof, Porch(es)
Parking Type Attached Garage, Driveway
Attached Garage 2
Total Parking Spaces 2
Garage Y
Building
Lot Description Front Yard, Landscaping, Open, Rear Yard, SideYard(s), Sloping
Story 1
Foundation Slab
Sewer Public Sewer
Water Public
Architectural Style Ranch/Rambler
Level or Stories 1
Additional Building Above Grade, Below Grade
New Construction N
Schools
School District Spring-Ford Area
Others
Pets Allowed Y
Senior Community No
Tax ID 61-00-05658-221
Ownership Fee Simple
SqFt Source Assessor
Acceptable Financing Cash, Conventional
Listing Terms Cash, Conventional
Financing Cash,Conventional
Special Listing Condition Standard
Pets Description No Pet Restrictions
Read Less
Want to know what your home might be worth? Contact us for a FREE valuation!

Our team is ready to help you sell your home for the highest possible price ASAP

Bought with Suzanne Kunda • Freestyle Real Estate LLC







