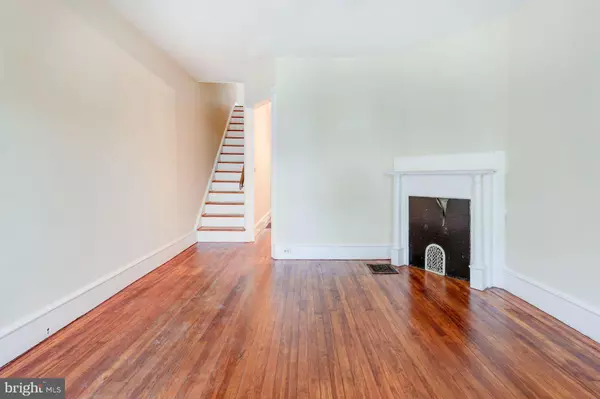$325,000
$339,000
4.1%For more information regarding the value of a property, please contact us for a free consultation.
148 W DURHAM ST Philadelphia, PA 19119
3 Beds
1 Bath
1,198 SqFt
Key Details
Sold Price $325,000
Property Type Single Family Home
Sub Type Twin/Semi-Detached
Listing Status Sold
Purchase Type For Sale
Square Footage 1,198 sqft
Price per Sqft $271
Subdivision Mt Airy (West)
MLS Listing ID PAPH2240576
Sold Date 07/17/23
Style Traditional
Bedrooms 3
Full Baths 1
HOA Y/N N
Abv Grd Liv Area 1,198
Originating Board BRIGHT
Year Built 1925
Annual Tax Amount $4,368
Tax Year 2023
Lot Size 2,170 Sqft
Acres 0.05
Lot Dimensions 16.00 x 132.00
Property Description
Welcome to this charming brick front West Mount Airy Twin offering approximately 1200 square feet of interior living space. As you approach the property, you'll be greeted by a covered front porch, perfect for enjoying the neighborhood's ambiance.
Step inside and be captivated by the spacious living room, boasting 9' ceilings, wood floors, and a decorative fireplace with mantle, creating an inviting atmosphere. From the living room, you can access the second floor or continue into the dining room, followed by a large eat-in kitchen with gas cooking and a Dutch door leading to the back patio and spacious rear yard with gorgeous mature gardens.
The lovely wood floors extend to the second floor, where you'll find three bedrooms, each providing a comfortable and private space. The three-piece hall bath features a charming clawfoot tub, adding a touch of vintage elegance to the home.
Convenience is key in this location, as the property is ideally situated close to the shops and dining options of downtown Mount Airy, regional rail lines for easy commuting, Chestnut Hill's vibrant shopping district, and the scenic Cresheim and Wissahickon trails, perfect for outdoor enthusiasts.
Don't miss out on the opportunity to make this property your own!
Location
State PA
County Philadelphia
Area 19119 (19119)
Zoning RSA3
Direction North
Rooms
Other Rooms Living Room, Dining Room, Bedroom 2, Bedroom 3, Kitchen, Bedroom 1, Full Bath
Basement Full, Unfinished
Interior
Interior Features Built-Ins, Ceiling Fan(s), Floor Plan - Traditional, Kitchen - Eat-In, Wood Floors
Hot Water Natural Gas
Heating Forced Air
Cooling Central A/C
Flooring Wood
Equipment Dryer, Washer, Refrigerator, Oven/Range - Gas
Fireplace N
Window Features Replacement
Appliance Dryer, Washer, Refrigerator, Oven/Range - Gas
Heat Source Natural Gas
Laundry Basement
Exterior
Exterior Feature Patio(s), Porch(es)
Waterfront N
Water Access N
Roof Type Flat
Accessibility None
Porch Patio(s), Porch(es)
Parking Type On Street
Garage N
Building
Lot Description Rear Yard
Story 2
Foundation Stone
Sewer Public Sewer
Water Public
Architectural Style Traditional
Level or Stories 2
Additional Building Above Grade, Below Grade
Structure Type 9'+ Ceilings
New Construction N
Schools
School District The School District Of Philadelphia
Others
Senior Community No
Tax ID 092015915
Ownership Fee Simple
SqFt Source Assessor
Acceptable Financing Cash, Conventional, FHA, VA
Listing Terms Cash, Conventional, FHA, VA
Financing Cash,Conventional,FHA,VA
Special Listing Condition Standard
Read Less
Want to know what your home might be worth? Contact us for a FREE valuation!

Our team is ready to help you sell your home for the highest possible price ASAP

Bought with James Schneider • BHHS Fox & Roach-Center City Walnut







