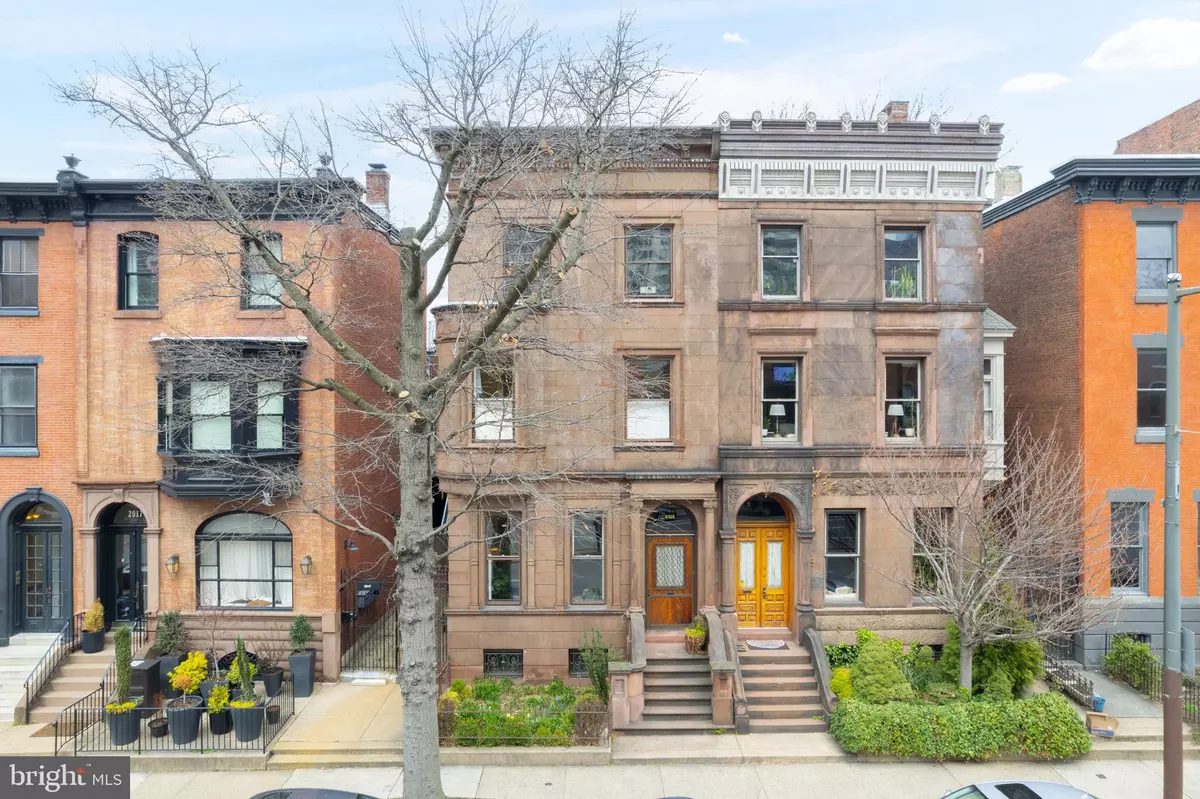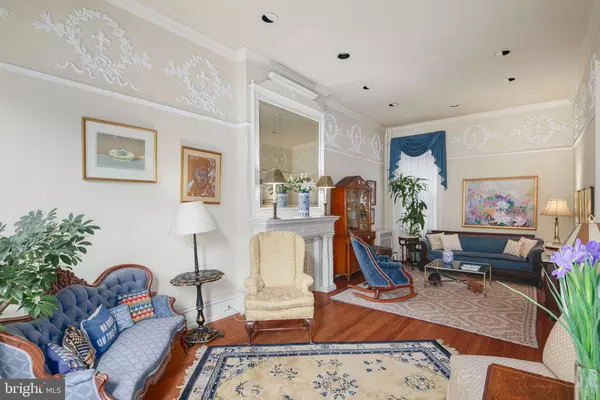$1,155,000
$1,100,000
5.0%For more information regarding the value of a property, please contact us for a free consultation.
2015 SPRING GARDEN ST Philadelphia, PA 19130
6 Beds
3 Baths
3,645 SqFt
Key Details
Sold Price $1,155,000
Property Type Single Family Home
Sub Type Twin/Semi-Detached
Listing Status Sold
Purchase Type For Sale
Square Footage 3,645 sqft
Price per Sqft $316
Subdivision Spring Garden
MLS Listing ID PAPH2218518
Sold Date 07/19/23
Style Victorian
Bedrooms 6
Full Baths 2
Half Baths 1
HOA Y/N N
Abv Grd Liv Area 3,645
Originating Board BRIGHT
Year Built 1850
Annual Tax Amount $15,844
Tax Year 2022
Lot Size 2,840 Sqft
Acres 0.07
Lot Dimensions 25.00 x 114.00
Property Description
One-of-a-kind 1850s Brownstone twin with over 3,600 square feet and front and back gardens. Large rooms with high ceilings, original mantels, built-in shutters, ornate woodwork and stained glass throughout. First floor features entry foyer with carved millwork and original doors lead to grand entry hall with original carved banister and wainscoting. Sunny first floor living room with high ceilings, plaster moldings, exquisite millwork transom, and decorative mantel with mirror. Tall stained glass doors lead to spacious dining room with amazing millwork including the coffered ceiling, wainscoting, built-in China cupboards on each side of the tiled mantel and stained glass bay windows with wrap-around bench. Two closets and doors to back stair and side alley also in the dining room. Cook's kitchen with great storage, Sub-Zero refrigerator, butcher block counters, wall oven and microwave, decorative tin ceiling and powder room. Rear garden with brick patio, lawn, vertical landscaping and original outhouses. Second floor rear features sitting room and library with more amazing millwork, parquet floors with wedding band inlay and built-ins. Second floor front has large bedroom and bay window with space for a sitting area, door to room that is currently used as a walk-in-closet and home office with millwork bay window with stained glass. Full bath with original tile work, claw-foot tub, and large original frosted glass window. Third floor has 4 bedrooms: 2 in the front that connect and 2 in the back with a large hall bath with claw-foot tub and pedestal sink. Great location in the Historic Spring Garden District, a block from Whole Foods, close to restaurants, cafes, museums, public transportation and all Center City has to offer. Many rental parking garages in close proximity.
Location
State PA
County Philadelphia
Area 19130 (19130)
Zoning RM1
Rooms
Basement Full
Interior
Interior Features Additional Stairway, Built-Ins, Formal/Separate Dining Room, Kitchen - Eat-In, Skylight(s), Soaking Tub, Stain/Lead Glass, Wainscotting, Wood Floors, Window Treatments
Hot Water Natural Gas
Heating Radiator
Cooling Window Unit(s)
Flooring Wood, Carpet
Fireplaces Number 2
Fireplaces Type Wood, Non-Functioning, Gas/Propane
Fireplace Y
Heat Source Natural Gas
Laundry Basement
Exterior
Exterior Feature Patio(s)
Waterfront N
Water Access N
Accessibility None
Porch Patio(s)
Parking Type On Street
Garage N
Building
Story 3
Foundation Other
Sewer Public Sewer
Water Public
Architectural Style Victorian
Level or Stories 3
Additional Building Above Grade, Below Grade
New Construction N
Schools
School District The School District Of Philadelphia
Others
Senior Community No
Tax ID 152004400
Ownership Fee Simple
SqFt Source Assessor
Special Listing Condition Standard
Read Less
Want to know what your home might be worth? Contact us for a FREE valuation!

Our team is ready to help you sell your home for the highest possible price ASAP

Bought with Megan Nicoletti • SERHANT PENNSYLVANIA LLC







