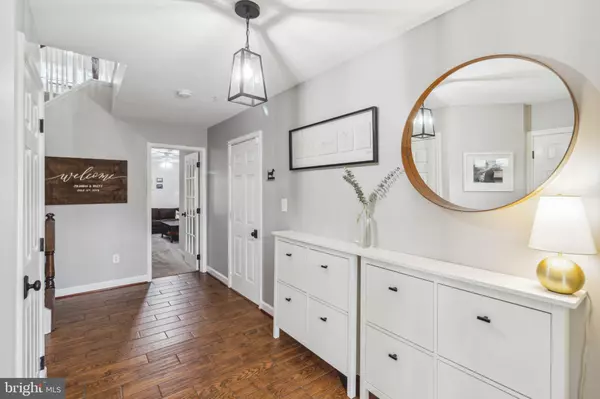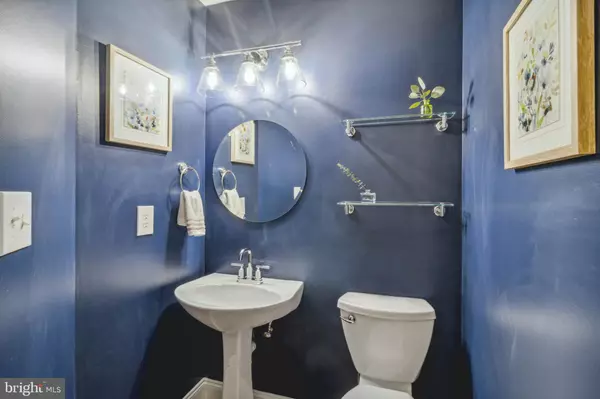$520,000
$499,900
4.0%For more information regarding the value of a property, please contact us for a free consultation.
3210 ESCAPADE CIR Riva, MD 21140
3 Beds
3 Baths
2,326 SqFt
Key Details
Sold Price $520,000
Property Type Townhouse
Sub Type End of Row/Townhouse
Listing Status Sold
Purchase Type For Sale
Square Footage 2,326 sqft
Price per Sqft $223
Subdivision Waterford Heights
MLS Listing ID MDAA2060548
Sold Date 07/20/23
Style Contemporary
Bedrooms 3
Full Baths 2
Half Baths 1
HOA Fees $77/ann
HOA Y/N Y
Abv Grd Liv Area 2,326
Originating Board BRIGHT
Year Built 1996
Annual Tax Amount $4,643
Tax Year 2022
Lot Size 2,400 Sqft
Acres 0.06
Property Description
Welcome to this Fabulous Updated Townhouse in the Water Privileged Community of Waterford. Beautifully maintained and tastefully decorated this 3 level Townhouse features hardwood floors on the Main Level, a ground level foyer, family room and half bath. A large laundry area, with storage, is located just off the Family Room… where there is easy access to the backyard. The second level boasts a large living room, dining area and kitchen with stainless steel appliances. Sliders off the Kitchen Lead to an Expansive Deck with outside stairs leading to the private backyard. The third level features a Large Primary Bedroom with Cathedral Ceiling and a spacious walk-in closet. A Renovated Bath features a Soaking tub, a Large Walk-in Shower and New Cabinetry. This lovely retreat has everything you need and more: .great walkability, access to Beards Creek with a community pier, kayak/canoe/paddleboard storage,a walking trail and playground. Located close to Annapolis with easy access to all of the major commuter routes, Route 50/301/97, BWI, DC, shopping and restaurants. Welcome to the Chesapeake Lifestyle!
Location
State MD
County Anne Arundel
Zoning R1
Rooms
Other Rooms Living Room, Dining Room, Primary Bedroom, Bedroom 2, Bedroom 3, Kitchen, Family Room, Laundry, Bathroom 2, Primary Bathroom, Half Bath
Basement Outside Entrance, Interior Access, Poured Concrete
Interior
Hot Water Natural Gas
Heating Heat Pump(s), Heat Pump - Gas BackUp
Cooling Central A/C
Equipment Built-In Microwave, Dishwasher, Disposal, Dryer, Oven/Range - Gas, Refrigerator, Stainless Steel Appliances, Stove, Washer, Water Heater
Fireplace N
Appliance Built-In Microwave, Dishwasher, Disposal, Dryer, Oven/Range - Gas, Refrigerator, Stainless Steel Appliances, Stove, Washer, Water Heater
Heat Source Natural Gas
Laundry Lower Floor
Exterior
Exterior Feature Deck(s)
Garage Garage - Front Entry, Inside Access
Garage Spaces 3.0
Amenities Available Pier/Dock, Water/Lake Privileges, Tot Lots/Playground
Waterfront N
Water Access Y
Water Access Desc Canoe/Kayak
View Garden/Lawn, Trees/Woods
Roof Type Asbestos Shingle
Accessibility Other
Porch Deck(s)
Parking Type Driveway, Attached Garage
Attached Garage 1
Total Parking Spaces 3
Garage Y
Building
Lot Description Backs to Trees, Partly Wooded, SideYard(s)
Story 3
Foundation Slab
Sewer Public Sewer
Water Public
Architectural Style Contemporary
Level or Stories 3
Additional Building Above Grade, Below Grade
New Construction N
Schools
School District Anne Arundel County Public Schools
Others
Pets Allowed Y
HOA Fee Include Insurance,Management,Lawn Maintenance
Senior Community No
Tax ID 020102690079299
Ownership Fee Simple
SqFt Source Assessor
Acceptable Financing Cash, Conventional
Horse Property N
Listing Terms Cash, Conventional
Financing Cash,Conventional
Special Listing Condition Standard
Pets Description Cats OK, Dogs OK
Read Less
Want to know what your home might be worth? Contact us for a FREE valuation!

Our team is ready to help you sell your home for the highest possible price ASAP

Bought with Kristen Boyer • Berkshire Hathaway HomeServices PenFed Realty







