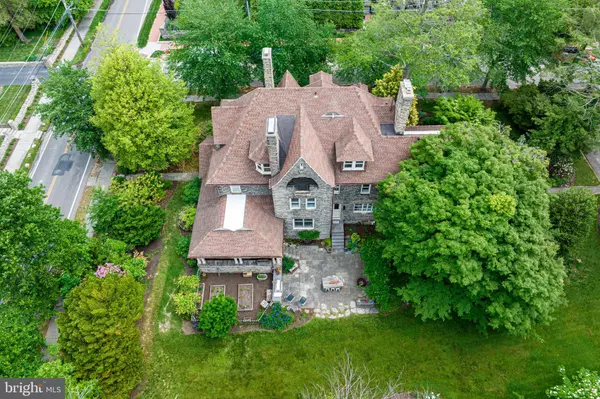$1,900,000
$1,850,000
2.7%For more information regarding the value of a property, please contact us for a free consultation.
102 W CHESTNUT HILL AVE Philadelphia, PA 19118
6 Beds
5 Baths
4,403 SqFt
Key Details
Sold Price $1,900,000
Property Type Single Family Home
Sub Type Detached
Listing Status Sold
Purchase Type For Sale
Square Footage 4,403 sqft
Price per Sqft $431
Subdivision None Available
MLS Listing ID PAPH2231500
Sold Date 07/26/23
Style Victorian
Bedrooms 6
Full Baths 4
Half Baths 1
HOA Y/N N
Abv Grd Liv Area 4,403
Originating Board BRIGHT
Year Built 1890
Annual Tax Amount $21,215
Tax Year 2022
Lot Size 0.776 Acres
Acres 0.78
Lot Dimensions 150.00 x 226.00
Property Description
Welcome to Cheston House, built in 1890, recently restored and thoughtfully renovated by the current owners in partnership with Tallulah and Bird and Regan Construction, with incredible attention to timeless materials and stunning details. Originally named for one of Chestnut Hill Hospital's first doctors, this stately stone, Queen Anne style home, designed by Cope & Stewardson with a later addition by Brockie & Hastings, sits on a breathtakingly landscaped, flat .78 acre lot in a wonderful "walk into town" location. It features many magnificent, original architectural designs including sun-filled leaded windows, 10 foot ceilings, gabled dormers, arched casements, massive moldings and beams, original oak floors and wainscoting, 7 fireplaces with original mantels, grand, main staircase within the side turret and an expansive covered wrap around porch leading to spacious terraces. Beautifully maintained and re-imagined, this 6 bedroom, 4 1/2 bath residence offers a fabulous, artistically crafted new gourmet kitchen with Tallulah and Bird cabinetry, Calcutta gold marble countertops, BlueStar 48" 8-burner gas range, BlueStar refrigerator, hand-made Moroccan Zellige tile and Waterworks fixture, with endless views of the gardens and an effortless flow from each room to the next. It embraces modern living styles throughout while preserving the integrity of its original design at every turn. The expansive primary suite with sitting room, also features a fully renovated vintage-style white marble bath with soaking tub and oversized frameless glass shower. Surrounding gardens, full of specimen plantings, were featured on the 2006 Historical Society tour. This treasure is majestically located on a coveted corner of one of Chestnut Hill's most prestigious streets, within an easy walking distance to the park, wonderful shops, restaurants, trains and more. Move right in and enjoy!
Location
State PA
County Philadelphia
Area 19118 (19118)
Zoning RSD1
Rooms
Other Rooms Living Room, Dining Room, Primary Bedroom, Sitting Room, Kitchen, Family Room, Den, Foyer, Exercise Room, Office, Primary Bathroom
Basement Full, Outside Entrance, Unfinished
Interior
Interior Features Additional Stairway, Attic, Breakfast Area, Built-Ins, Combination Kitchen/Dining, Crown Moldings, Exposed Beams, Family Room Off Kitchen, Floor Plan - Open, Floor Plan - Traditional, Formal/Separate Dining Room, Kitchen - Eat-In, Kitchen - Gourmet, Kitchen - Island, Pantry, Primary Bath(s), Recessed Lighting, Soaking Tub, Tub Shower, Upgraded Countertops, Wainscotting, Walk-in Closet(s), Window Treatments, Wine Storage, Wood Floors, Other
Hot Water Natural Gas
Heating Forced Air
Cooling Central A/C
Flooring Heated, Solid Hardwood, Wood
Fireplaces Number 7
Fireplaces Type Corner, Gas/Propane, Mantel(s), Other
Equipment Commercial Range, Built-In Range, Dryer, Dishwasher, Exhaust Fan, Oven - Double, Oven - Self Cleaning, Oven/Range - Gas, Range Hood, Refrigerator, Six Burner Stove, Washer, Water Heater
Fireplace Y
Appliance Commercial Range, Built-In Range, Dryer, Dishwasher, Exhaust Fan, Oven - Double, Oven - Self Cleaning, Oven/Range - Gas, Range Hood, Refrigerator, Six Burner Stove, Washer, Water Heater
Heat Source Natural Gas
Laundry Upper Floor
Exterior
Garage Additional Storage Area, Garage - Side Entry, Garage Door Opener
Garage Spaces 5.0
Utilities Available Electric Available, Cable TV, Natural Gas Available, Phone Connected, Phone Available, Sewer Available, Under Ground, Water Available
Waterfront N
Water Access N
View Garden/Lawn, Trees/Woods, Other
Roof Type Asphalt,Pitched,Shingle
Accessibility None
Road Frontage City/County, Public
Parking Type Detached Garage, Driveway, On Street
Total Parking Spaces 5
Garage Y
Building
Lot Description Front Yard, Landscaping, Level, Not In Development, Open, Premium, Private, Rear Yard, SideYard(s), Vegetation Planting, Other
Story 3
Foundation Stone
Sewer Public Sewer
Water Public
Architectural Style Victorian
Level or Stories 3
Additional Building Above Grade, Below Grade
Structure Type High,Beamed Ceilings,9'+ Ceilings,Plaster Walls
New Construction N
Schools
School District The School District Of Philadelphia
Others
Senior Community No
Tax ID 092224200
Ownership Fee Simple
SqFt Source Assessor
Security Features Fire Detection System,Carbon Monoxide Detector(s),Main Entrance Lock,Monitored,Motion Detectors,Security System,Smoke Detector
Acceptable Financing Cash, Conventional
Horse Property N
Listing Terms Cash, Conventional
Financing Cash,Conventional
Special Listing Condition Standard
Read Less
Want to know what your home might be worth? Contact us for a FREE valuation!

Our team is ready to help you sell your home for the highest possible price ASAP

Bought with Ellen Hass • Kurfiss Sotheby's International Realty







