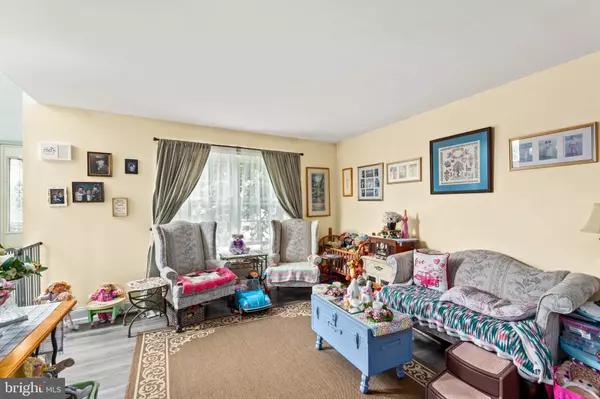$300,000
$275,000
9.1%For more information regarding the value of a property, please contact us for a free consultation.
238 STRAWBRIDGE LN Mullica Hill, NJ 08062
3 Beds
2 Baths
1,616 SqFt
Key Details
Sold Price $300,000
Property Type Single Family Home
Sub Type Twin/Semi-Detached
Listing Status Sold
Purchase Type For Sale
Square Footage 1,616 sqft
Price per Sqft $185
Subdivision High Pointe
MLS Listing ID NJGL2029352
Sold Date 07/27/23
Style Side-by-Side
Bedrooms 3
Full Baths 1
Half Baths 1
HOA Fees $8
HOA Y/N Y
Abv Grd Liv Area 1,616
Originating Board BRIGHT
Year Built 1993
Annual Tax Amount $6,135
Tax Year 2021
Lot Size 5,663 Sqft
Acres 0.13
Lot Dimensions 0.00 x 0.00
Property Description
This charming 3 bedroom, 1 and 1/2 bathroom home is located in the desirable High Pointe development in Mullica Hill, which is part of the highly sought after Clearview school district and is in walking distance of all three schools.
This home backs to a beautiful wooded area, offering a peaceful and private backyard retreat.
The full, unfinished basement provides additional storage space the attached one-car garage provides sheltered parking and additional storage above.
Roof & gutters replace in 2012, Skylights in family room replaced in 2012; Furnace 2016; Floors 2017; All windows replaced in 2017; A/C and humidifier replaced 2021; & Hot water heater 2023.
Located just minutes from downtown Mullica Hill and all that it has to offer, including unique shops, delicious restaurants, and local parks, this home provides the best of both worlds - small-town living with all the amenities of a larger city just a short drive away. Don't miss your chance to make this lovely house your new home!
All appliances are As Is.
Closing date based on seller finding suitable housing.
Location
State NJ
County Gloucester
Area Harrison Twp (20808)
Zoning RESIDENTIAL
Rooms
Other Rooms Living Room, Bedroom 2, Bedroom 3, Kitchen, Family Room, Basement, Breakfast Room, Bedroom 1, Laundry, Full Bath, Half Bath
Basement Full, Unfinished
Interior
Interior Features Skylight(s), Breakfast Area
Hot Water Natural Gas
Heating Forced Air
Cooling Central A/C
Flooring Vinyl, Carpet
Fireplaces Number 1
Equipment Water Heater, Refrigerator, Dishwasher, Oven/Range - Gas
Fireplace Y
Appliance Water Heater, Refrigerator, Dishwasher, Oven/Range - Gas
Heat Source Natural Gas
Laundry Main Floor
Exterior
Garage Garage - Front Entry, Additional Storage Area
Garage Spaces 3.0
Utilities Available Cable TV, Electric Available, Natural Gas Available, Water Available, Sewer Available
Waterfront N
Water Access N
View Trees/Woods
Roof Type Shingle
Accessibility None
Parking Type Attached Garage, Driveway, On Street
Attached Garage 1
Total Parking Spaces 3
Garage Y
Building
Lot Description Backs to Trees
Story 3
Foundation Block
Sewer Public Sewer
Water Public
Architectural Style Side-by-Side
Level or Stories 3
Additional Building Above Grade, Below Grade
Structure Type Cathedral Ceilings,Dry Wall
New Construction N
Schools
High Schools Clearview Regional H.S.
School District Harrison Township Public Schools
Others
HOA Fee Include Common Area Maintenance
Senior Community No
Ownership Fee Simple
SqFt Source Assessor
Acceptable Financing Conventional, VA, FHA 203(b), Cash
Horse Property N
Listing Terms Conventional, VA, FHA 203(b), Cash
Financing Conventional,VA,FHA 203(b),Cash
Special Listing Condition Standard
Read Less
Want to know what your home might be worth? Contact us for a FREE valuation!

Our team is ready to help you sell your home for the highest possible price ASAP

Bought with Cara A Campos • Keller Williams Realty - Marlton







