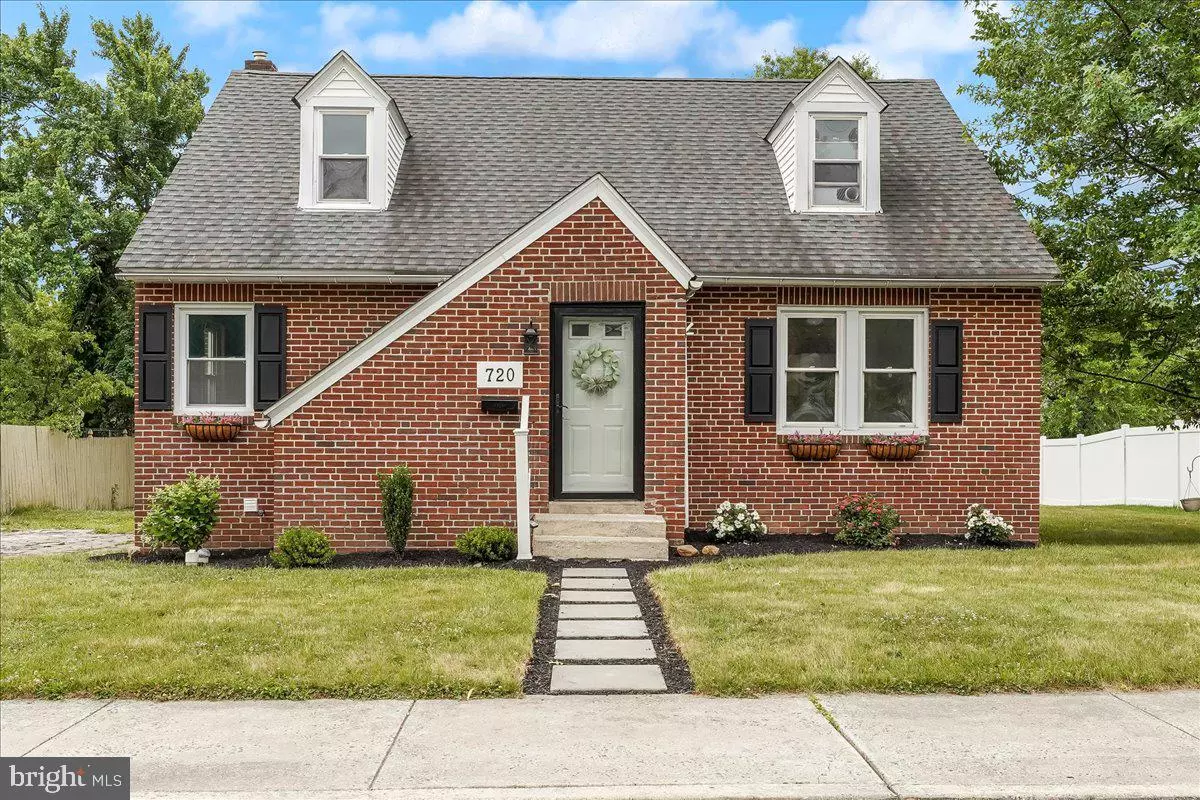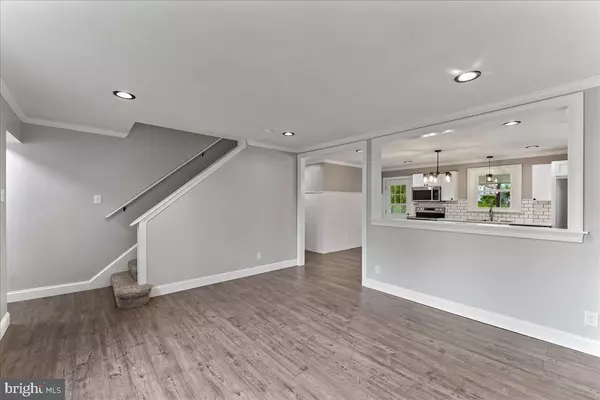$320,000
$314,900
1.6%For more information regarding the value of a property, please contact us for a free consultation.
720 W RACE ST Pottstown, PA 19464
4 Beds
2 Baths
1,357 SqFt
Key Details
Sold Price $320,000
Property Type Single Family Home
Sub Type Detached
Listing Status Sold
Purchase Type For Sale
Square Footage 1,357 sqft
Price per Sqft $235
Subdivision None Available
MLS Listing ID PAMC2074252
Sold Date 07/28/23
Style Cape Cod
Bedrooms 4
Full Baths 2
HOA Y/N N
Abv Grd Liv Area 1,357
Originating Board BRIGHT
Year Built 1950
Annual Tax Amount $3,642
Tax Year 2022
Lot Size 9,750 Sqft
Acres 0.22
Lot Dimensions 75.00 x 0.00
Property Description
Stunning 4 bedroom/2 full bathroom brick Cape Cod in Pottsgrove School District.
This move-in ready charmer with curb appeal galore has been restored and upgraded from top to bottom. New laminate flooring in living room and kitchen, recessed lighting, on-site finished custom baseboard and crown moldings throughout. The custom eat-in kitchen offers new countertops, cabinetry, tile backsplash, large pantry and all new appliances. 2 new bedrooms with wall-wall carpets, moldings, and closets plus a brand new full bath(all on the 1st floor).
Upstairs you will find two additional bedrooms with wall to wall carpets and generously sized closets in addition to a new spacious full bath with stall shower(All New). Open area between bedrooms perfect for computer/work space.
Large basement with walk-up stairs is great for storage, workshop or for finishing to add additional living space.
The covered rear porch(17x7) overlooks a large, flat, fenced rear yard with plenty of privacy.
Award winning Pottsgrove school district, walking distance to West Pottsgrove Elementary, very low taxes, optimal location with easy access to Routes 422, 100, 724 and High Street. Major shopping, entertainment and parks all close by.
Book your tour today.
Location
State PA
County Montgomery
Area West Pottsgrove Twp (10664)
Zoning RESIDENTIAL
Rooms
Other Rooms Living Room, Bedroom 2, Bedroom 3, Bedroom 4, Kitchen, Bedroom 1
Basement Full, Walkout Stairs
Main Level Bedrooms 2
Interior
Interior Features Breakfast Area, Carpet, Floor Plan - Open, Floor Plan - Traditional, Kitchen - Eat-In
Hot Water Electric
Heating Baseboard - Electric
Cooling Window Unit(s)
Flooring Fully Carpeted, Laminate Plank
Equipment Built-In Microwave, Cooktop, Dishwasher, Energy Efficient Appliances
Appliance Built-In Microwave, Cooktop, Dishwasher, Energy Efficient Appliances
Heat Source Oil
Laundry Basement
Exterior
Garage Spaces 2.0
Utilities Available Cable TV, Electric Available
Waterfront N
Water Access N
Accessibility None
Parking Type Driveway, On Street
Total Parking Spaces 2
Garage N
Building
Story 2
Foundation Block
Sewer Public Sewer
Water Well
Architectural Style Cape Cod
Level or Stories 2
Additional Building Above Grade, Below Grade
New Construction N
Schools
Elementary Schools West Pottsgrove
Middle Schools Pottsgrove
High Schools Pottsgrove
School District Pottsgrove
Others
Senior Community No
Tax ID 64-00-04177-007
Ownership Fee Simple
SqFt Source Assessor
Acceptable Financing FHA, Conventional, VA
Listing Terms FHA, Conventional, VA
Financing FHA,Conventional,VA
Special Listing Condition Standard
Read Less
Want to know what your home might be worth? Contact us for a FREE valuation!

Our team is ready to help you sell your home for the highest possible price ASAP

Bought with Linda J Teliha • Long & Foster Real Estate, Inc.







