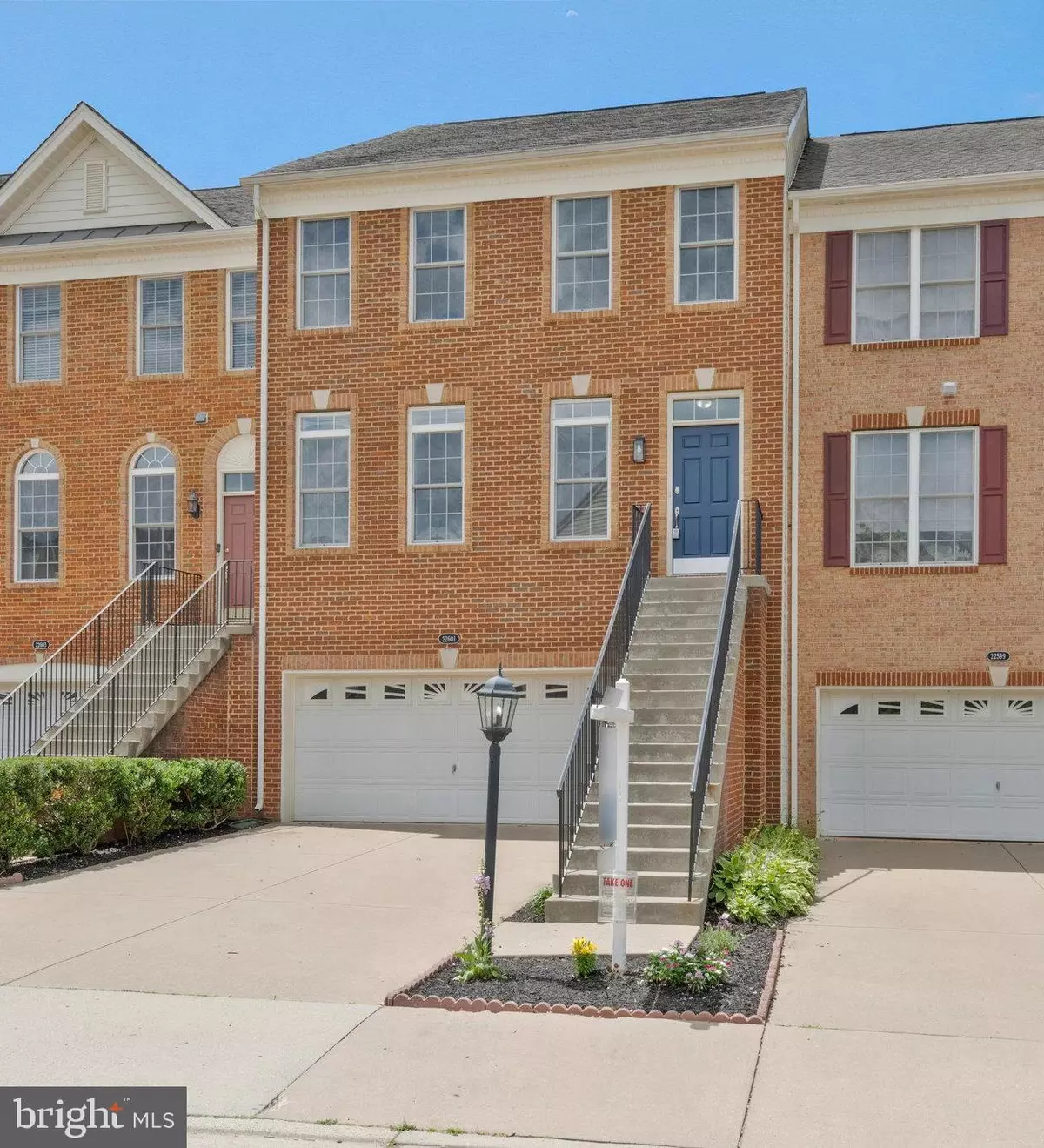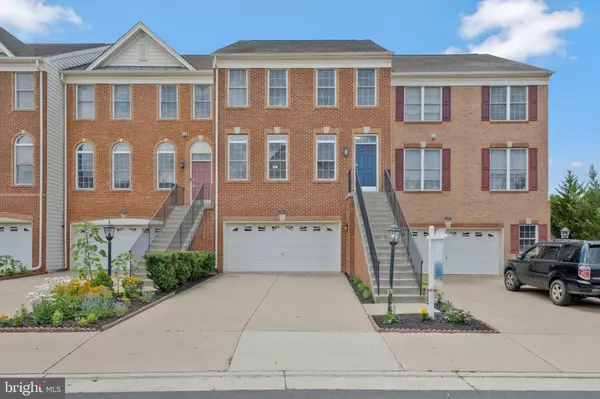$742,500
$669,900
10.8%For more information regarding the value of a property, please contact us for a free consultation.
22601 UPPERVILLE HEIGHTS SQ Ashburn, VA 20148
3 Beds
4 Baths
2,689 SqFt
Key Details
Sold Price $742,500
Property Type Townhouse
Sub Type Interior Row/Townhouse
Listing Status Sold
Purchase Type For Sale
Square Footage 2,689 sqft
Price per Sqft $276
Subdivision Loudoun Valley Estates
MLS Listing ID VALO2051044
Sold Date 07/28/23
Style Traditional
Bedrooms 3
Full Baths 2
Half Baths 2
HOA Fees $166/mo
HOA Y/N Y
Abv Grd Liv Area 2,689
Originating Board BRIGHT
Year Built 2005
Annual Tax Amount $5,651
Tax Year 2023
Lot Size 2,614 Sqft
Acres 0.06
Property Description
Immaculate 3 BR 2.2 BA UPDATED townhome with beautiful lake view in sought after Loudoun Valley Estates! The original owners have taken amazing care of the home! Updates from top to bottom including Kitchen Remodel (2020) with custom bonus built-in refrigerator in island. Other updates include: Upper level bathroom updated (2022), basement bathroom (2023), Both HVAC Units (2019 and 2022), Washer and Dryer (2022), Primary Bathroom (2016), Fence (2021), Deck and Screened in porch stained (2023), New Carpets in Upper level and basement (2021), Entire home freshly painted (2023), Hardwood on main level refinished (2023). Washer and Dryer Upstairs! Large two car garage with plenty of storage room. HOA amenities within Loudoun Valley Estates include 2 pools, 3 playgrounds, 2 tennis courts, clubhouse, fitness center, and walking paths throughout. Close to 267, Rt. 28, and less than one mile to the Ashburn Metro! The coveted Loudoun Valley Estates community is conveniently located to shopping, restaurants, and a movie theatre. This home is a gem and won't last long!
Location
State VA
County Loudoun
Zoning PDH3
Rooms
Basement Walkout Level
Interior
Hot Water Natural Gas
Heating Heat Pump(s)
Cooling Central A/C
Flooring Hardwood, Carpet
Fireplaces Number 1
Heat Source Electric
Exterior
Garage Garage - Front Entry, Garage Door Opener
Garage Spaces 4.0
Amenities Available Pool - Outdoor, Tot Lots/Playground, Basketball Courts, Tennis Courts, Club House, Common Grounds, Jog/Walk Path, Fitness Center, Recreational Center
Waterfront N
Water Access N
View Lake
Roof Type Shingle
Accessibility None
Parking Type Attached Garage, Driveway, On Street
Attached Garage 2
Total Parking Spaces 4
Garage Y
Building
Story 3
Foundation Slab
Sewer Public Sewer
Water Public
Architectural Style Traditional
Level or Stories 3
Additional Building Above Grade, Below Grade
New Construction N
Schools
Elementary Schools Moorefield Station
Middle Schools Stone Hill
High Schools Rock Ridge
School District Loudoun County Public Schools
Others
HOA Fee Include Snow Removal,Trash,Common Area Maintenance,Pool(s)
Senior Community No
Tax ID 090361001000
Ownership Fee Simple
SqFt Source Assessor
Special Listing Condition Standard
Read Less
Want to know what your home might be worth? Contact us for a FREE valuation!

Our team is ready to help you sell your home for the highest possible price ASAP

Bought with Jenny Dewenter • Long & Foster Real Estate, Inc.







