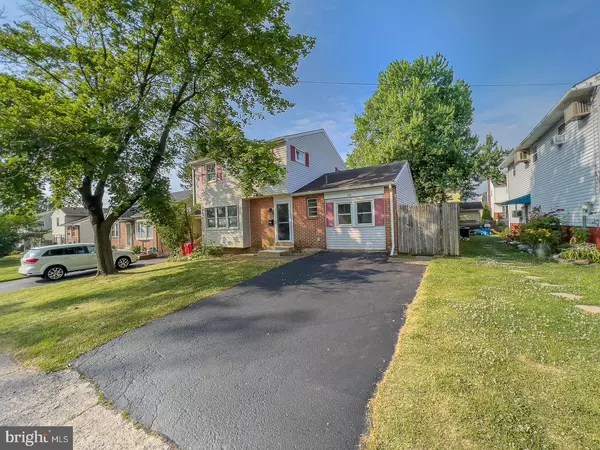$325,000
$325,000
For more information regarding the value of a property, please contact us for a free consultation.
105 PULASKI ST Pottstown, PA 19464
3 Beds
2 Baths
1,628 SqFt
Key Details
Sold Price $325,000
Property Type Single Family Home
Sub Type Detached
Listing Status Sold
Purchase Type For Sale
Square Footage 1,628 sqft
Price per Sqft $199
Subdivision None Available
MLS Listing ID PAMC2074566
Sold Date 08/01/23
Style Colonial
Bedrooms 3
Full Baths 1
Half Baths 1
HOA Y/N N
Abv Grd Liv Area 1,628
Originating Board BRIGHT
Year Built 1965
Annual Tax Amount $4,309
Tax Year 2022
Lot Size 5,300 Sqft
Acres 0.12
Lot Dimensions 53.00 x 0.00
Property Description
Welcome to 105 Pulaski! Once inside the new installed front door, step inside the newly renovated property and find skillfully refinished hardwood floors throughout. Energy efficient LED lighting. Living room/Dining Room combo open concept showing separate, yet open space. Next the kitchen is off to the right of the living room and has ceramic tile flooring, new stainless steel appliances, dish washer, microwave, beautiful back splash with quartz countertops! Next walk out to the newly refinished and sealed deck to have outdoor entertainment or relaxation with a beautiful and spacious backyard.
Once back inside next step into the newly renovated private family room with luxury vinyl tile and recess lighting. Enjoy inside entertainment and relaxation. The family room has a walkout to the side of the house or visit the new renovated powder room, next to the family room, with new vanity and lighted mirror, and ceramic tile flooring on the first floor for your convenience.
Next upstairs enjoy three bed rooms, full renovated bathroom, new vanity, lighted mirror, ceramic tile flooring, newly tiled shower. The home also comes with full and spacious newly waterproof painted basement with new washer & dryer. Lastly this home has a newly power washed exterior and driveway with a fresh seal coat. Come and visit the home and make it your own!
Location
State PA
County Montgomery
Area West Pottsgrove Twp (10664)
Zoning R3
Rooms
Other Rooms Living Room, Dining Room, Bedroom 2, Bedroom 3, Kitchen, Family Room, Basement, Bedroom 1, Bathroom 1, Bathroom 2
Basement Full
Interior
Interior Features Combination Dining/Living, Wood Floors, Upgraded Countertops, Tub Shower, Recessed Lighting, Family Room Off Kitchen, Dining Area
Hot Water Natural Gas
Cooling None
Flooring Hardwood, Luxury Vinyl Tile, Ceramic Tile
Equipment Dishwasher, Dryer - Gas, Oven/Range - Gas, Washer
Furnishings No
Fireplace N
Window Features Energy Efficient
Appliance Dishwasher, Dryer - Gas, Oven/Range - Gas, Washer
Heat Source Natural Gas
Laundry Lower Floor
Exterior
Exterior Feature Deck(s), Patio(s)
Garage Spaces 1.0
Fence Wood
Utilities Available Natural Gas Available, Electric Available, Cable TV Available
Waterfront N
Water Access N
View Street, Trees/Woods
Roof Type Shingle,Pitched
Street Surface Black Top,Concrete
Accessibility 32\"+ wide Doors, 2+ Access Exits
Porch Deck(s), Patio(s)
Road Frontage Boro/Township
Parking Type Driveway
Total Parking Spaces 1
Garage N
Building
Lot Description Front Yard, Backs to Trees, Landscaping, Rear Yard
Story 2
Foundation Brick/Mortar
Sewer Public Sewer
Water Public
Architectural Style Colonial
Level or Stories 2
Additional Building Above Grade, Below Grade
Structure Type Dry Wall,2 Story Ceilings
New Construction N
Schools
Elementary Schools W Pottsgrove
Middle Schools Pottsgrove
High Schools Pottsgrove Senior
School District Pottsgrove
Others
Pets Allowed Y
Senior Community No
Tax ID 64-00-03862-007
Ownership Fee Simple
SqFt Source Assessor
Security Features Carbon Monoxide Detector(s),Smoke Detector
Acceptable Financing Cash, Conventional
Horse Property N
Listing Terms Cash, Conventional
Financing Cash,Conventional
Special Listing Condition Standard
Pets Description No Pet Restrictions
Read Less
Want to know what your home might be worth? Contact us for a FREE valuation!

Our team is ready to help you sell your home for the highest possible price ASAP

Bought with Matthew Campbell • Toll Brothers Real Estate







