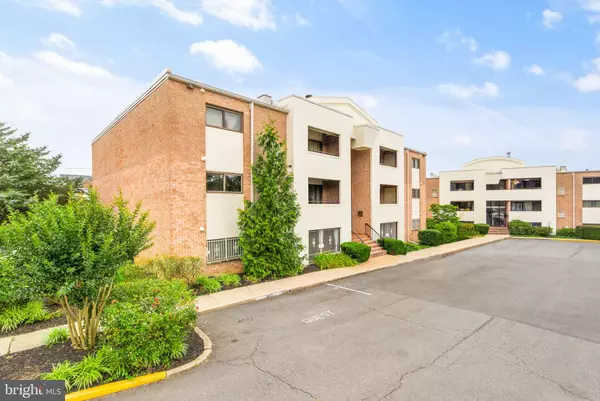$315,000
$300,000
5.0%For more information regarding the value of a property, please contact us for a free consultation.
4356 LEE HWY #303 Arlington, VA 22207
1 Bed
1 Bath
822 SqFt
Key Details
Sold Price $315,000
Property Type Condo
Sub Type Condo/Co-op
Listing Status Sold
Purchase Type For Sale
Square Footage 822 sqft
Price per Sqft $383
Subdivision Balmoral
MLS Listing ID VAAR2032826
Sold Date 08/01/23
Style Traditional
Bedrooms 1
Full Baths 1
Condo Fees $380/mo
HOA Y/N N
Abv Grd Liv Area 822
Originating Board BRIGHT
Year Built 1964
Annual Tax Amount $3,180
Tax Year 2022
Property Description
Updated top floor 1 bedroom, 1 full bath condo located in the rarely available community of Balmoral.
Step inside to find a bright and airy floorplan. Brazilian cherry hardwood floors and decorative crown molding adorn most of the rooms throughout this lovely home. Large entryway with bedroom size closet is the ideal space for a home office. Living room features a chic and modern corner fireplace and built in shelving. Natural light pours in through the oversized sliding glass doors. Enjoy that morning cup of coffee on the expansive private balcony. Living room opens into dining area making it perfect for entertaining! Updated kitchen with new refrigerator (2023), granite counters, stainless steel appliances, gas cooking, upgraded cabinetry and tile floors. Large Primary bedroom has a large walk-in closet with custom closet system. Steps from primary bedroom you’ll find a full size bath and a laundry closet with full sized washer and dryer—a rare find! Storage is never a problem as this condo has multiple storage closets and also comes with its own storage cage. HVAC replaced within last 2 years. Dog friendly community. 1 reserved parking spot, plenty of guest and street parking available. Located in the heart of Arlington, this home is close to everything! Steps to bus stop. A 5 minute walk to the Lee Heights Shopping Center featuring a Starbucks, Chipotle, Old Dominion Pizza Company, Arrowine & Cheese and Pastries by Randolph! Walk to Woodstock Park: a 1.25 acre grassy park with playground and basketball court. Minutes to RT 29 and Ballston Metro! Just a 10 minute walk is Cherrydale Farmers Market—open Saturday mornings Spring-Fall. Join your neighbors to watch the National Mall fireworks from Cherry Hill Road during the 4th of July! Explore woodland trails, the nature center and Education Gardens at the dog friendly Potomac Overlook Reginal Park. Just a short 5 minute drive.
Location
State VA
County Arlington
Zoning RA8-18
Rooms
Other Rooms Living Room, Dining Room, Primary Bedroom, Kitchen, Foyer, Full Bath
Main Level Bedrooms 1
Interior
Interior Features Combination Dining/Living, Upgraded Countertops, Window Treatments, Wood Floors, Crown Moldings, Chair Railings, Built-Ins, Ceiling Fan(s), Dining Area, Recessed Lighting, Tub Shower, Walk-in Closet(s)
Hot Water Natural Gas
Heating Forced Air
Cooling Ceiling Fan(s), Central A/C
Flooring Wood, Ceramic Tile
Fireplaces Number 1
Fireplaces Type Screen, Mantel(s)
Equipment Dishwasher, Disposal, Dryer, Freezer, Icemaker, Oven/Range - Gas, Refrigerator, Washer, Built-In Microwave
Fireplace Y
Appliance Dishwasher, Disposal, Dryer, Freezer, Icemaker, Oven/Range - Gas, Refrigerator, Washer, Built-In Microwave
Heat Source Natural Gas
Laundry Dryer In Unit, Washer In Unit
Exterior
Exterior Feature Balcony
Parking On Site 1
Utilities Available Cable TV
Amenities Available Exercise Room, Extra Storage
Waterfront N
Water Access N
Accessibility None
Porch Balcony
Parking Type Parking Lot, On Street
Garage N
Building
Story 1
Unit Features Garden 1 - 4 Floors
Sewer Public Sewer
Water Public
Architectural Style Traditional
Level or Stories 1
Additional Building Above Grade, Below Grade
New Construction N
Schools
Elementary Schools Glebe
Middle Schools Dorothy Hamm
High Schools Yorktown
School District Arlington County Public Schools
Others
Pets Allowed Y
HOA Fee Include Water
Senior Community No
Tax ID 07-012-064
Ownership Condominium
Special Listing Condition Standard
Pets Description Size/Weight Restriction
Read Less
Want to know what your home might be worth? Contact us for a FREE valuation!

Our team is ready to help you sell your home for the highest possible price ASAP

Bought with Shannon M OFarrell • Compass







