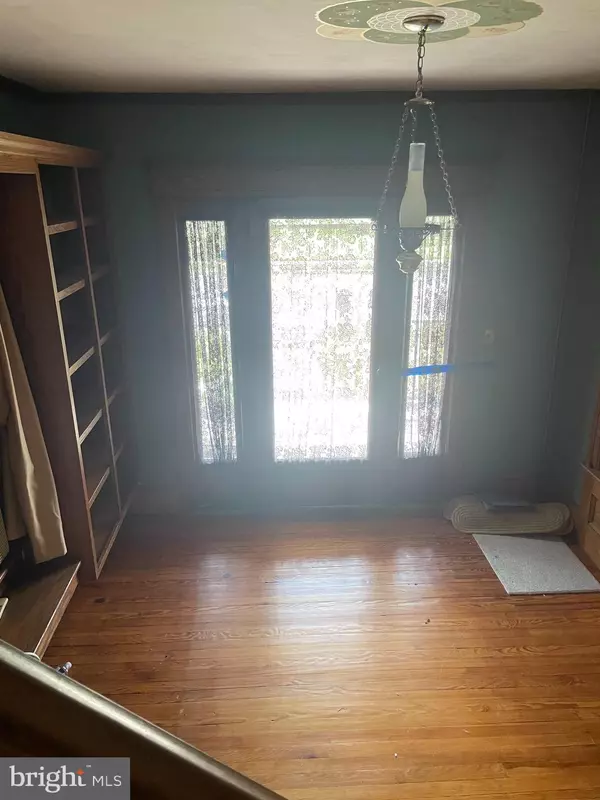$184,500
$165,000
11.8%For more information regarding the value of a property, please contact us for a free consultation.
689 CENTERTON RD Elmer, NJ 08318
3 Beds
2 Baths
1,802 SqFt
Key Details
Sold Price $184,500
Property Type Single Family Home
Sub Type Detached
Listing Status Sold
Purchase Type For Sale
Square Footage 1,802 sqft
Price per Sqft $102
Subdivision None Available
MLS Listing ID NJSA2007948
Sold Date 07/31/23
Style Colonial
Bedrooms 3
Full Baths 1
Half Baths 1
HOA Y/N N
Abv Grd Liv Area 1,802
Originating Board BRIGHT
Year Built 1918
Annual Tax Amount $5,716
Tax Year 2022
Lot Size 0.460 Acres
Acres 0.46
Lot Dimensions 0.00 x 0.00
Property Description
Welcome to this delightful three-bedroom, 1.5-bath craftsman-style home that exudes charm and character. From the moment you step inside, you'll be captivated by the beautiful woodwork that adorns the interior, showcasing the craftsmanship of yesteryears.
One of the highlights of this property is the full-size walk-up attic, offering endless possibilities for creating your dream space. Whether you envision a cozy retreat, a home office, or a playroom, the attic provides ample room to bring your imagination to life.
The home features a well and septic system, providing independence and cost savings. Additionally, a detached two-car garage offers convenient parking and extra storage space.
Inside, you'll find a spacious dining room and living room separated by solid wood pocket doors, perfect for entertaining guests or enjoying family gatherings. The generous entryway adds to the home's grandeur and sets the stage for the inviting atmosphere within.
Functional office space at the back of the house provides a private area to work or study, ensuring productivity and convenience. The laundry room on the main level offers added convenience for handling everyday chores.
While the home currently does not have central air conditioning, there is ample room to add this feature, allowing you to create the perfect indoor climate.
Situated on a half-acre lot, the property provides ample space and privacy, making it a serene retreat from the hustle and bustle of everyday life.
Don't miss this incredible opportunity to make this charming home your own. With its unique features, character-filled interiors, and endless potential, it's a true gem waiting to be discovered. Contact us today for a private showing and take the first step toward owning your dream home!
Location
State NJ
County Salem
Area Pittsgrove Twp (21711)
Zoning RES
Rooms
Basement Partially Finished, Walkout Stairs
Interior
Interior Features Attic, Attic/House Fan, Built-Ins, Floor Plan - Traditional, Kitchen - Country, Stain/Lead Glass, Wood Floors, Crown Moldings, Wainscotting
Hot Water Natural Gas
Heating Baseboard - Hot Water
Cooling Window Unit(s)
Flooring Hardwood
Equipment Cooktop, Dishwasher
Furnishings No
Fireplace N
Appliance Cooktop, Dishwasher
Heat Source Natural Gas
Laundry Main Floor, Hookup
Exterior
Garage Garage - Rear Entry
Garage Spaces 2.0
Utilities Available Electric Available
Waterfront N
Water Access N
View Street
Roof Type Shingle
Accessibility None
Parking Type Detached Garage, Driveway
Total Parking Spaces 2
Garage Y
Building
Story 2
Foundation Block
Sewer On Site Septic
Water Well
Architectural Style Colonial
Level or Stories 2
Additional Building Above Grade, Below Grade
Structure Type Dry Wall
New Construction N
Schools
School District Pittsgrove Township Public Schools
Others
Senior Community No
Tax ID 11-01601-00002
Ownership Fee Simple
SqFt Source Assessor
Acceptable Financing Cash, FHA 203(k), Conventional
Horse Property N
Listing Terms Cash, FHA 203(k), Conventional
Financing Cash,FHA 203(k),Conventional
Special Listing Condition Standard
Read Less
Want to know what your home might be worth? Contact us for a FREE valuation!

Our team is ready to help you sell your home for the highest possible price ASAP

Bought with Joann Norwood • BHHS Fox & Roach-Mullica Hill North







