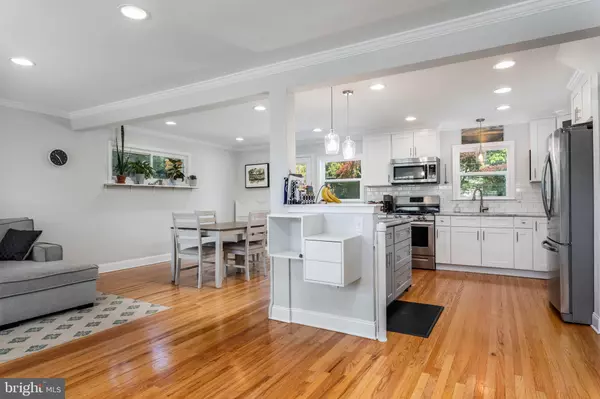$780,000
$749,900
4.0%For more information regarding the value of a property, please contact us for a free consultation.
4017 CRESCENT AVE Lafayette Hill, PA 19444
4 Beds
3 Baths
2,167 SqFt
Key Details
Sold Price $780,000
Property Type Single Family Home
Sub Type Detached
Listing Status Sold
Purchase Type For Sale
Square Footage 2,167 sqft
Price per Sqft $359
Subdivision Whitemarsh Val Fms
MLS Listing ID PAMC2073906
Sold Date 08/03/23
Style Bi-level
Bedrooms 4
Full Baths 2
Half Baths 1
HOA Y/N N
Abv Grd Liv Area 1,967
Originating Board BRIGHT
Year Built 1950
Annual Tax Amount $5,530
Tax Year 2022
Lot Size 0.333 Acres
Acres 0.33
Lot Dimensions 124.00 x 0.00
Property Description
Welcome to your stunning, new 4-bedroom, 2.5-bath, split-level style home in the wonderful Whitemarsh Valley Farms neighborhood in Lafayette Hill. Located on a tranquil street and serene lot with lush landscaping, this updated, stylish, and sun-drenched home will impress you from the moment you set your sights on it. Park your car in the driveway or inside your attached garage and traverse the front path to your new covered front porch. It’s a great spot to greet your guests or to just relax and spend some time taking in the sights and sounds of the neighborhood. Once you step inside you will quickly fall in love with the large and luminous open floor plan. Notice the gorgeous hardwood flooring, abundant recessed lighting, and beautiful windows and moldings found throughout this level of the home. And definitely don’t miss the charming stone-surround gas fireplace, perfect for cozy evenings by the fire. The open concept layout of this home leaves you with endless options to create the living, dining, and lounge areas that work best for you. Speaking of dining, how amazing is the kitchen? It has everything one could desire—exquisite quartzite countertops, a pretty matching backsplash, plenty of storage space with soft close cabinetry, handsome stainless-steel appliances, an island with seating, and a window over the sink. Love that! Just steps from the kitchen and through the back door is a new composite deck that’s perfect for grilling, relaxing, and entertaining alike. The lower level features the family room with access to the covered rear patio and the large yard that is waiting for you to create the oasis of your dreams. This level of the home also features a convenient powder room. Upstairs you will find a fantastic primary bedroom suite with recessed lighting, walk-in-closet an adorable en suite bathroom with a double vanity and stall shower with gorgeous tile, as well as 3 more generously sized bedrooms, a laundry room, and a shared hall bath. Know what else is great about this home? You guessed it--its proximity to everything one could need--easy access to major roadways and mere minutes from the endless shopping and dining options in nearby Chestnut Hill, Plymouth Meeting, Conshohocken, Ambler, and more. This home is walkable to local shopping and great restaurants. Don’t delay in securing your appointment to see this home located in the award-winning Colonial School District. It won’t be long before it’s gone!
Location
State PA
County Montgomery
Area Whitemarsh Twp (10665)
Zoning RES
Rooms
Basement Garage Access
Interior
Hot Water Natural Gas
Heating Forced Air
Cooling Central A/C
Fireplaces Number 1
Heat Source Natural Gas
Exterior
Garage Garage - Front Entry, Garage Door Opener, Inside Access
Garage Spaces 1.0
Waterfront N
Water Access N
Accessibility None
Attached Garage 1
Total Parking Spaces 1
Garage Y
Building
Story 3
Foundation Block
Sewer Public Sewer
Water Public
Architectural Style Bi-level
Level or Stories 3
Additional Building Above Grade, Below Grade
New Construction N
Schools
School District Colonial
Others
Senior Community No
Tax ID 65-00-02746-006
Ownership Fee Simple
SqFt Source Assessor
Special Listing Condition Standard
Read Less
Want to know what your home might be worth? Contact us for a FREE valuation!

Our team is ready to help you sell your home for the highest possible price ASAP

Bought with Jeanette M Arthur • BHHS Prime Real Estate







