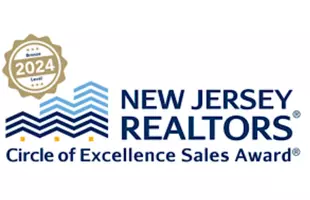$375,000
$365,500
2.6%For more information regarding the value of a property, please contact us for a free consultation.
515 HOLMES RD Morton, PA 19070
3 Beds
2 Baths
1,300 SqFt
Key Details
Sold Price $375,000
Property Type Single Family Home
Sub Type Detached
Listing Status Sold
Purchase Type For Sale
Square Footage 1,300 sqft
Price per Sqft $288
Subdivision Ridley Farms
MLS Listing ID PADE2043418
Sold Date 08/04/23
Style Colonial
Bedrooms 3
Full Baths 2
HOA Y/N N
Abv Grd Liv Area 1,300
Originating Board BRIGHT
Year Built 1943
Available Date 2023-04-04
Annual Tax Amount $5,648
Tax Year 2023
Lot Size 6,534 Sqft
Acres 0.15
Lot Dimensions 60.00 x 100.00
Property Sub-Type Detached
Property Description
An aesthetically pleasing corner lot in desirable Morton, Ridley Township. This is a 3 bedroom 2 bath with a converted garage space that makes for a nice den/play room off of the main living area and kitchen. The kitchen/dining combo is very large and can support those large gatherings. There is a kitchen island that can seat four. Full baths on the main & upper level. The over sized laundry room is on the main level. You have an attic space that can be used for extra storage. Driveway parking leads to french doors that leads you to the gathering room. The basement was waterproofed in 2015. The water supply has a PEX system. The yard is ready for your outdoor adventures. The deck was put on in 2020. It has wrap around steps for your convenience. It also boast vinyl fencing, with exits on both sides. The yard has new concrete & stepping stones that lead to the front of the property. The grass was recently reseeded. Professional landscaping throughout. The location is ideal, and walking distance to major roads, shopping centers, schools & grocery stores.
Location
State PA
County Delaware
Area Ridley Twp (10438)
Zoning R10
Rooms
Other Rooms Living Room, Dining Room, Bedroom 2, Bedroom 3, Kitchen, Bedroom 1
Basement Unfinished
Interior
Interior Features Combination Kitchen/Dining, Kitchen - Eat-In
Hot Water Electric
Heating Forced Air
Cooling Central A/C
Flooring Laminate Plank, Carpet
Heat Source Natural Gas
Exterior
Garage Spaces 2.0
Fence Vinyl
Water Access N
Roof Type Asphalt
Accessibility None
Total Parking Spaces 2
Garage N
Building
Lot Description Irregular
Story 2
Foundation Concrete Perimeter
Sewer Public Sewer
Water Public
Architectural Style Colonial
Level or Stories 2
Additional Building Above Grade, Below Grade
New Construction N
Schools
Middle Schools Ridley
High Schools Ridley
School District Ridley
Others
Pets Allowed Y
Senior Community No
Tax ID 38-04-01195-00
Ownership Fee Simple
SqFt Source Assessor
Acceptable Financing FHA, Conventional, Cash, VA
Listing Terms FHA, Conventional, Cash, VA
Financing FHA,Conventional,Cash,VA
Special Listing Condition Standard
Pets Allowed No Pet Restrictions
Read Less
Want to know what your home might be worth? Contact us for a FREE valuation!

Our team is ready to help you sell your home for the highest possible price ASAP

Bought with Kaitlin Spurgin • TruView Realty






