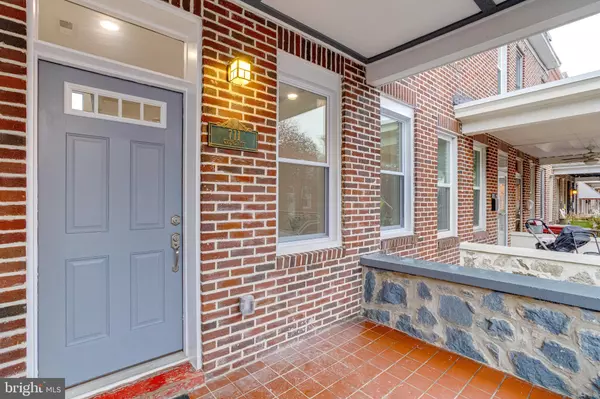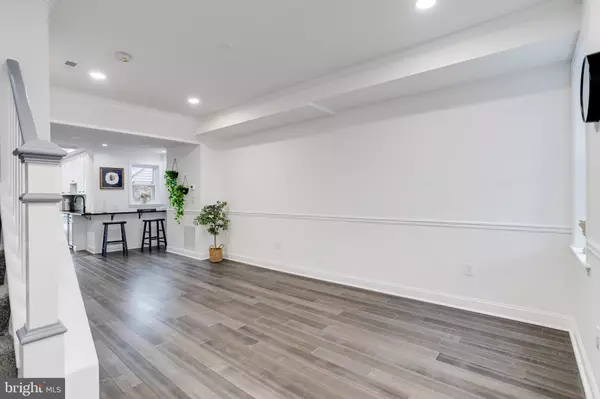$464,000
$464,900
0.2%For more information regarding the value of a property, please contact us for a free consultation.
711 S GRUNDY ST Baltimore, MD 21224
3 Beds
3 Baths
1,644 SqFt
Key Details
Sold Price $464,000
Property Type Townhouse
Sub Type Interior Row/Townhouse
Listing Status Sold
Purchase Type For Sale
Square Footage 1,644 sqft
Price per Sqft $282
Subdivision Brewers Hill
MLS Listing ID MDBA2069208
Sold Date 08/04/23
Style Other
Bedrooms 3
Full Baths 3
HOA Y/N N
Abv Grd Liv Area 1,224
Originating Board BRIGHT
Year Built 1930
Annual Tax Amount $4,786
Tax Year 2023
Lot Size 1,440 Sqft
Acres 0.03
Property Description
RENOVATION COMPLETE! TAKE ADVANTAGE OF SPECIAL FINANCING! SPECIAL SELLER FUNDED 2/1 INTEREST RATE BUYDOWN! 1ST YEAR IS 2% LESS THAN CURRENT RATE WHEN LOCKED, 2ND YEAR IS 1% LESS, YEARS 3-30 INTEREST RATE IS FIXED FOR DURATION OF LOAN. This completely renovated rowhome wrapping up construction! With 1,900 square foot of finished living space this home includes all new interior framing, drywall, paint, hardwood and LVP flooring, upgraded carpet on 2nd Level, new kitchen cabinets with granite countertops and ceramic tile backsplash, stainless steel appliances, ceramic bathroom tile, custom bathroom vanities with granite tops, new windows, doors, trim, two new decks, easy 2 â 3 car parking in rear with charming rear yard, basement level entrance with side by side laundry. Completely new HVAC including a new Rheem furnace, new ductwork, exhaust fans, dryer vent, registers, thermostat, permits and inspections. Completely new electrical including all new 200-amp service upgrade, wiring, switches, outlets, panel, meter panel, recess lighting, cable lines, lighting, outlets in basement, permits and inspections. Completely new plumbing including all new water and sewer pipes, valves, connections, clean out, hot water heater, faucets, drains, toilets, vanities, permits and inspections.
Location
State MD
County Baltimore City
Zoning R-8
Rooms
Other Rooms Living Room, Dining Room, Primary Bedroom, Bedroom 2, Bedroom 3, Bedroom 4, Kitchen, Family Room, Laundry
Basement Other
Interior
Interior Features Family Room Off Kitchen, Kitchen - Country, Window Treatments, Wood Floors
Hot Water Electric
Heating Forced Air
Cooling Central A/C
Equipment Oven/Range - Gas, Refrigerator, Washer
Fireplace N
Appliance Oven/Range - Gas, Refrigerator, Washer
Heat Source Electric
Exterior
Exterior Feature Balcony, Porch(es)
Garage Spaces 2.0
Fence Rear
Waterfront N
Water Access N
Accessibility None
Porch Balcony, Porch(es)
Parking Type Driveway
Total Parking Spaces 2
Garage N
Building
Story 2
Foundation Brick/Mortar
Sewer Public Sewer
Water Public
Architectural Style Other
Level or Stories 2
Additional Building Above Grade, Below Grade
New Construction N
Schools
School District Baltimore City Public Schools
Others
HOA Fee Include Other
Senior Community No
Tax ID 0326096447 006
Ownership Ground Rent
SqFt Source Estimated
Special Listing Condition Standard
Read Less
Want to know what your home might be worth? Contact us for a FREE valuation!

Our team is ready to help you sell your home for the highest possible price ASAP

Bought with William Brady Sipes • Atlas Premier Realty, LLC







