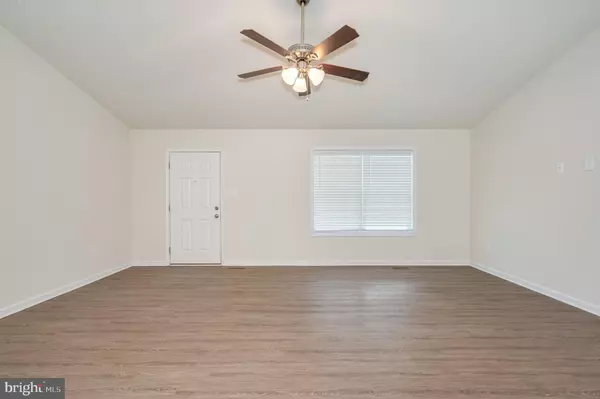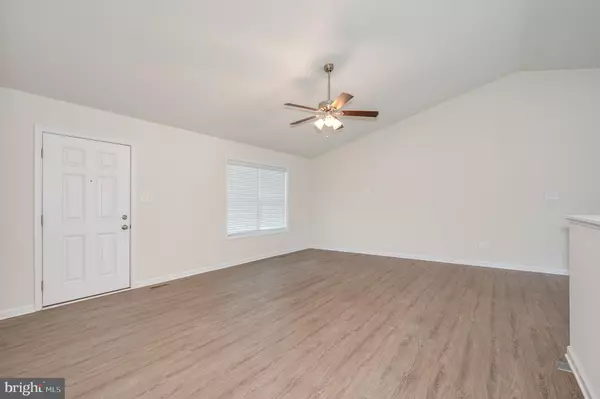$365,000
$365,000
For more information regarding the value of a property, please contact us for a free consultation.
110 CHRISSYS CIR Harpers Ferry, WV 25425
3 Beds
2 Baths
1,440 SqFt
Key Details
Sold Price $365,000
Property Type Single Family Home
Sub Type Detached
Listing Status Sold
Purchase Type For Sale
Square Footage 1,440 sqft
Price per Sqft $253
Subdivision Shenandoah North
MLS Listing ID WVJF2008372
Sold Date 08/01/23
Style Ranch/Rambler
Bedrooms 3
Full Baths 2
HOA Fees $11/ann
HOA Y/N Y
Abv Grd Liv Area 1,440
Originating Board BRIGHT
Year Built 2019
Annual Tax Amount $848
Tax Year 2022
Lot Size 0.788 Acres
Acres 0.79
Property Description
Have you been wanting something like new but don't want to wait for it to be built? This home is only four years old and has been completely refreshed for resale including fresh paint, new carpet and a nice size mudroom finished off the garage interior entrance. This well maintained rancher features a nice open concept kitchen / dining / living room area, three good sized bedrooms with a well appointed master bathroom including full tiled shower, soaker tub with tile surround and dual vanity sinks. The kitchen features white cabinets, grey granite countertops and stainless steel appliances. The oversize garage has plenty of space for two vehicles with storage or toolboxes and shares the basement area with mudroom and unfinished side. This home sits on a nice end corner lot so no neighbors right up against you and plenty of trees for privacy. The large front porch fits well for sitting out on those cool summer nights. This community also has a pond and pavilion / picnic area that is included in the HOA dues. Come see this one today before its gone!
Location
State WV
County Jefferson
Zoning 101
Rooms
Basement Connecting Stairway, Daylight, Full, Garage Access, Partially Finished, Rear Entrance
Main Level Bedrooms 3
Interior
Interior Features Combination Dining/Living, Combination Kitchen/Dining, Combination Kitchen/Living, Floor Plan - Open, Kitchen - Gourmet, Upgraded Countertops, Water Treat System, Window Treatments
Hot Water Electric
Heating Heat Pump(s)
Cooling Central A/C
Flooring Carpet, Luxury Vinyl Plank
Equipment Built-In Microwave, Central Vacuum, Dishwasher, Refrigerator, Stove, Stainless Steel Appliances
Appliance Built-In Microwave, Central Vacuum, Dishwasher, Refrigerator, Stove, Stainless Steel Appliances
Heat Source Electric
Exterior
Exterior Feature Porch(es)
Garage Basement Garage, Garage - Rear Entry, Inside Access
Garage Spaces 8.0
Amenities Available Common Grounds, Picnic Area, Water/Lake Privileges
Waterfront N
Water Access N
Roof Type Architectural Shingle
Accessibility None
Porch Porch(es)
Parking Type Attached Garage, Driveway
Attached Garage 2
Total Parking Spaces 8
Garage Y
Building
Story 1
Foundation Concrete Perimeter
Sewer On Site Septic
Water Well
Architectural Style Ranch/Rambler
Level or Stories 1
Additional Building Above Grade
New Construction N
Schools
School District Jefferson County Schools
Others
HOA Fee Include Common Area Maintenance,Water
Senior Community No
Tax ID 02 20A003000000000
Ownership Fee Simple
SqFt Source Assessor
Acceptable Financing Cash, Conventional, FHA, USDA, VA
Listing Terms Cash, Conventional, FHA, USDA, VA
Financing Cash,Conventional,FHA,USDA,VA
Special Listing Condition Standard
Read Less
Want to know what your home might be worth? Contact us for a FREE valuation!

Our team is ready to help you sell your home for the highest possible price ASAP

Bought with Travis B Davis • Pearson Smith Realty, LLC







