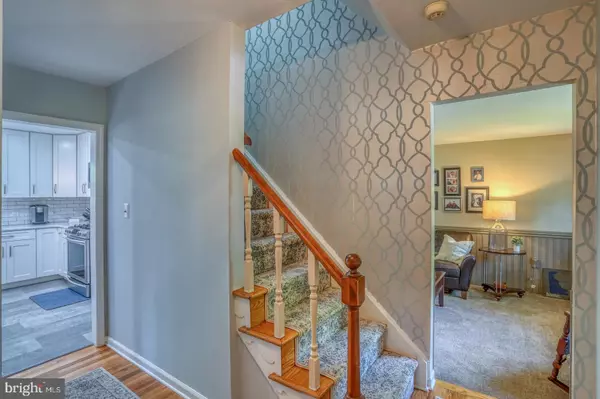$330,000
$325,000
1.5%For more information regarding the value of a property, please contact us for a free consultation.
738 OAK DR Dover, DE 19904
4 Beds
2 Baths
1,863 SqFt
Key Details
Sold Price $330,000
Property Type Single Family Home
Sub Type Detached
Listing Status Sold
Purchase Type For Sale
Square Footage 1,863 sqft
Price per Sqft $177
Subdivision Holly Terrace
MLS Listing ID DEKT2019710
Sold Date 08/08/23
Style Traditional
Bedrooms 4
Full Baths 1
Half Baths 1
HOA Y/N N
Abv Grd Liv Area 1,863
Originating Board BRIGHT
Year Built 1961
Annual Tax Amount $2,177
Tax Year 2022
Lot Size 0.410 Acres
Acres 0.41
Property Description
Welcome to 738 Oak Drive. Situated on a beautiful lot that backs to the Puncheon Run Creek, you will be impressed by the quality of upgrades and improvements made by the current owners. Starting with hardwood floors both on the main level (refinished) and upstairs, as well as luxury vinyl plank flooring in the kitchen, bathrooms and laundry room. The kitchen was fully remodeled and includes new cabinets with pull outs, quartz countertops, stainless steel appliances and recessed lights. The living room with crown moulding and a gas-insert fireplace
Is a wonderful entertaining space. The dining room has crown moulding and chair rail that adds character. Then you step down to the cozy and comfortabvle family room with wall to wall carpet and wainscotting and built-in cabinetry. An updated powder room and laundry room are conveniently located near access to the screen porch and 1 car garage. Up the stairs, you will find the main bedroom large enough for that king size bed with double closets. The other three bedrooms provide plenty of space for family and guests. The full bath has a double sink and a tiled tub/shower surround. Outside enjoy the beauty of nature from the screened porch. Mature trees and landscaping adds to the privacy. The basement has been professionally waterproofed and provides plenty of storage space. New gas furnace in 2023 and viinyl, double hung, tilt-in replacement windows are just a few additional improvements that add to the quality of this home. Centrally located and convenient to shopping, schools and much more. Schedule your appointment soon!
Location
State DE
County Kent
Area Capital (30802)
Zoning R10
Rooms
Other Rooms Living Room, Dining Room, Primary Bedroom, Bedroom 2, Bedroom 4, Kitchen, Family Room, Bathroom 3
Basement Sump Pump, Unfinished
Interior
Interior Features Attic, Carpet, Chair Railings, Crown Moldings, Family Room Off Kitchen, Floor Plan - Traditional, Formal/Separate Dining Room, Pantry, Recessed Lighting, Upgraded Countertops, Wainscotting, Wood Floors
Hot Water Electric
Heating Forced Air
Cooling Central A/C
Flooring Hardwood
Fireplaces Number 1
Fireplaces Type Gas/Propane
Equipment Built-In Microwave, Dishwasher, Dryer, Oven/Range - Electric, Refrigerator, Stainless Steel Appliances, Washer, Water Heater
Fireplace Y
Window Features Double Hung,Double Pane,Replacement,Vinyl Clad
Appliance Built-In Microwave, Dishwasher, Dryer, Oven/Range - Electric, Refrigerator, Stainless Steel Appliances, Washer, Water Heater
Heat Source Natural Gas
Laundry Main Floor
Exterior
Garage Garage - Front Entry
Garage Spaces 2.0
Waterfront N
Water Access N
View Creek/Stream, Trees/Woods
Roof Type Shingle
Accessibility None
Parking Type Attached Garage, Driveway
Attached Garage 1
Total Parking Spaces 2
Garage Y
Building
Lot Description Backs to Trees, Sloping, Stream/Creek
Story 2
Foundation Block
Sewer Public Sewer
Water Public
Architectural Style Traditional
Level or Stories 2
Additional Building Above Grade, Below Grade
New Construction N
Schools
School District Capital
Others
Senior Community No
Tax ID 2-05-08508-01-3200-000
Ownership Fee Simple
SqFt Source Estimated
Acceptable Financing Cash, Conventional, FHA, VA
Listing Terms Cash, Conventional, FHA, VA
Financing Cash,Conventional,FHA,VA
Special Listing Condition Standard
Read Less
Want to know what your home might be worth? Contact us for a FREE valuation!

Our team is ready to help you sell your home for the highest possible price ASAP

Bought with Yokahoma T Johnson • Keller Williams Realty Central-Delaware







