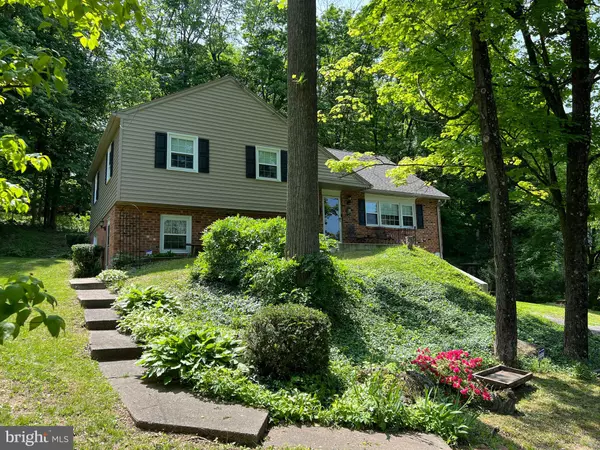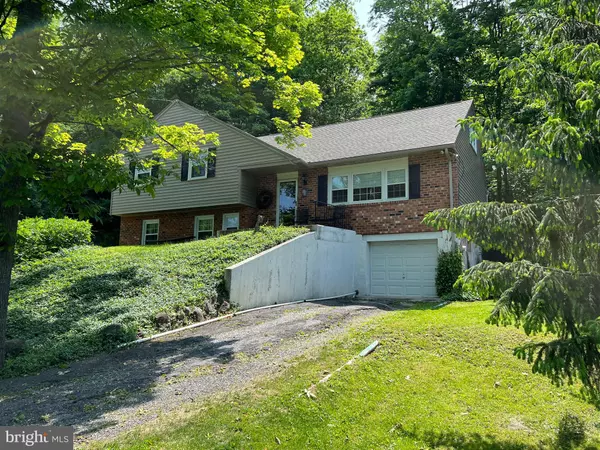$380,000
$379,900
For more information regarding the value of a property, please contact us for a free consultation.
1598 YARNALL RD Pottstown, PA 19464
4 Beds
3 Baths
1,788 SqFt
Key Details
Sold Price $380,000
Property Type Single Family Home
Sub Type Detached
Listing Status Sold
Purchase Type For Sale
Square Footage 1,788 sqft
Price per Sqft $212
Subdivision None Available
MLS Listing ID PAMC2072208
Sold Date 08/09/23
Style Split Level
Bedrooms 4
Full Baths 2
Half Baths 1
HOA Y/N N
Abv Grd Liv Area 1,370
Originating Board BRIGHT
Year Built 1970
Annual Tax Amount $5,653
Tax Year 2022
Lot Size 0.615 Acres
Acres 0.62
Lot Dimensions 115.00 x Irregular
Property Description
Wow! This just listed, 4 bedroom, 2-1/2 bath split-level has the best of both worlds, with a unique rural setting, yet only minutes from town. It is beautifully painted, decorated, and absolutely loaded with features, including a newer roof, newer gutters/downspouts, newer vinyl siding, newer "Simonton" replacement windows, a newer domestic hot water heater, a newer and totally remodeled kitchen having gorgeous wooden cabinetry, granite coutertop, and stainless appliances, central-air, hardwood floors in most rooms, a huge recreation room with a wood-burning fireplace, game room area, and much, much more. Don't wait to tour this one, as it won't last long! Please note that all numbers, measurements, and dimensions shown are approximations only. Buyer should verify the same, in order to satisfy self.
Location
State PA
County Montgomery
Area Upper Pottsgrove Twp (10660)
Zoning R-2
Rooms
Other Rooms Living Room, Dining Room, Bedroom 2, Bedroom 3, Bedroom 4, Kitchen, Game Room, Bedroom 1, Recreation Room, Bathroom 1, Bathroom 2, Half Bath
Basement Unfinished, Sump Pump, Garage Access
Interior
Interior Features Ceiling Fan(s), Floor Plan - Traditional, Kitchen - Eat-In, Wood Floors
Hot Water Electric
Heating Forced Air
Cooling Central A/C
Flooring Hardwood, Vinyl
Equipment Dryer - Electric, Dishwasher
Furnishings No
Window Features Double Hung,Insulated,Replacement,Vinyl Clad
Appliance Dryer - Electric, Dishwasher
Heat Source Oil
Laundry Basement, Hookup
Exterior
Garage Built In, Basement Garage, Garage - Front Entry
Garage Spaces 5.0
Waterfront N
Water Access N
Roof Type Asphalt,Fiberglass,Shingle
Accessibility None
Parking Type Attached Garage, Driveway, Off Street
Attached Garage 1
Total Parking Spaces 5
Garage Y
Building
Lot Description Front Yard, Partly Wooded, Trees/Wooded
Story 2.5
Foundation Concrete Perimeter
Sewer On Site Septic
Water Well
Architectural Style Split Level
Level or Stories 2.5
Additional Building Above Grade, Below Grade
Structure Type Dry Wall
New Construction N
Schools
Middle Schools Pottsgrove
High Schools Pottsgrove Senior
School District Pottsgrove
Others
Senior Community No
Tax ID 60-00-03238-302
Ownership Fee Simple
SqFt Source Assessor
Acceptable Financing Cash, Conventional
Horse Property N
Listing Terms Cash, Conventional
Financing Cash,Conventional
Special Listing Condition Standard
Read Less
Want to know what your home might be worth? Contact us for a FREE valuation!

Our team is ready to help you sell your home for the highest possible price ASAP

Bought with Lisa M Evcic-Amicone • Coldwell Banker Hearthside Realtors-Collegeville







